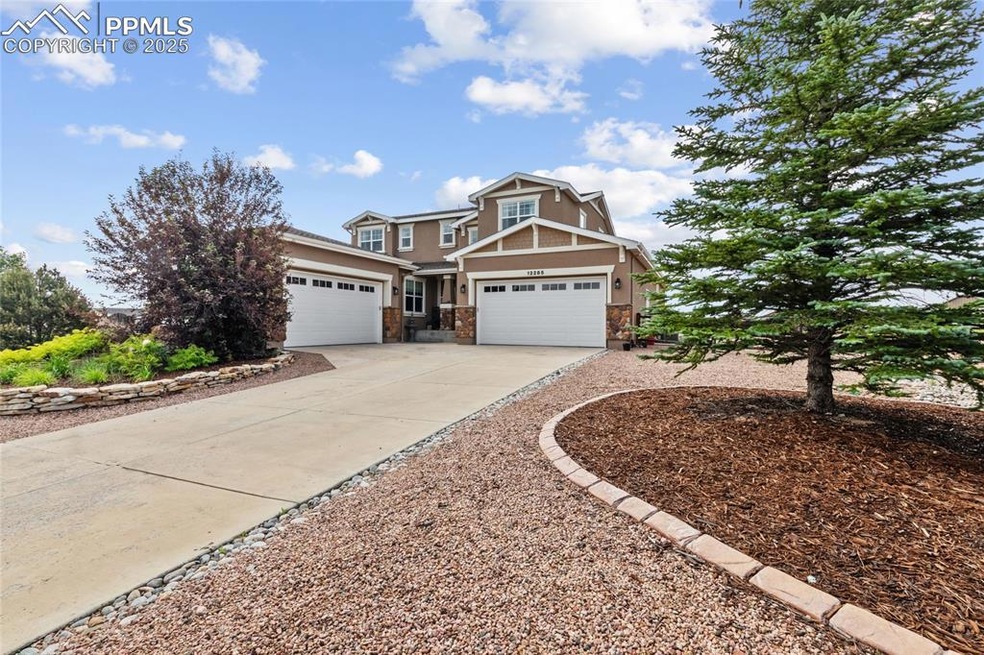
12285 Ozark Place Peyton, CO 80831
Falcon NeighborhoodEstimated payment $4,519/month
Highlights
- On Golf Course
- 0.46 Acre Lot
- Wood Flooring
- Fitness Center
- Vaulted Ceiling
- Main Floor Bedroom
About This Home
Discover this spacious and beautifully updated 6-bedroom, 4-bathroom home tucked away on a quiet cul-de-sac on half acre lot backing directly to a golf course, this home offers scenic views, privacy, and room to enjoy the outdoors.
Inside, you'll find a bright open floor plan with generous living spaces, a chef’s kitchen featuring new appliances, new carpet, floors, and painted walls. The expansive primary suite includes a luxurious private bath and walk-in closet, while additional bedrooms offer flexibility for guests, convenience of a home office, or hobbies perfect for comfortable living and entertaining. The property also features a new roof and garage doors.
Enjoy outdoor living at its finest with a brand-new deck overlooking the large, landscaped yard ideal for gatherings or peaceful evenings. A rare 4-car garage provides ample space for vehicles, storage, or a workshop.
Located in the sought after Meridian Ranch neighborhood with a close proximity to recreation center, parks, and amenities. This move-in-ready gem combines space, comfort, and convenience. Don't miss the opportunity to make this lovely home yours and schedule your showing today.
Open House Schedule
-
Sunday, August 17, 20251:00 to 3:00 pm8/17/2025 1:00:00 PM +00:008/17/2025 3:00:00 PM +00:00Add to Calendar
Home Details
Home Type
- Single Family
Est. Annual Taxes
- $4,859
Year Built
- Built in 2010
Lot Details
- 0.46 Acre Lot
- On Golf Course
- Open Space
- Cul-De-Sac
HOA Fees
- $8 Monthly HOA Fees
Parking
- 4 Car Attached Garage
- Driveway
Home Design
- Shingle Roof
- Stucco
Interior Spaces
- 4,572 Sq Ft Home
- 2-Story Property
- Vaulted Ceiling
- Gas Fireplace
- Wood Flooring
- Basement Fills Entire Space Under The House
Kitchen
- Oven
- Microwave
- Dishwasher
Bedrooms and Bathrooms
- 6 Bedrooms
- Main Floor Bedroom
Laundry
- Dryer
- Washer
Schools
- Meridian Ranch Elementary School
- Falcon Middle School
- Falcon High School
Utilities
- Forced Air Heating and Cooling System
Community Details
Overview
- Association fees include sewer, snow removal, water
Amenities
- Community Center
Recreation
- Golf Course Community
- Fitness Center
- Community Pool
- Trails
Map
Home Values in the Area
Average Home Value in this Area
Tax History
| Year | Tax Paid | Tax Assessment Tax Assessment Total Assessment is a certain percentage of the fair market value that is determined by local assessors to be the total taxable value of land and additions on the property. | Land | Improvement |
|---|---|---|---|---|
| 2025 | $4,859 | $50,130 | -- | -- |
| 2024 | $4,720 | $51,050 | $9,000 | $42,050 |
| 2022 | $3,507 | $34,750 | $7,390 | $27,360 |
| 2021 | $3,635 | $35,750 | $7,600 | $28,150 |
| 2020 | $3,633 | $33,130 | $6,890 | $26,240 |
| 2019 | $3,613 | $33,130 | $6,890 | $26,240 |
| 2018 | $3,355 | $30,450 | $6,300 | $24,150 |
| 2017 | $3,173 | $30,450 | $6,300 | $24,150 |
| 2016 | $3,430 | $33,700 | $6,970 | $26,730 |
| 2015 | $3,432 | $33,700 | $6,970 | $26,730 |
| 2014 | $3,216 | $31,200 | $5,970 | $25,230 |
Property History
| Date | Event | Price | Change | Sq Ft Price |
|---|---|---|---|---|
| 08/11/2025 08/11/25 | Price Changed | $749,999 | -3.2% | $164 / Sq Ft |
| 07/19/2025 07/19/25 | Price Changed | $775,000 | -3.0% | $170 / Sq Ft |
| 06/27/2025 06/27/25 | For Sale | $799,000 | -- | $175 / Sq Ft |
Purchase History
| Date | Type | Sale Price | Title Company |
|---|---|---|---|
| Warranty Deed | $460,000 | Fidelity National Title | |
| Warranty Deed | $418,000 | Empire Title Co Ltd | |
| Interfamily Deed Transfer | -- | Capital Title Llc | |
| Warranty Deed | $398,000 | Peoples National Title Llc | |
| Warranty Deed | $79,500 | Peoples National Title Llc |
Mortgage History
| Date | Status | Loan Amount | Loan Type |
|---|---|---|---|
| Open | $75,000 | New Conventional | |
| Open | $434,000 | New Conventional | |
| Closed | $414,100 | New Conventional | |
| Closed | $414,000 | New Conventional | |
| Previous Owner | $397,100 | New Conventional | |
| Previous Owner | $406,000 | VA | |
| Previous Owner | $408,535 | VA | |
| Previous Owner | $411,105 | VA |
Similar Homes in Peyton, CO
Source: Pikes Peak REALTOR® Services
MLS Number: 4772804
APN: 42193-02-018
- 12754 Angelina Dr
- 10853 Torreys Peak Way
- 10932 Huron Peak Place
- 10641 Greenbelt Dr
- 12166 Sunset Crater Dr
- 12186 Sunset Crater Dr
- 10572 Cedar Breaks Dr
- 10795 Indian Paint Trail
- 10531 Ross Lake Dr
- 10489 Cedar Breaks Dr
- 10467 Pictured Rocks Dr
- 10532 Capital Peak Way
- 12552 Mt Lindsey Dr
- 10429 Cedar Breaks Dr
- 11854 Black Hills Dr
- 12692 Clark Peak Ct
- 11824 Black Hills Dr
- 10433 Capital Peak Way
- 12714 Sunrise Ridge Dr
- 12719 Sunrise Ridge Dr
- 10546 Mount Lincoln Dr
- 10745 Evening Crk Dr
- 11840 Kalmath Way
- 10523 Summer Ridge Dr
- 12915 Stone Valley Dr
- 10152 Triborough Trail
- 9765 Windingpark Dr
- 9730 Porch Swing Ln
- 9314 Prairie Dunes Rd
- 9782 Emerald Vista Dr
- 12792 Morning Breeze Way
- 9202 Royal Melbourne Cir
- 9433 Portmarnock Ct
- 8781 Royal Melbourne Cir
- 9811 Carrington Dr
- 8946 Oakmont Rd
- 11017 Avena Rd
- 7703 Old Spec Rd
- 11957 Corbu Heights
- 7505 Antelope Meadows Cir






