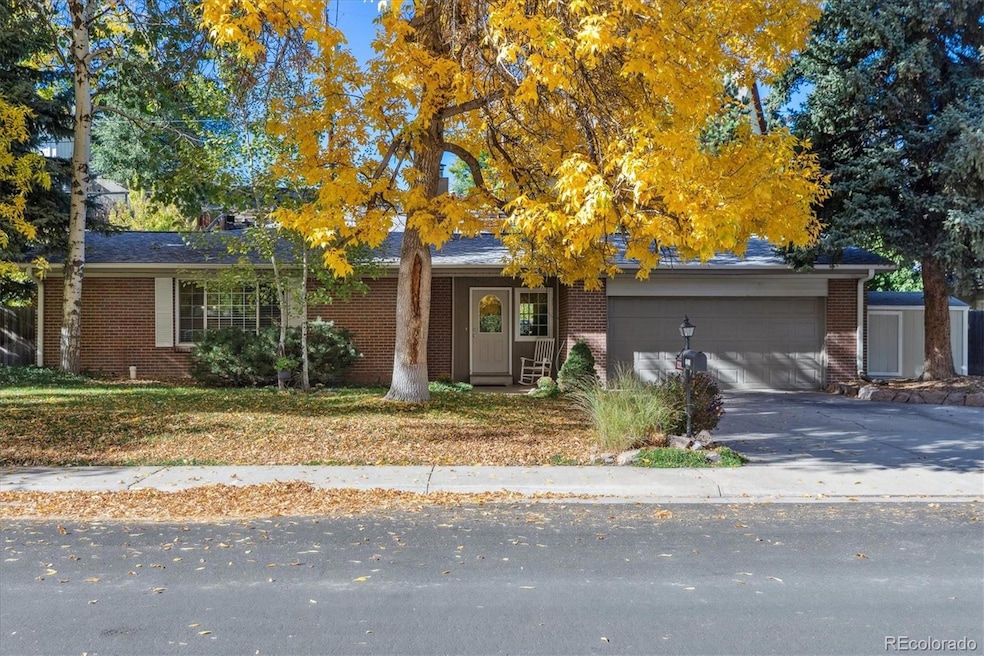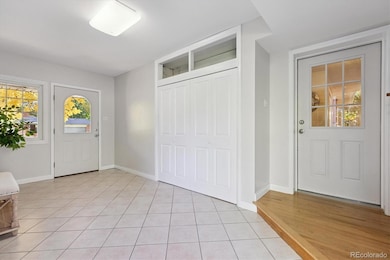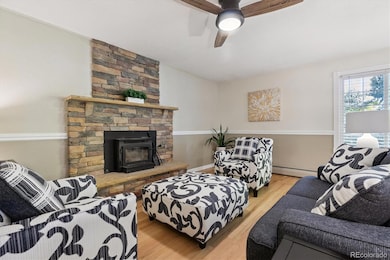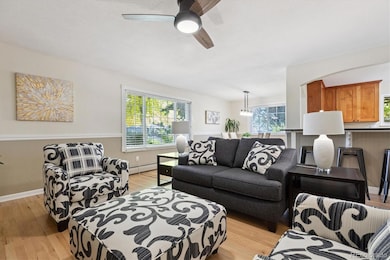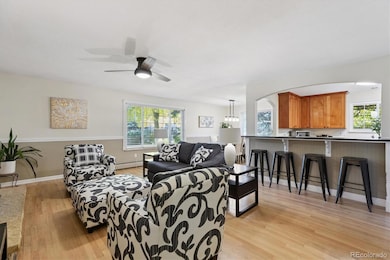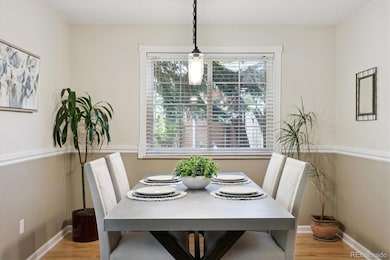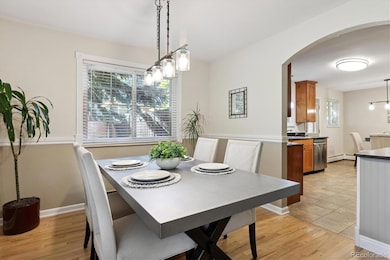12285 W 34th Place Wheat Ridge, CO 80033
Applewood Villages NeighborhoodEstimated payment $4,710/month
Highlights
- Primary Bedroom Suite
- Open Floorplan
- Wood Flooring
- Prospect Valley Elementary School Rated A-
- Traditional Architecture
- Granite Countertops
About This Home
Welcome home to this all-brick tri-level in Applewood Village! Walk through the front exterior door into the spacious breezeway offering ample space to remove your shoes and store your coats before entering the main floor living space. In the living room you’ll find a fireplace surrounded by stacked-stone, the dining room, and the updated eat-in kitchen with 42” cabinetry, granite countertops, and stainless-steel appliances. Just off the kitchen is the patio with pergola making outdoor grilling so convenient! The upper level offers the primary bedroom suite with updated 3/4 bath, 2 additional nice-sized bedrooms, and an updated full bath. The lower level features a family room, bedroom, office, 3/4 bath, and the laundry with washer & dryer. Hardwood floors throughout most of the main and upper levels. Gas hot water heat and evaporative cooler. The beautifully landscaped tiered backyard features cherry, peach & apple trees, grapevines, strawberries, raspberries, and more! Enjoy fresh eggs year-round when you add hens to the chicken coop! Maintaining the .26-acre lot is easy with front and back yard sprinkler and drip systems and a garden shed for all your tools. Save money on your electric bill with solar panels that are owned outright and don’t have a contract to assume! 484 sqft 2 car attached garage with 220v. Experience all that Applewood has to offer! Shop and dine in Gold’s Marketplace, Applewood Village, Colorado Mills, and Denver West. Enjoy indoor recreational activities at the Wheat Ridge Rec Center. Spend time outdoors at nearby Crown Hill Park, or one of the many parks in Applewood and Wheat Ridge. Ever-growing Clear Creek Crossing is home to the new Lutheran Hospital, Lifetime Fitness, and a future food hall & biergarten. Commuting is easy with convenient highway access.
Listing Agent
RE/MAX Alliance Brokerage Email: Terry@UtzingerGroup.com,303-888-9555 License #000243491 Listed on: 10/16/2025

Home Details
Home Type
- Single Family
Est. Annual Taxes
- $4,231
Year Built
- Built in 1962 | Remodeled
Lot Details
- 0.26 Acre Lot
- Southeast Facing Home
- Property is Fully Fenced
- Landscaped
- Front and Back Yard Sprinklers
- Private Yard
- Garden
- Property is zoned R-1A
Parking
- 2 Car Attached Garage
Home Design
- Traditional Architecture
- Tri-Level Property
- Brick Exterior Construction
- Composition Roof
Interior Spaces
- 2,554 Sq Ft Home
- Open Floorplan
- Ceiling Fan
- Wood Burning Fireplace
- Double Pane Windows
- Window Treatments
- Entrance Foyer
- Family Room
- Living Room with Fireplace
- Dining Room
- Home Office
- Crawl Space
Kitchen
- Eat-In Kitchen
- Oven
- Cooktop
- Microwave
- Dishwasher
- Granite Countertops
Flooring
- Wood
- Carpet
- Tile
Bedrooms and Bathrooms
- 4 Bedrooms
- Primary Bedroom Suite
- En-Suite Bathroom
Laundry
- Laundry Room
- Dryer
- Washer
Outdoor Features
- Patio
Schools
- Prospect Valley Elementary School
- Everitt Middle School
- Wheat Ridge High School
Utilities
- Evaporated cooling system
- Baseboard Heating
- 220 Volts in Garage
- Water Heater
Community Details
- No Home Owners Association
- Applewood Village Subdivision
Listing and Financial Details
- Exclusions: Seller's personal property, all staging items, and the SimpliSafe security system and components.
- Assessor Parcel Number 032388
Map
Home Values in the Area
Average Home Value in this Area
Tax History
| Year | Tax Paid | Tax Assessment Tax Assessment Total Assessment is a certain percentage of the fair market value that is determined by local assessors to be the total taxable value of land and additions on the property. | Land | Improvement |
|---|---|---|---|---|
| 2024 | $4,209 | $45,346 | $26,596 | $18,750 |
| 2023 | $4,209 | $45,346 | $26,596 | $18,750 |
| 2022 | $3,836 | $40,370 | $20,825 | $19,545 |
| 2021 | $3,865 | $41,532 | $21,425 | $20,107 |
| 2020 | $3,011 | $32,384 | $11,281 | $21,103 |
| 2019 | $2,972 | $32,384 | $11,281 | $21,103 |
| 2018 | $3,129 | $33,236 | $11,162 | $22,074 |
| 2017 | $2,888 | $33,236 | $11,162 | $22,074 |
| 2016 | $2,516 | $27,336 | $8,152 | $19,184 |
| 2015 | $2,213 | $27,336 | $8,152 | $19,184 |
| 2014 | $2,213 | $22,393 | $7,794 | $14,599 |
Property History
| Date | Event | Price | List to Sale | Price per Sq Ft |
|---|---|---|---|---|
| 10/16/2025 10/16/25 | For Sale | $825,000 | -- | $323 / Sq Ft |
Purchase History
| Date | Type | Sale Price | Title Company |
|---|---|---|---|
| Special Warranty Deed | $219,000 | Security Title | |
| Trustee Deed | -- | None Available | |
| Interfamily Deed Transfer | -- | Land Title | |
| Interfamily Deed Transfer | $170,000 | Land Title |
Mortgage History
| Date | Status | Loan Amount | Loan Type |
|---|---|---|---|
| Open | $175,200 | Purchase Money Mortgage | |
| Previous Owner | $160,000 | No Value Available | |
| Previous Owner | $144,500 | No Value Available |
Source: REcolorado®
MLS Number: 8776767
APN: 39-291-08-033
- 12475 W 38th Ave
- 12680 W 38th Dr
- 3229 Swadley St
- 11760 W 32nd Ave
- 11880 W 38th Place
- 12000 W 29th Place
- 3322 Simms St
- 11820 W 30th Place
- 11954 W Applewood Knolls Dr
- 11440 W 38th Ave
- 3251 Robb St
- 11589 W 39th Ave
- 11734 W Applewood Knolls Dr
- 3771 Quail St Unit 71
- 13087 W 27th Ln
- 13198 W 27th Ln
- 3112 Braun Ct
- 2591 Beech Ct
- 3100 Braun Ct
- 3935 Pierson St
- 3234 Taft Ct Unit B
- 3000 Ward Ct
- 3239 Robb St
- 12858 W 26th Ave
- 3100 Braun Ct
- 4051 Clear Creek Dr
- 3740 Owens St Unit A
- 2445 Youngfield St
- 2330 Youngfield St
- 10700 W 38th Ave
- 11687 W 45th Place
- 11280 W 20th Ave
- 10151 W 38th Ave
- 4700 Tabor St
- 1723 N Robb St
- 10145 W 25th Ave Unit 58
- 1724 Robb St
- 10685 W 47th Ave
- 10251 W 44th Ave Unit 6-106
- 4725 Nelson St
