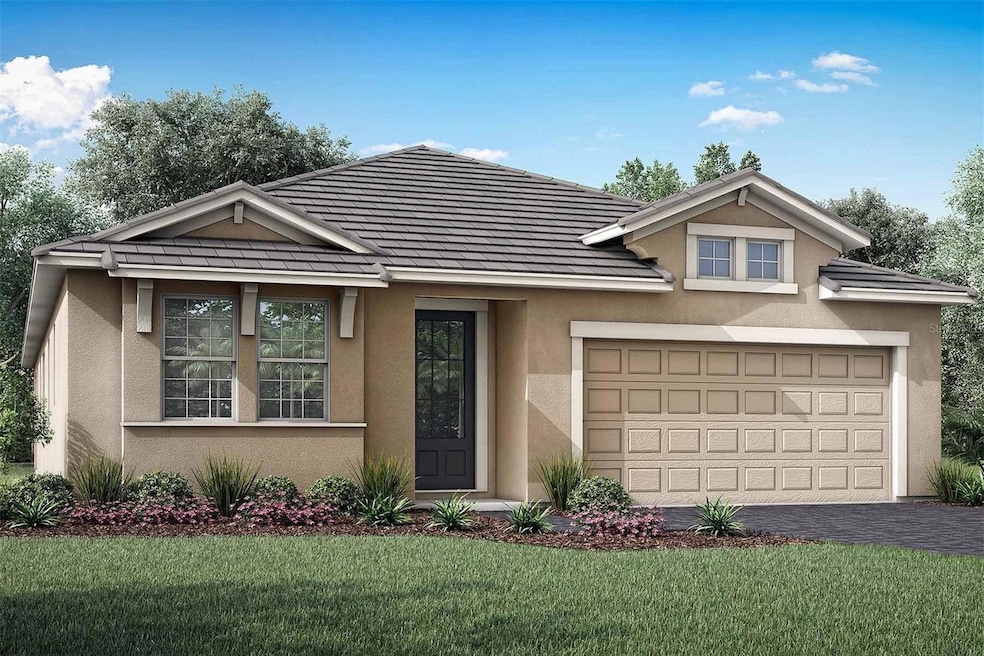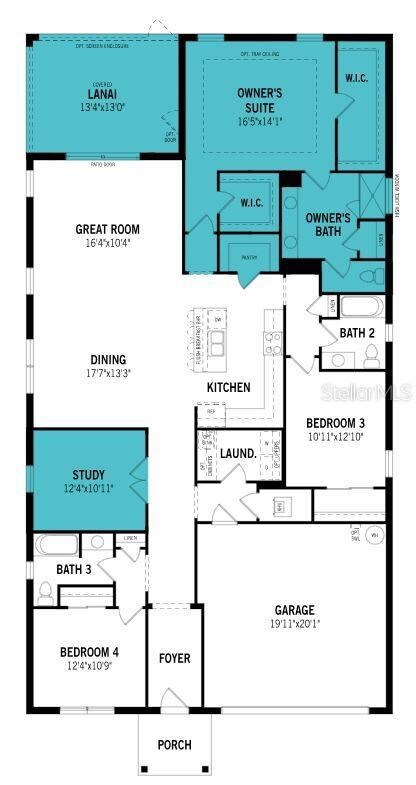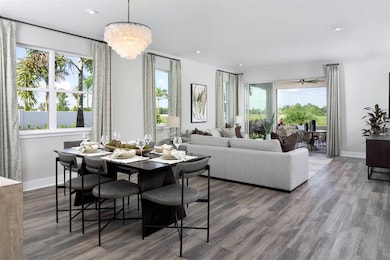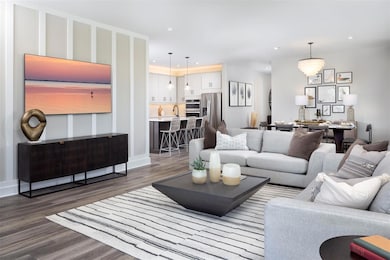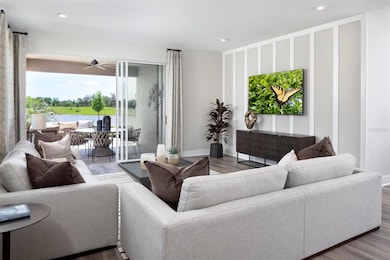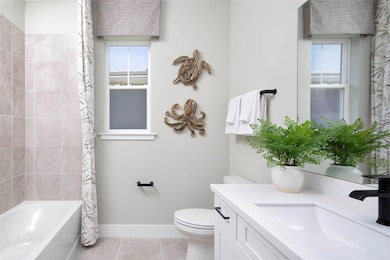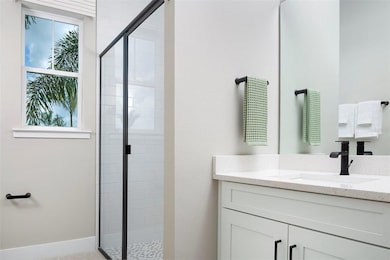12286 New Tranquility Path Venice, FL 34293
Wellen Park NeighborhoodEstimated payment $3,861/month
Highlights
- Fitness Center
- New Construction
- View of Trees or Woods
- Taylor Ranch Elementary School Rated A-
- Gated Community
- Open Floorplan
About This Home
Discover the Pinnacle model in Sunstone at Wellen Park, a vibrant community where outdoor living takes center stage. This thoughtfully designed home offers 3 bedrooms—including an expanded, extra-large owner’s suite—3 bathrooms, a versatile study, and a 2-car garage. The open-concept layout invites natural light to flood every corner, creating a bright and airy atmosphere. The gourmet kitchen features soft linen-toned cabinetry, off-white quartz countertops with delicate gray veining, and a glossy tile backsplash, complemented by stainless steel appliances including a side-by-side refrigerator and ENERGY STAR® dishwasher. Elegant plank-style tile flooring flows through the main living areas for a cohesive, modern feel.
Step outside to enjoy the tropical-inspired exterior with pavered outdoor spaces, perfect for relaxing or entertaining under Florida’s sunny skies. The owner’s suite offers a spa-like retreat with a walk-in shower tiled to the ceiling and a mosaic shower floor. Additional highlights include impact windows and 8' interior doors.
Located in Wellen Park, you’ll have access to exceptional amenities—resort-style pool, clubhouse, fitness center, and miles of trails—plus proximity to shopping, dining, and Gulf Coast beaches. This home is more than a place to live; it’s a lifestyle designed for comfort and connection.
Listing Agent
MATTAMY REAL ESTATE SERVICES Brokerage Phone: 813-381-7722 License #3640178 Listed on: 11/19/2025
Home Details
Home Type
- Single Family
Est. Annual Taxes
- $8,018
Year Built
- Built in 2025 | New Construction
Lot Details
- 6,050 Sq Ft Lot
- Southwest Facing Home
- Level Lot
- Landscaped with Trees
HOA Fees
- $319 Monthly HOA Fees
Parking
- 2 Car Attached Garage
- Garage Door Opener
Home Design
- Slab Foundation
- Tile Roof
- Block Exterior
- Stucco
Interior Spaces
- 2,322 Sq Ft Home
- Open Floorplan
- Insulated Windows
- Sliding Doors
- Great Room
- Den
- Views of Woods
Kitchen
- Eat-In Kitchen
- Breakfast Bar
- Dinette
- Range
- Microwave
- Dishwasher
- Solid Surface Countertops
- Disposal
Flooring
- Brick
- Carpet
- Tile
Bedrooms and Bathrooms
- 3 Bedrooms
- Primary Bedroom on Main
- En-Suite Bathroom
- Walk-In Closet
- 3 Full Bathrooms
- Tall Countertops In Bathroom
- Single Vanity
- Private Water Closet
- Shower Only
- Window or Skylight in Bathroom
Laundry
- Laundry Room
- Dryer
- Washer
Home Security
- Fire and Smoke Detector
- In Wall Pest System
- Pest Guard System
Eco-Friendly Details
- Energy-Efficient Appliances
- Energy-Efficient Windows with Low Emissivity
- Energy-Efficient Construction
- Energy-Efficient HVAC
- Energy-Efficient Lighting
- Energy-Efficient Insulation
- Energy-Efficient Thermostat
- No or Low VOC Paint or Finish
- Irrigation System Uses Rainwater From Ponds
Outdoor Features
- Covered Patio or Porch
Schools
- Taylor Ranch Elementary School
- Venice Area Middle School
- Venice Senior High School
Utilities
- Central Heating and Cooling System
- Thermostat
- Underground Utilities
- Electric Water Heater
- High Speed Internet
- Phone Available
- Cable TV Available
Listing and Financial Details
- Visit Down Payment Resource Website
- Tax Lot 058
- Assessor Parcel Number 0802160058
- $2,458 per year additional tax assessments
Community Details
Overview
- Association fees include cable TV, pool, internet, ground maintenance, recreational facilities
- $85 Other Monthly Fees
- Jeff Gay Association
- Built by Mattamy Homes
- Sunstone At Wellen Park Subdivision, Pinnacle West Indies Floorplan
- Sunstone At Wellen Park Community
- The community has rules related to deed restrictions, fencing
Recreation
- Pickleball Courts
- Recreation Facilities
- Community Playground
- Fitness Center
- Community Pool
- Park
Additional Features
- Clubhouse
- Gated Community
Map
Home Values in the Area
Average Home Value in this Area
Property History
| Date | Event | Price | List to Sale | Price per Sq Ft |
|---|---|---|---|---|
| 02/28/2026 02/28/26 | Off Market | $559,518 | -- | -- |
| 01/29/2026 01/29/26 | For Sale | $559,518 | -- | $238 / Sq Ft |
Source: Stellar MLS
MLS Number: TB8449684
APN: 0802-16-0058
- 12298 New Tranquility Path
- 12262 New Tranquility Path
- 12170 Meditation Trail
- 17953 Grand Prosperity Dr
- 17901 Solstice Ave
- 12143 Meditation Trail
- 12333 Asana Ct
- 12365 Asana Ct
- 12199 Meditation Trail
- 17777 Solstice Ave
- 17856 Stillness Ct
- 17778 Solstice Ave
- 17824 Stillness Ct
- 17832 Stillness Ct
- 18230 Vizcaya Ct
- 18260 Vizcaya Ct
- 18137 Franklin Park Ct
- 18131 Franklin Park Ct
- 18233 Vizcaya Ct
- 11949 Mondial Ct
- 17775 Boracay Ct Unit 202
- 17775 Boracay Ct Unit 102
- 17770 Boracay Ct Unit 201
- 17735 Boracay Ct Unit 101
- 17625 Opal Sand Dr Unit 207
- 17625 Opal Sand Dr Unit 302
- 17625 Opal Sand Dr Unit 203
- 17625 Opal Sand Dr Unit 301
- 17625 Opal Sand Dr Unit 106
- 17625 Opal Sand Dr Unit 304
- 17595 Opal Sand Dr Unit Golden Grove
- 17745 Boracay Ct Unit 101
- 17560 Boracay Ct Unit 202
- 17560 Boracay Ct Unit 201
- 17570 Opal Sand Dr Unit 201
- 17475 Opal Sand Dr Unit Wellen Park Opal
- 12520 Galapagos Ct Unit 201
- 17560 Opal Sand Dr Unit 207
- 17475 Opal Sand Dr Unit 101
- 12550 Galapagos St Unit 204
Ask me questions while you tour the home.
