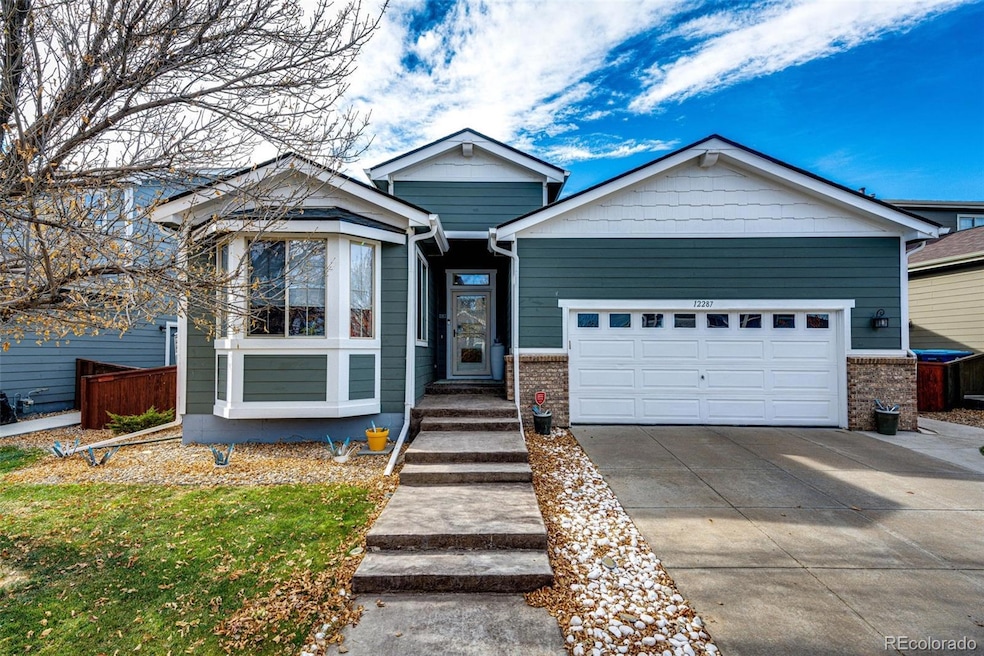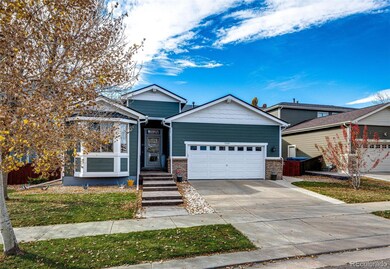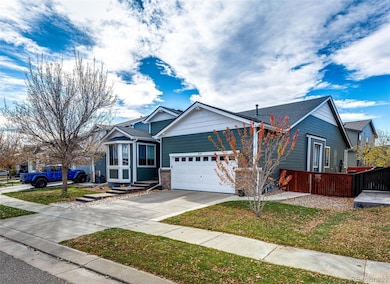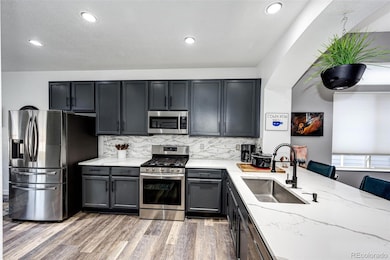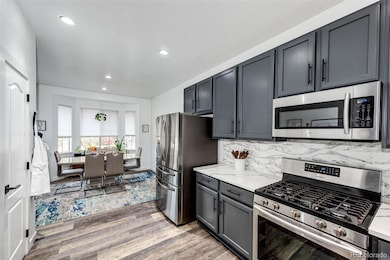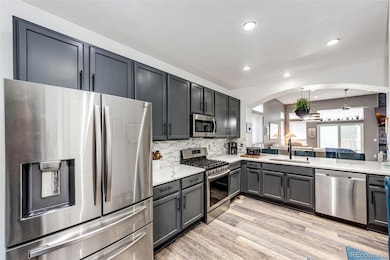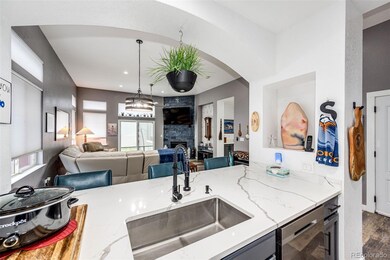12287 Idalia St Brighton, CO 80603
Buffalo Run NeighborhoodEstimated payment $3,217/month
Highlights
- Primary Bedroom Suite
- Property is near public transit
- Quartz Countertops
- Open Floorplan
- High Ceiling
- Private Yard
About This Home
Welcome to this beautifully updated ranch style home in the peaceful community of The Village in Adams County. This move in ready three bedroom two bathroom property offers an open floor plan that is warm, inviting, and full of natural light. The kitchen features stunning white quartz countertops with a bold gray vein, stainless steel appliances, and plenty of cabinet space. It flows seamlessly into the family room where a gorgeous tiled gas fireplace serves as a striking focal point. The tile color and design add an elegant touch that instantly elevates the entire space. All three bedrooms are generously sized and thoughtfully laid out. The full unfinished basement provides endless opportunities for storage, future living space, or a custom design to fit your needs. The home also includes a two car garage and tasteful upgrades throughout. In 2023 the entire HVAC system was replaced, including a brand new furnace and air conditioning unit, giving buyers peace of mind for years to come. This home has been lovingly maintained and is truly move in ready. Come experience the comfort, style, and convenience it offers. It is one you will not want to miss. Close to DIA, I76/E-470 for quick access into Denver.
Listing Agent
HomeSmart Brokerage Email: Pnixoncherrycreek@gmail.com,720-364-2672 License #100036928 Listed on: 11/19/2025

Home Details
Home Type
- Single Family
Est. Annual Taxes
- $4,690
Year Built
- Built in 2005
Lot Details
- 6,098 Sq Ft Lot
- North Facing Home
- Property is Fully Fenced
- Landscaped
- Level Lot
- Front and Back Yard Sprinklers
- Private Yard
HOA Fees
- $33 Monthly HOA Fees
Parking
- 2 Car Attached Garage
Home Design
- Slab Foundation
- Frame Construction
- Composition Roof
- Wood Siding
Interior Spaces
- 1-Story Property
- Open Floorplan
- High Ceiling
- Ceiling Fan
- Gas Log Fireplace
- Double Pane Windows
- Family Room with Fireplace
- Dining Room
- Unfinished Basement
- Sump Pump
Kitchen
- Eat-In Kitchen
- Oven
- Microwave
- Dishwasher
- Quartz Countertops
- Disposal
Flooring
- Carpet
- Laminate
Bedrooms and Bathrooms
- 3 Main Level Bedrooms
- Primary Bedroom Suite
- En-Suite Bathroom
- Walk-In Closet
- 2 Full Bathrooms
Laundry
- Laundry Room
- Dryer
- Washer
Schools
- Henderson Elementary School
- Otho Stuart Middle School
- Prairie View High School
Utilities
- Forced Air Heating and Cooling System
- 220 Volts
- 220 Volts in Garage
- Cable TV Available
Additional Features
- Smoke Free Home
- Rain Gutters
- Property is near public transit
Listing and Financial Details
- Exclusions: Sellers personal property
- Assessor Parcel Number R0145494
Community Details
Overview
- Association fees include ground maintenance
- Msi Association, Phone Number (303) 420-4433
- The Village Subdivision
Recreation
- Community Playground
- Park
Map
Home Values in the Area
Average Home Value in this Area
Tax History
| Year | Tax Paid | Tax Assessment Tax Assessment Total Assessment is a certain percentage of the fair market value that is determined by local assessors to be the total taxable value of land and additions on the property. | Land | Improvement |
|---|---|---|---|---|
| 2024 | $4,690 | $32,060 | $6,560 | $25,500 |
| 2023 | $4,703 | $36,800 | $5,680 | $31,120 |
| 2022 | $4,410 | $28,520 | $5,840 | $22,680 |
| 2021 | $4,422 | $28,520 | $5,840 | $22,680 |
| 2020 | $3,861 | $25,280 | $6,010 | $19,270 |
| 2019 | $3,934 | $25,280 | $6,010 | $19,270 |
| 2018 | $3,835 | $22,860 | $6,050 | $16,810 |
| 2017 | $4,041 | $22,860 | $6,050 | $16,810 |
| 2016 | $3,596 | $20,240 | $4,220 | $16,020 |
| 2015 | $3,748 | $20,240 | $4,220 | $16,020 |
| 2014 | $3,358 | $17,450 | $3,500 | $13,950 |
Property History
| Date | Event | Price | List to Sale | Price per Sq Ft |
|---|---|---|---|---|
| 11/19/2025 11/19/25 | For Sale | $529,999 | -- | $306 / Sq Ft |
Purchase History
| Date | Type | Sale Price | Title Company |
|---|---|---|---|
| Warranty Deed | $370,000 | Fidelity National Title | |
| Warranty Deed | $260,000 | None Available | |
| Warranty Deed | $205,000 | None Available | |
| Warranty Deed | $250,000 | Land Title |
Mortgage History
| Date | Status | Loan Amount | Loan Type |
|---|---|---|---|
| Open | $296,000 | New Conventional | |
| Previous Owner | $187,728 | FHA | |
| Previous Owner | $200,000 | Fannie Mae Freddie Mac |
Source: REcolorado®
MLS Number: 2869442
APN: 1569-32-3-04-014
- 12276 Helena St
- 12248 Idalia St
- 12217 Idalia St
- 12299 Idalia Place
- 12280 Idalia Place
- 12122 Village Cir W
- 12395 Kalispell St
- 15800 E 121st Ave Unit 4
- 15800 E 121st Ave Unit 4
- 12179 Village Cir E
- 11830 Granby St
- 11768 Idalia St
- 14803 E 119th Ave
- 11735 Helena St
- 11767 Laredo St
- 15372 E 117th Ave
- 11701 Lewiston St
- 14973 E 116th Place
- 14844 E 117th Ave
- 16584 E 118th Dr
- 15800 E 121st Ave Unit K1
- 14811 E 118th Place
- 11897 Norfolk Ct
- 15501 E 112th Ave Unit 34C
- 817 Morning Glory Rd
- 857 Morning Glory Rd
- 900 Tarragon Rd
- 16053 E 105th Ct
- 15068 E 103rd Place
- 10507 Salida St
- 17931 E 106th Place
- 10551 Xanadu St
- 16764 E 104th Ave
- 1368 Orchard St
- 2222 Flower Blossom Ave
- 10175 Fraser St
- 10127 Granby St
- 10439 Vaughn Way
- 2230 Peregrine Dr
- 12742 E 106th Ave
