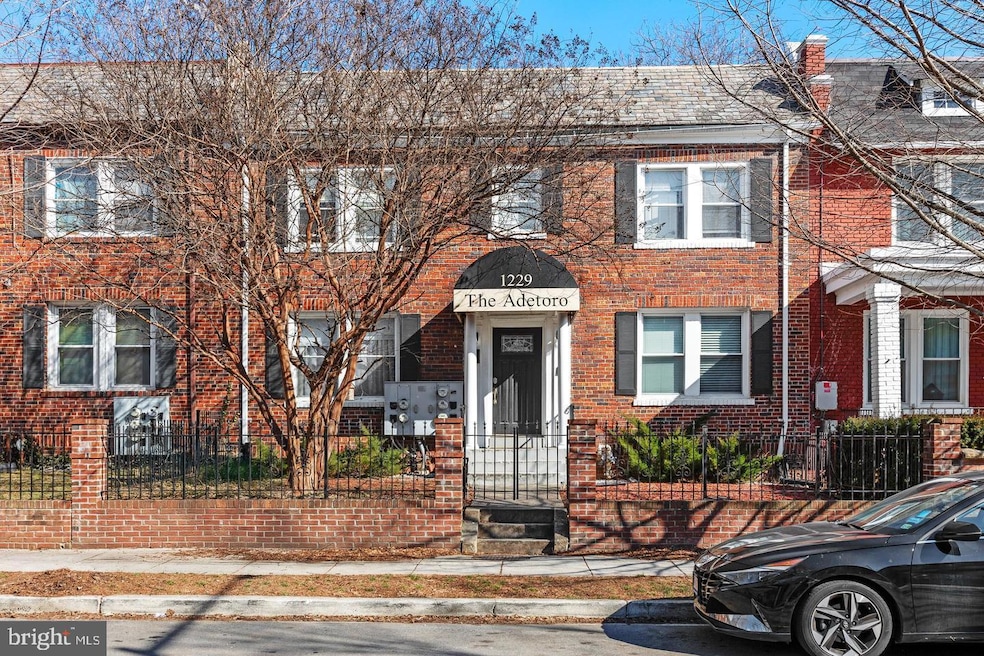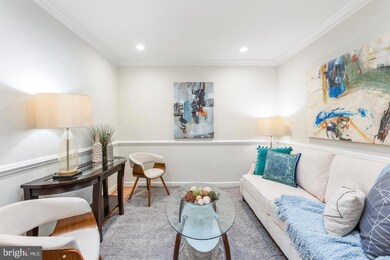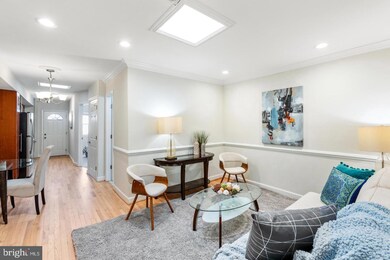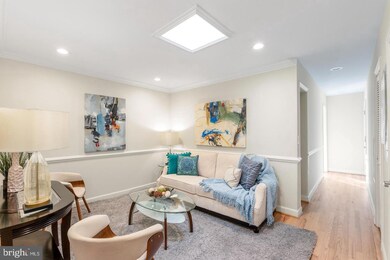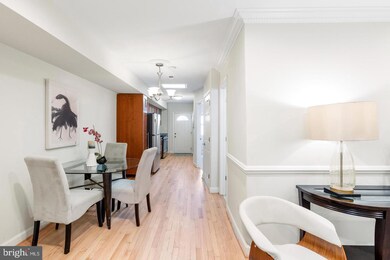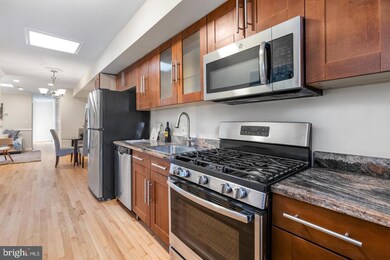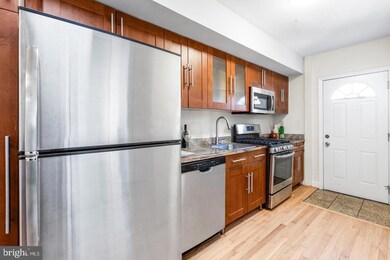1229 18th St NE Unit 201 Washington, DC 20002
Langston NeighborhoodAbout This Home
This elegant dwelling offers a desirable blend of comfort and convenience. 2 bed / 1 full bathroom and 1 half bath. Parking. Conveniently located near the National Arboretum, you'l enjoy easy access to nature. Plus, you're just steps from H Street's vibrant retail scene and the culinary delights of Union Market.
Don't miss your chance to tour this beautiful condo!
Parking Arrangement: Tenant will park in the driveway from October to June.
July, August & September tenant will use street parking.
Listing Agent
(240) 828-9566 soumaya.miladi@longandfoster.com Long & Foster Real Estate, Inc. License #40003118 Listed on: 04/22/2025

Condo Details
Home Type
- Condominium
Est. Annual Taxes
- $1,597
Year Built
- Built in 1941
HOA Fees
- $308 Monthly HOA Fees
Home Design
- A-Frame Home
- Entry on the 2nd floor
- Brick Exterior Construction
- Stone Siding
Interior Spaces
- 708 Sq Ft Home
- Property has 2 Levels
Bedrooms and Bathrooms
- 2 Main Level Bedrooms
Laundry
- Laundry in unit
- Washer and Dryer Hookup
Parking
- 1 Parking Space
- 1 Driveway Space
- Off-Site Parking
Utilities
- 90% Forced Air Heating and Cooling System
- Natural Gas Water Heater
- Municipal Trash
- Private Sewer
- Cable TV Available
Listing and Financial Details
- Residential Lease
- Security Deposit $2,300
- Tenant pays for cable TV, cooking fuel, electricity, gas, heat
- The owner pays for water, association fees, common area maintenance
- Rent includes parking, water, trash removal, sewer, hoa/condo fee
- No Smoking Allowed
- 12-Month Min and 24-Month Max Lease Term
- Available 4/22/25
- $55 Application Fee
- Assessor Parcel Number 4445//2007
Community Details
Overview
- Association fees include common area maintenance, water
- Low-Rise Condominium
- Trinidad Community
- Carver Langston Subdivision
Pet Policy
- No Pets Allowed
Map
Source: Bright MLS
MLS Number: DCDC2196616
APN: 4445-2007
- 1716 M St NE
- 1813 M St NE
- 1214 18th Place NE
- 1241 18th St NE Unit 3
- 1241 18th St NE Unit 5
- 1719 Lyman Place NE
- 1764 Lyman Place NE
- 1702 Lang Place NE
- 1621 Lyman Place NE
- 1260 16th St NE
- 1908 M St NE
- 1280 16th St NE
- 1146 16th St NE Unit A
- 1146 16th St NE Unit B
- 1733 L St NE
- 1171 Summit St NE
- 1627 Holbrook St NE Unit 2
- 1729 L St NE
- 1721 L St NE
- 1841 L St NE
- 1241 18th St NE Unit 3
- 1241 18th St NE Unit 5
- 1230 18th Place NE Unit 2
- 1904 M St NE Unit 3
- 1214 Bladensburg Rd NE
- 1718 Lang Place NE
- 1151 Summit St NE
- 1149 Summit St NE Unit 2
- 1659 Holbrook St NE Unit 1
- 1206 16th St NE
- 1113-1113 19th St NE Unit 1105 - 6
- 1135 16th St NE Unit 204
- 1122 Bladensburg Rd NE
- 1015 18th St NE Unit 3
- 1604 Levis St NE
- 1011 18th St NE Unit 8
- 1629 L St NE
- 1016 17th Place NE Unit 103
- 1016 17th Place NE Unit 301
- 1016 17th Place NE Unit 2
