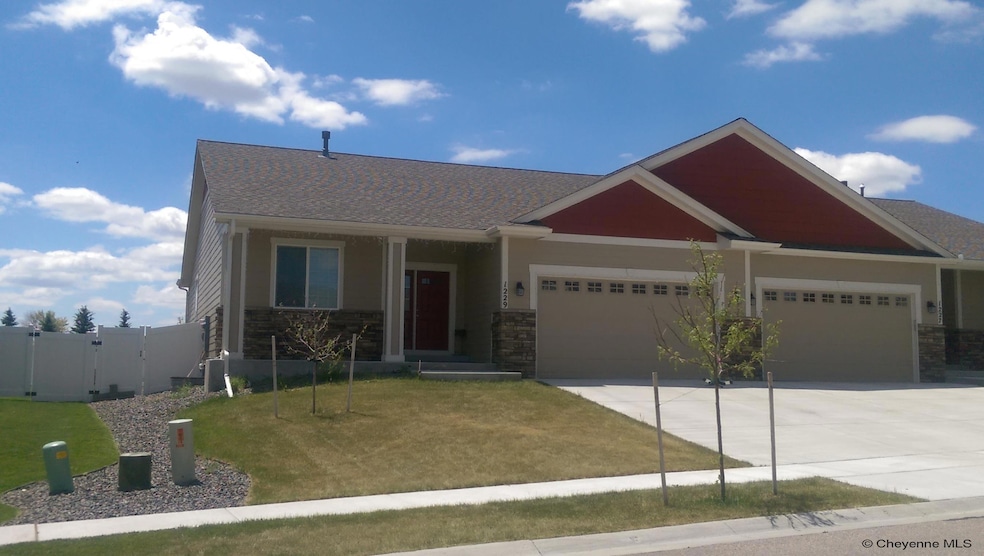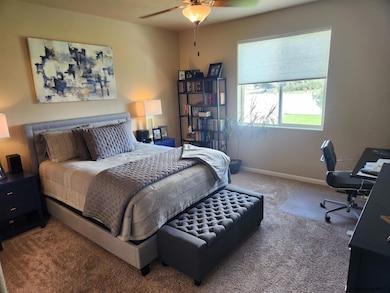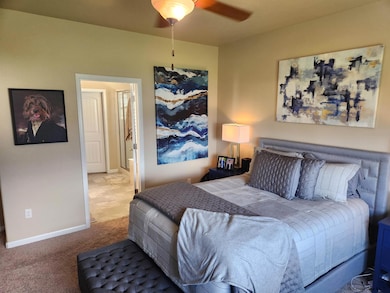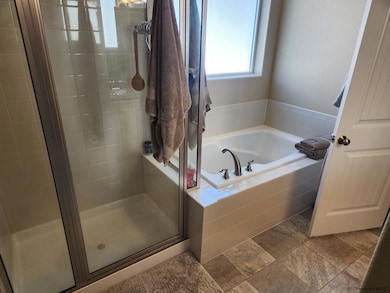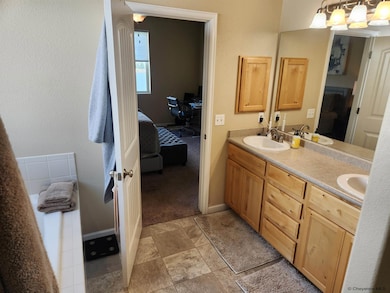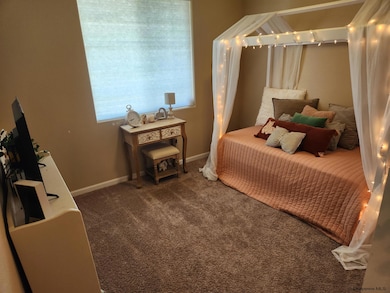
1229 Alyssa Way Cheyenne, WY 82009
The Pointe NeighborhoodEstimated payment $2,829/month
Total Views
7,364
4
Beds
3
Baths
2,814
Sq Ft
$163
Price per Sq Ft
Highlights
- Vaulted Ceiling
- Great Room
- Thermal Windows
- Ranch Style House
- Formal Dining Room
- Walk-In Closet
About This Home
Wonderful opportunity to live in The Pointe. This open design townhome has been well maintained. The living room features a gas fireplace and is open to the kitchen and dining room. There is a spacious primary bedroom with en suite bath and walk in closet, plus 2nd bedroom with private bath on the main level. Downstairs you will find a large family room with 2 additional bedrooms and bath plus storage. The backyard is fenced with great patio for entertaining.
Townhouse Details
Home Type
- Townhome
Est. Annual Taxes
- $3,118
Year Built
- Built in 2015
Lot Details
- 7,438 Sq Ft Lot
- Drip System Landscaping
- Front and Back Yard Sprinklers
- Grass Covered Lot
- Back Yard Fenced and Front Yard
Home Design
- Ranch Style House
- Composition Roof
- Wood Siding
- Stone Exterior Construction
Interior Spaces
- Vaulted Ceiling
- Ceiling Fan
- Gas Fireplace
- Thermal Windows
- Low Emissivity Windows
- Great Room
- Formal Dining Room
- Laundry on main level
- Basement
Bedrooms and Bathrooms
- 4 Bedrooms
- Walk-In Closet
- 3 Full Bathrooms
Parking
- 2 Car Attached Garage
- Garage Door Opener
Outdoor Features
- Patio
Utilities
- Forced Air Heating and Cooling System
- Heating System Uses Natural Gas
- Programmable Thermostat
- Cable TV Available
Community Details
- Property has a Home Owners Association
- Association fees include management, common area maintenance
- Pointe, The Subdivision
Map
Create a Home Valuation Report for This Property
The Home Valuation Report is an in-depth analysis detailing your home's value as well as a comparison with similar homes in the area
Home Values in the Area
Average Home Value in this Area
Property History
| Date | Event | Price | Change | Sq Ft Price |
|---|---|---|---|---|
| 05/04/2025 05/04/25 | For Sale | $459,900 | 0.0% | $163 / Sq Ft |
| 04/17/2025 04/17/25 | For Sale | $459,900 | +77.9% | $163 / Sq Ft |
| 04/16/2025 04/16/25 | Pending | -- | -- | -- |
| 08/03/2015 08/03/15 | Sold | -- | -- | -- |
| 06/11/2015 06/11/15 | Pending | -- | -- | -- |
| 03/12/2015 03/12/15 | For Sale | $258,500 | -- | $92 / Sq Ft |
Source: Cheyenne Board of REALTORS®
Similar Homes in Cheyenne, WY
Source: Cheyenne Board of REALTORS®
MLS Number: 96785
Nearby Homes
- 7115 Macy Place
- 1215 Marie Ln
- 7108 Macy Place
- 1348 Jack Ln
- 7027 Legacy Pkwy
- 1316 Dorothy Ln
- 1348 Jessi Dr
- 6516 Faith Dr
- 7508 Max Ct
- 7513 Max Ct
- 1115 White Water Ct
- 1810 Eagle Dr
- 7325 Legacy Pkwy
- 7423 Jacob Place
- 7333 Windsor Blvd
- 7403 Windsor Blvd
- 1522 Mcallister Ln
- Lot 5 Tranquility Rd
- 1809 Tranquility Rd
- 6818 Windsor Blvd
