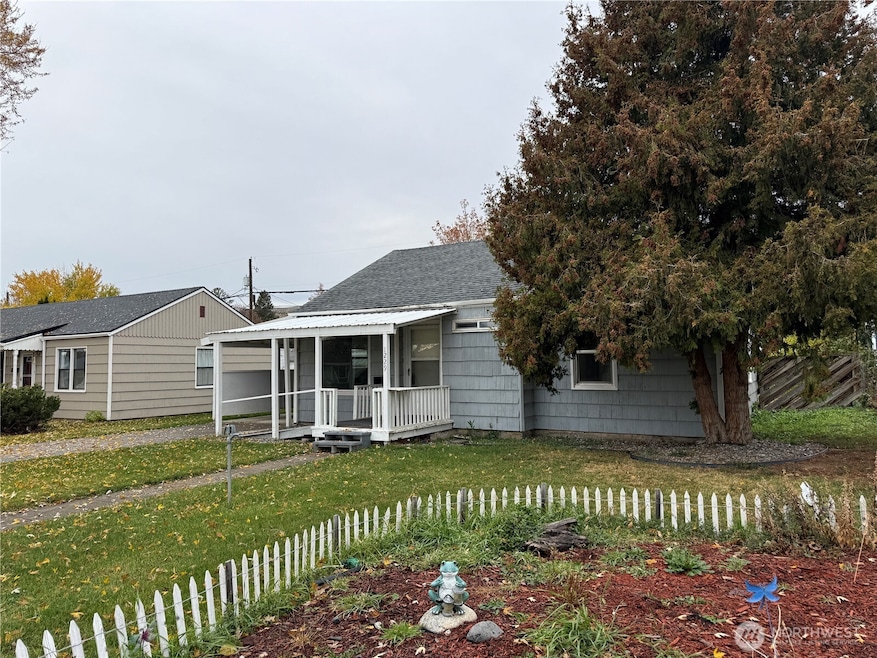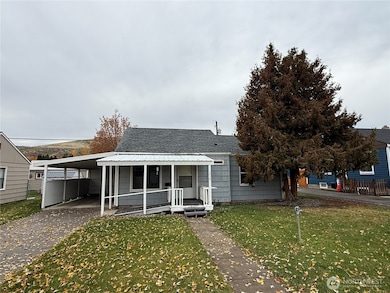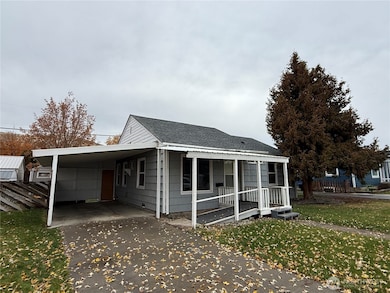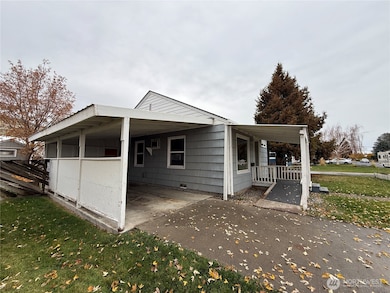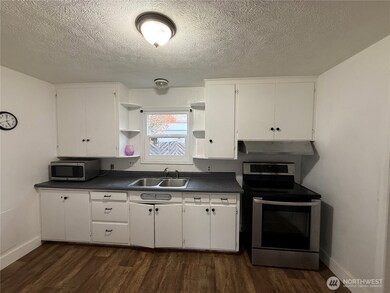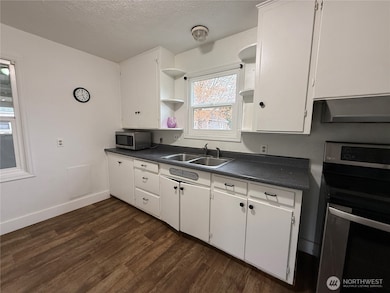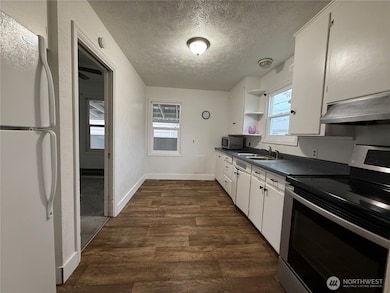Listed by WindermereRE/Central Basin LLC
1229 C St SW Ephrata, WA 98823
Estimated payment $1,223/month
Total Views
31
2
Beds
1
Bath
884
Sq Ft
$238
Price per Sq Ft
Highlights
- No HOA
- Patio
- 1-Story Property
- Storm Windows
- Bathroom on Main Level
- Attached Carport
About This Home
This home is a solid 2 bedroom 1 bath with carport and off street parking, great home to start your real estate investment. Roof was updated approx 5 years ago, garden space, fenced backyard, storage shed in the backyard. This cozy home has a good size living room, utility room with storage space, all appliances stay. Make an offer today!
Source: Northwest Multiple Listing Service (NWMLS)
MLS#: 2455141
Home Details
Home Type
- Single Family
Est. Annual Taxes
- $1,392
Year Built
- Built in 1948
Lot Details
- 5,441 Sq Ft Lot
- East Facing Home
- Partially Fenced Property
- Level Lot
- Sprinkler System
- Garden
- Property is in average condition
Home Design
- Poured Concrete
- Composition Roof
- Wood Composite
Interior Spaces
- 884 Sq Ft Home
- 1-Story Property
- Ceiling Fan
- Electric Fireplace
- Storm Windows
Kitchen
- Stove
- Microwave
Flooring
- Carpet
- Laminate
- Vinyl
Bedrooms and Bathrooms
- 2 Main Level Bedrooms
- Bathroom on Main Level
- 1 Full Bathroom
Laundry
- Dryer
- Washer
Parking
- 1 Parking Space
- Attached Carport
- Driveway
- Off-Street Parking
Outdoor Features
- Patio
- Outbuilding
Schools
- Ephrata Mid Middle School
- Ephrata High School
Utilities
- Cooling System Mounted In Outer Wall Opening
- Heating System Mounted To A Wall or Window
- High Speed Internet
Community Details
- No Home Owners Association
- Ephrata Subdivision
Listing and Financial Details
- Assessor Parcel Number 141201000
Map
Create a Home Valuation Report for This Property
The Home Valuation Report is an in-depth analysis detailing your home's value as well as a comparison with similar homes in the area
Home Values in the Area
Average Home Value in this Area
Tax History
| Year | Tax Paid | Tax Assessment Tax Assessment Total Assessment is a certain percentage of the fair market value that is determined by local assessors to be the total taxable value of land and additions on the property. | Land | Improvement |
|---|---|---|---|---|
| 2025 | $1,407 | $133,686 | -- | -- |
| 2024 | $1,398 | $123,351 | $20,000 | $103,351 |
| 2023 | $1,387 | $107,270 | $20,000 | $87,270 |
| 2022 | $1,343 | $107,270 | $20,000 | $87,270 |
| 2021 | $1,235 | $107,270 | $20,000 | $87,270 |
| 2020 | $1,165 | $94,095 | $20,000 | $74,095 |
| 2019 | $814 | $76,210 | $20,000 | $56,210 |
| 2018 | $1,318 | $90,730 | $18,000 | $72,730 |
| 2017 | $1,153 | $84,670 | $18,000 | $66,670 |
| 2016 | $900 | $61,095 | $18,000 | $43,095 |
| 2013 | -- | $60,805 | $18,000 | $42,805 |
Source: Public Records
Property History
| Date | Event | Price | List to Sale | Price per Sq Ft |
|---|---|---|---|---|
| 11/15/2025 11/15/25 | For Sale | $210,000 | -- | $238 / Sq Ft |
Source: Northwest Multiple Listing Service (NWMLS)
Purchase History
| Date | Type | Sale Price | Title Company |
|---|---|---|---|
| Warranty Deed | $55,000 | Frontier Title & Escrow | |
| Interfamily Deed Transfer | -- | None Available | |
| Warranty Deed | $79,000 | Security Title Guaranty Inc |
Source: Public Records
Mortgage History
| Date | Status | Loan Amount | Loan Type |
|---|---|---|---|
| Previous Owner | $71,100 | New Conventional |
Source: Public Records
Source: Northwest Multiple Listing Service (NWMLS)
MLS Number: 2455141
APN: 141201000
Nearby Homes
