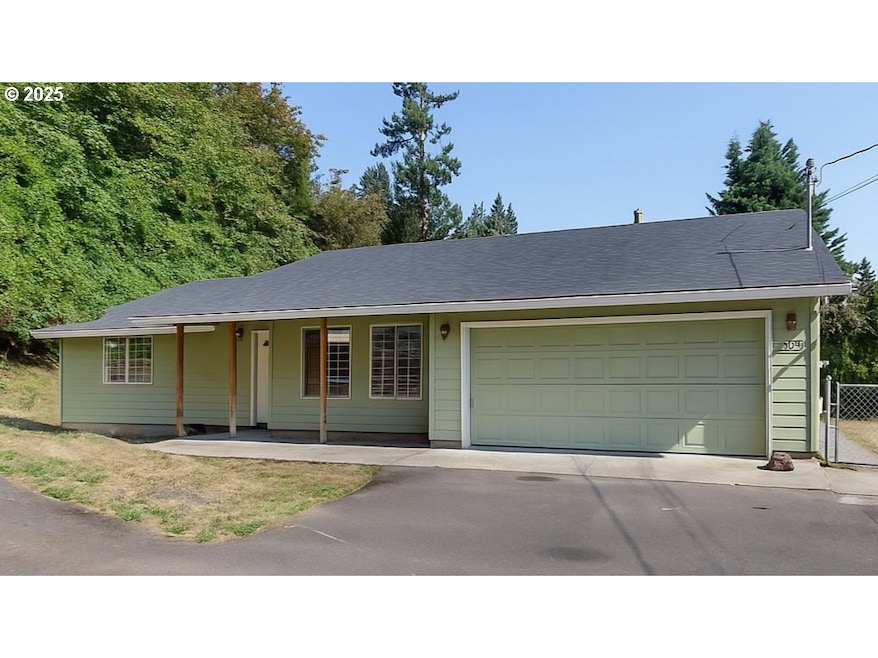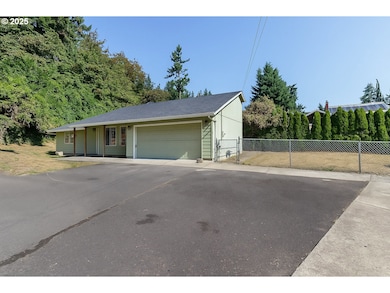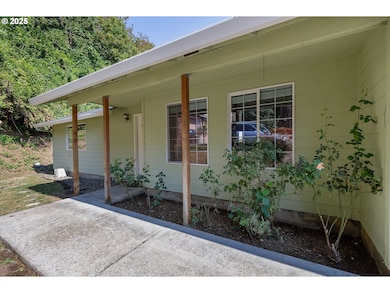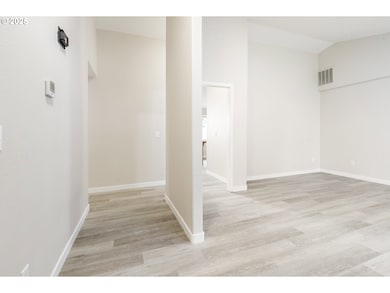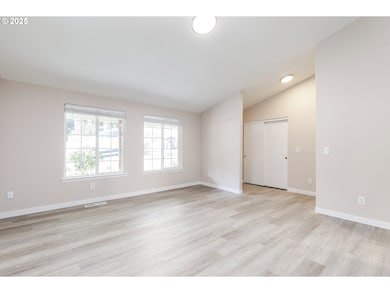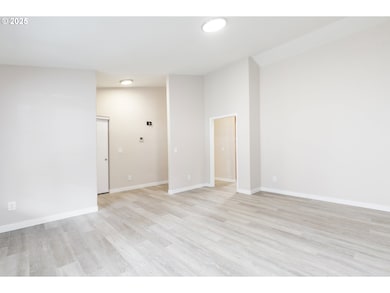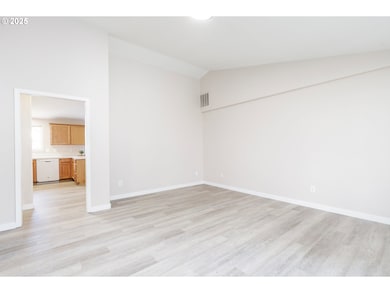1229 Charman St Oregon City, OR 97045
Rivercrest NeighborhoodEstimated payment $2,768/month
Highlights
- RV Access or Parking
- Wooded Lot
- Corner Lot
- View of Trees or Woods
- Vaulted Ceiling
- 4-minute walk to Singer Creek Park
About This Home
~Price improvement~Charming Single-Level Home in Oregon City. Move-in ready with a brand-new roof and stylish upgrades throughout! This welcoming 3-bedroom, 2-bath home is tucked into a quiet, established neighborhood and showcases fresh interior paint, modern light fixtures, and durable LVP flooring that perfectly blend comfort with modern appeal. The vaulted living room and spacious family room with a cozy gas fireplace create an open, inviting atmosphere—ideal for both everyday living and entertaining. Both bathrooms feature skylights, filling the spaces with abundant natural light. The primary suite includes a private bath, while two additional bedrooms provide flexibility for guests, family, or a home office. Step outside to a partially fenced backyard with a patio, perfect for BBQs, pets, or play. The finished two-car garage offers convenience and storage, while the newer high-efficiency gas furnace, water heater, and heat pump ensure year-round comfort. The lot is larger than it appears, extending up the bank on the left side beneath tall trees. All this, right across from Singer Creek Park and close to public transportation—and best of all, no HOA!
Home Details
Home Type
- Single Family
Est. Annual Taxes
- $4,181
Year Built
- Built in 1999
Lot Details
- 7,840 Sq Ft Lot
- Fenced
- Corner Lot
- Level Lot
- Wooded Lot
- Private Yard
Parking
- 2 Car Attached Garage
- Garage Door Opener
- Driveway
- RV Access or Parking
Property Views
- Woods
- Park or Greenbelt
Home Design
- Composition Roof
- Plywood Siding Panel T1-11
- Cement Siding
- Concrete Perimeter Foundation
Interior Spaces
- 1,398 Sq Ft Home
- 1-Story Property
- Built-In Features
- Vaulted Ceiling
- Skylights
- Gas Fireplace
- Vinyl Clad Windows
- Family Room
- Living Room
- Dining Room
- Vinyl Flooring
- Crawl Space
- Laundry Room
Kitchen
- Free-Standing Range
- Dishwasher
- Disposal
Bedrooms and Bathrooms
- 3 Bedrooms
- 2 Full Bathrooms
Schools
- Holcomb Elementary School
- Tumwata Middle School
- Oregon City High School
Utilities
- Cooling Available
- Forced Air Heating System
- Heating System Uses Gas
- Heat Pump System
- Gas Water Heater
- High Speed Internet
Additional Features
- Patio
- Property is near a bus stop
Community Details
- No Home Owners Association
Listing and Financial Details
- Assessor Parcel Number 01747676
Map
Home Values in the Area
Average Home Value in this Area
Tax History
| Year | Tax Paid | Tax Assessment Tax Assessment Total Assessment is a certain percentage of the fair market value that is determined by local assessors to be the total taxable value of land and additions on the property. | Land | Improvement |
|---|---|---|---|---|
| 2025 | $4,609 | $230,048 | -- | -- |
| 2024 | $4,181 | $223,348 | -- | -- |
| 2023 | $4,181 | $216,843 | $0 | $0 |
| 2022 | $3,847 | $210,528 | $0 | $0 |
| 2021 | $3,692 | $204,397 | $0 | $0 |
| 2020 | $3,586 | $198,444 | $0 | $0 |
| 2019 | $3,510 | $192,665 | $0 | $0 |
| 2018 | $3,336 | $187,053 | $0 | $0 |
| 2017 | $3,250 | $181,605 | $0 | $0 |
| 2016 | $3,191 | $176,316 | $0 | $0 |
| 2015 | $3,110 | $171,181 | $0 | $0 |
| 2014 | $3,021 | $166,195 | $0 | $0 |
Property History
| Date | Event | Price | List to Sale | Price per Sq Ft |
|---|---|---|---|---|
| 11/12/2025 11/12/25 | Price Changed | $459,000 | -4.2% | $328 / Sq Ft |
| 10/17/2025 10/17/25 | Price Changed | $479,000 | -4.0% | $343 / Sq Ft |
| 09/13/2025 09/13/25 | Price Changed | $499,000 | -5.0% | $357 / Sq Ft |
| 09/03/2025 09/03/25 | For Sale | $525,000 | -- | $376 / Sq Ft |
Purchase History
| Date | Type | Sale Price | Title Company |
|---|---|---|---|
| Interfamily Deed Transfer | $137,900 | First American | |
| Trustee Deed | $130,021 | Northwest Title | |
| Quit Claim Deed | -- | Accommodation | |
| Interfamily Deed Transfer | -- | -- | |
| Bargain Sale Deed | -- | Transnation Title Insurance |
Mortgage History
| Date | Status | Loan Amount | Loan Type |
|---|---|---|---|
| Open | $103,425 | New Conventional | |
| Previous Owner | $120,000 | Unknown | |
| Previous Owner | $115,200 | No Value Available |
Source: Regional Multiple Listing Service (RMLS)
MLS Number: 773357554
APN: 01747676
- 788 Pleasant Ave
- 535 Holmes Ln
- 412 John Adams St Unit 2 Firstfloor
- 750 Cascade St
- 18713 Central Point Rd
- 421 5th Ave Unit Primary Home
- 1840 Molalla Ave
- 1937 Main St
- 14155 Beavercreek Rd
- 14378 Walnut Grove Way
- 19739 River Rd
- 19725 River Rd
- 13826 Meyers Rd
- 470-470 W Gloucester St Unit 420
- 470-470 W Gloucester St Unit 430
- 470-470 W Gloucester St Unit 440
- 15831 Harley Ave
- 19839 Highway 213
- 847 Risley Ave
- 22100 Horizon Dr
