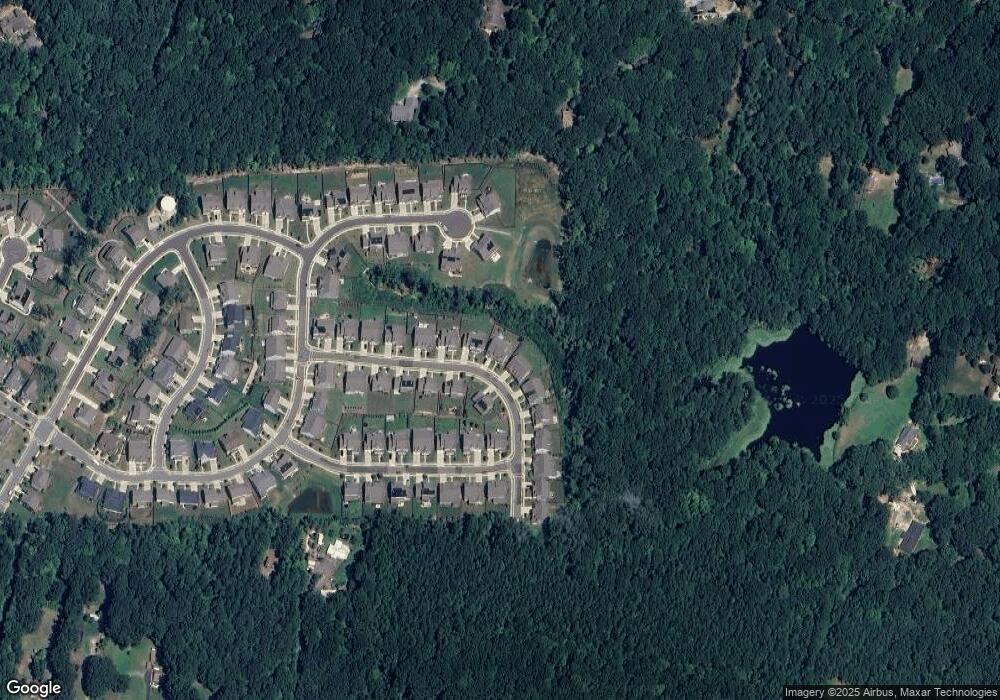1229 Clandon Square Rd Unit 242 Hillsborough, NC 27278
Estimated Value: $897,910 - $1,063,000
5
Beds
5
Baths
4,200
Sq Ft
$229/Sq Ft
Est. Value
About This Home
This home is located at 1229 Clandon Square Rd Unit 242, Hillsborough, NC 27278 and is currently estimated at $962,978, approximately $229 per square foot. 1229 Clandon Square Rd Unit 242 is a home located in Orange County with nearby schools including River Park Elementary School, A.L. Stanback Middle School, and The Expedition School.
Ownership History
Date
Name
Owned For
Owner Type
Purchase Details
Closed on
Nov 21, 2019
Sold by
Fielding Homes Forest Ridge Llc
Bought by
Chevalier Martine and White Phillip James
Current Estimated Value
Home Financials for this Owner
Home Financials are based on the most recent Mortgage that was taken out on this home.
Original Mortgage
$475,981
Outstanding Balance
$417,902
Interest Rate
3.5%
Mortgage Type
New Conventional
Estimated Equity
$545,076
Purchase Details
Closed on
Mar 25, 2019
Sold by
Crescent Hillsborough Llc
Bought by
Fielding Homes Forest Ridge Llc
Create a Home Valuation Report for This Property
The Home Valuation Report is an in-depth analysis detailing your home's value as well as a comparison with similar homes in the area
Home Values in the Area
Average Home Value in this Area
Purchase History
| Date | Buyer | Sale Price | Title Company |
|---|---|---|---|
| Chevalier Martine | $635,000 | First American Title | |
| Fielding Homes Forest Ridge Llc | -- | None Available |
Source: Public Records
Mortgage History
| Date | Status | Borrower | Loan Amount |
|---|---|---|---|
| Open | Chevalier Martine | $475,981 |
Source: Public Records
Tax History Compared to Growth
Tax History
| Year | Tax Paid | Tax Assessment Tax Assessment Total Assessment is a certain percentage of the fair market value that is determined by local assessors to be the total taxable value of land and additions on the property. | Land | Improvement |
|---|---|---|---|---|
| 2025 | $11,644 | $990,300 | $160,000 | $830,300 |
| 2024 | $9,244 | $613,400 | $108,000 | $505,400 |
| 2023 | $8,941 | $613,400 | $108,000 | $505,400 |
| 2022 | $8,916 | $613,400 | $108,000 | $505,400 |
| 2021 | $8,840 | $613,400 | $108,000 | $505,400 |
| 2020 | $9,466 | $621,600 | $108,000 | $513,600 |
Source: Public Records
Map
Nearby Homes
- 1309 Boxwood Trace Ln
- 1606 Spring Overlook Ln
- 1502 Spring Overlook Ln
- 208 Garden Heights Ln
- 1914 Adams Place
- 215 Fiori Hill Dr N
- 743 Lorentello Cir
- 2022 Kelsey Ct
- BALLENTINE Plan at Williams Glen
- KENDALL Plan at Williams Glen
- CHANLEY Plan at Williams Glen
- KAYLEEN Plan at Williams Glen
- SEBASTIAN Plan at Williams Glen
- VANDERBURGH Plan at Williams Glen
- BUCHANAN Plan at Williams Glen
- PARKETTE Plan at Williams Glen
- 2069 Kelsey Ct
- 2037 Kelsey Ct
- 2086 Kelsey Ct
- 2202 Wyngate Dr
- 1233 Clandon Square Rd Unit 241
- 1225 Clandon Square Rd
- 1237 Clandon Square Rd Unit 240
- 1221 Clandon Square Rd Unit 244
- 1236 Clandon Square Rd
- 1236 Clandon Square Rd Unit 234
- 1224 Clandon Square Rd Unit 233
- 1217 Clandon Square Rd Unit 245
- 1241 Clandon Square Rd Unit 239
- 1220 Clandon Square Rd
- 1325 Boxwood Trace Ln Unit 219
- 1321 Boxwood Trace Ln Unit 220
- 1321 Boxwood Trace Ln
- 1828 Spring Overlook Ln
- 1245 Clandon Square Rd Unit 238
- 1317 Boxwood Trace Ln
- 1824 Spring Overlook Ln
- 1216 Clandon Square Rd Unit 231
- 1213 Clandon Square Rd Unit 246
