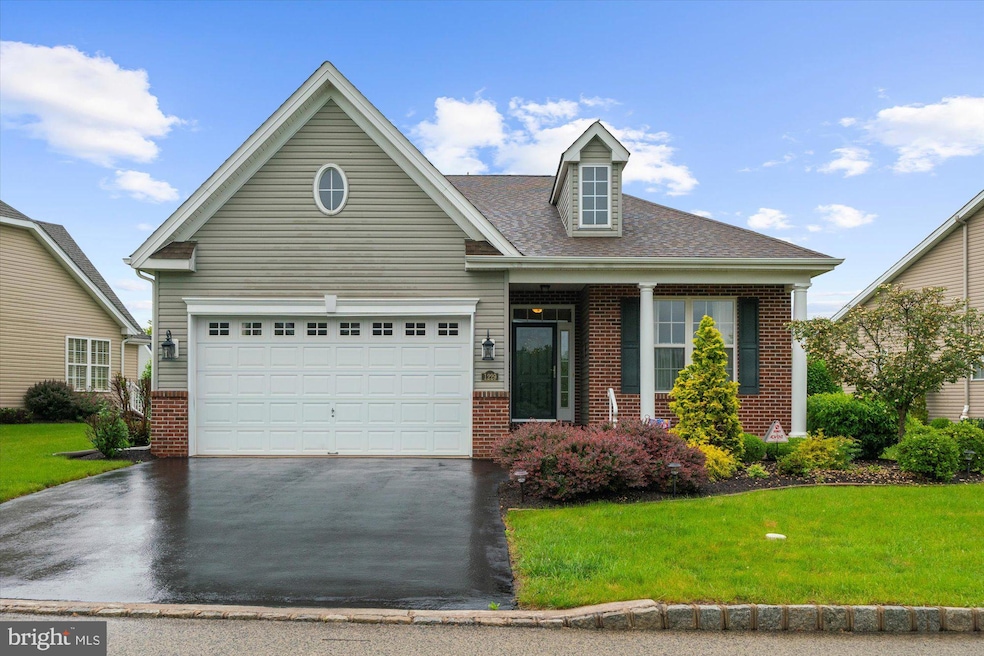
1229 Creekside Ln Quakertown, PA 18951
Richland NeighborhoodHighlights
- Fitness Center
- Clubhouse
- Solid Hardwood Flooring
- Senior Living
- Rambler Architecture
- Community Pool
About This Home
As of July 2025RARE Opportunity in a Sought-After 55+ Community!
Welcome to this immaculate 2-bed, 2-bath ranch-style home in one of the area's most desirable and rarely available 55+ communities. Homes here don’t come on the market often—now is your chance to enjoy low-maintenance living at its finest!
This lovingly maintained home offers a bright, open layout perfect for easy one-floor living. The primary bathroom has been thoughtfully modified with a walk-in shower and grab bars, blending comfort and accessibility. Relax year-round in the beautiful sunroom, or step outside to the peaceful back porch—perfect for morning coffee or evening unwinding.
You’ll also enjoy spacious bedrooms, a private primary suite, and plenty of storage. The low HOA dues cover lawn care and snow removal, making life easy and carefree.
Community amenities include an outdoor pool, clubhouse, and scenic walking paths—all designed for comfort, connection, and convenience.
Whether you're downsizing or seeking a simpler lifestyle, this home checks all the boxes. Don’t miss this rare find—schedule your private showing today before it's gone!
Last Agent to Sell the Property
Kacey Conaty
Wilkins and Associates Real Estate INC License #RS348203 Listed on: 06/14/2025
Home Details
Home Type
- Single Family
Est. Annual Taxes
- $6,151
Year Built
- Built in 2010
Lot Details
- Property is in excellent condition
- Property is zoned RA
HOA Fees
- $246 Monthly HOA Fees
Parking
- 1 Car Direct Access Garage
- 3 Driveway Spaces
- Oversized Parking
- Parking Storage or Cabinetry
- Front Facing Garage
- Garage Door Opener
Home Design
- Rambler Architecture
- Slab Foundation
- Frame Construction
- Shingle Roof
Interior Spaces
- 1,826 Sq Ft Home
- Property has 1 Level
- Formal Dining Room
- Solid Hardwood Flooring
Kitchen
- Breakfast Area or Nook
- Eat-In Kitchen
- Built-In Microwave
- Dishwasher
Bedrooms and Bathrooms
- 2 Main Level Bedrooms
- En-Suite Bathroom
- Walk-In Closet
- 2 Full Bathrooms
- Bathtub with Shower
- Walk-in Shower
Laundry
- Laundry on main level
- Electric Dryer
- Washer
Accessible Home Design
- Grab Bars
- Doors swing in
- No Interior Steps
- Level Entry For Accessibility
Utilities
- Central Air
- Electric Baseboard Heater
- Electric Water Heater
Listing and Financial Details
- Tax Lot 164
- Assessor Parcel Number 36-056-164
Community Details
Overview
- Senior Living
- $2,500 Capital Contribution Fee
- Senior Community | Residents must be 55 or older
- Renaissance Morgan C Subdivision
Amenities
- Clubhouse
- Community Center
- Community Library
- Laundry Facilities
Recreation
- Fitness Center
- Community Pool
Ownership History
Purchase Details
Similar Homes in Quakertown, PA
Home Values in the Area
Average Home Value in this Area
Purchase History
| Date | Type | Sale Price | Title Company |
|---|---|---|---|
| Deed | $303,513 | None Available |
Property History
| Date | Event | Price | Change | Sq Ft Price |
|---|---|---|---|---|
| 07/31/2025 07/31/25 | Sold | $525,000 | -0.1% | $288 / Sq Ft |
| 06/22/2025 06/22/25 | Pending | -- | -- | -- |
| 06/14/2025 06/14/25 | For Sale | $525,500 | -- | $288 / Sq Ft |
Tax History Compared to Growth
Tax History
| Year | Tax Paid | Tax Assessment Tax Assessment Total Assessment is a certain percentage of the fair market value that is determined by local assessors to be the total taxable value of land and additions on the property. | Land | Improvement |
|---|---|---|---|---|
| 2024 | $6,151 | $28,850 | $5,670 | $23,180 |
| 2023 | $6,029 | $28,850 | $5,670 | $23,180 |
| 2022 | $5,931 | $28,850 | $5,670 | $23,180 |
| 2021 | $5,931 | $28,850 | $5,670 | $23,180 |
| 2020 | $5,931 | $28,850 | $5,670 | $23,180 |
| 2019 | $5,774 | $28,850 | $5,670 | $23,180 |
| 2018 | $5,583 | $28,850 | $5,670 | $23,180 |
| 2017 | $5,419 | $28,850 | $5,670 | $23,180 |
| 2016 | $5,419 | $28,850 | $5,670 | $23,180 |
| 2015 | -- | $28,850 | $5,670 | $23,180 |
| 2014 | -- | $28,850 | $5,670 | $23,180 |
Agents Affiliated with this Home
-
K
Seller's Agent in 2025
Kacey Conaty
Wilkins and Associates Real Estate INC
-

Buyer's Agent in 2025
Evans Clayton Group
Keller Williams Real Estate-Doylestown
(267) 614-8406
5 in this area
77 Total Sales
Map
Source: Bright MLS
MLS Number: PABU2097568
APN: 36-056-164
- 1513 Turtle Creek Ln
- 2042 Morgan Creek Dr
- 2038 Morgan Creek Dr
- 2349 Twin Lakes Dr
- 2353 Twin Lakes Dr
- 2228 Blue Gill Dr Unit 54
- 2005 Morgan Creek Dr
- 530 Station Rd
- 1221 Meadow Brook Dr
- 1080 Arbour Ln
- 104 Laurel Ct
- 1057 Huntington Rd
- 1123 Arbour Ln
- 210 Hyacinth Ct
- 208 Hyacinth Ct
- 717 Waterway Ct
- 940 S West End Blvd
- 37 Smoketown Rd
- 212 Windsor Ct
- 209 Windsor Ct






