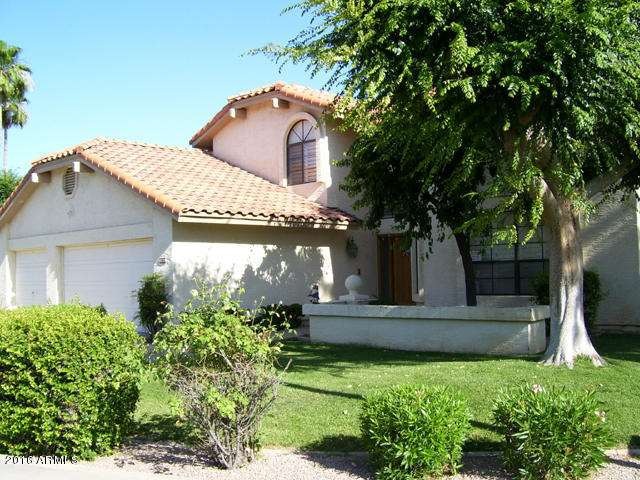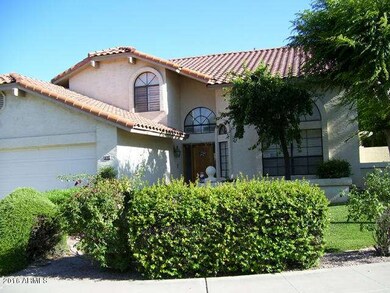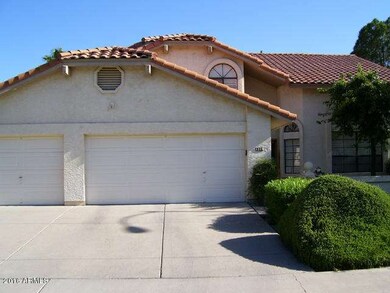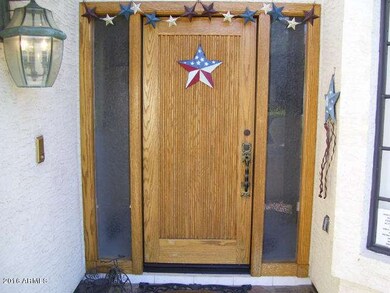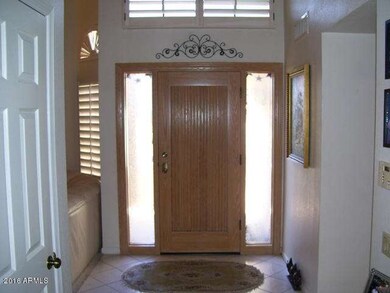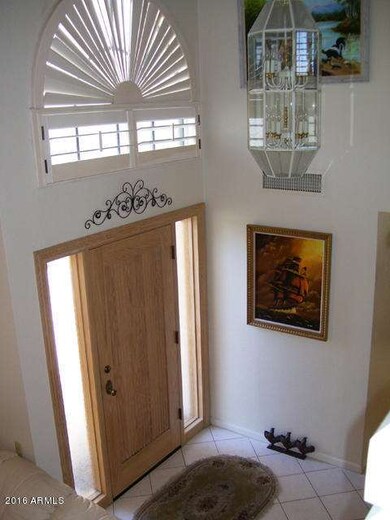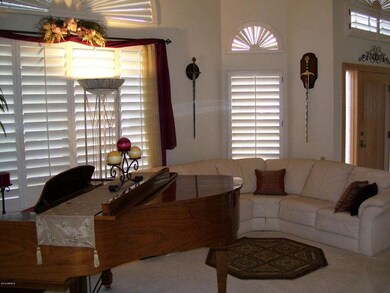
1229 E Gary Cir Mesa, AZ 85203
North Central Mesa NeighborhoodHighlights
- Heated Pool
- Community Lake
- Vaulted Ceiling
- Macarthur Elementary School Rated A-
- Clubhouse
- 1 Fireplace
About This Home
As of November 2016THIS BEAUTIFUL HOME IS IN A WELL ESTABLISHED COMMUNITY OF WOODRIDGE LAKES/LA MARIPOSA IN A QUIET CUL-DE-SAC. IT HAS 3 BEDROOMS AND 2 BATH UPSTAIRS, 1 BEDROOM DOWNSTAIRS BEING USED AS AN OFFICE, 1 FULL BATH DOWNSTAIRS AND A 3 CAR GARAGE. THE FORMAL LIVING ROOM AND DINING FEATURES 19 FT VAULTED CEILINGS, PREMIUM SHUTTERS. KITCHEN FEATURES A SUBZERO REFRIGERATOR/FREEZER, TRIPLE SECTION SINK, LOTS OF CABINET SPACE, BREAKFAST BAR AND OPENS TO THE FAMILY ROOM. THE BACKYARD HAS A LARGE POOL AND HEATED SPA WITH SOUTH EXPOSURE. VERY WELL MAINTAINED HOME. THE COMMUNITY HAS A CLUBHOUSE/POOL/TENNIS/FISHING LAKE AND WATER FEATURES. THE HOA ALSO MAINTAINS YOUR FRONT YARD.
Last Agent to Sell the Property
Farnsworth Realty & Management License #SA630970000 Listed on: 06/01/2016
Home Details
Home Type
- Single Family
Est. Annual Taxes
- $1,741
Year Built
- Built in 1985
Lot Details
- 9,065 Sq Ft Lot
- Cul-De-Sac
- Block Wall Fence
- Front and Back Yard Sprinklers
- Sprinklers on Timer
- Grass Covered Lot
Parking
- 3 Car Garage
- Garage Door Opener
Home Design
- Wood Frame Construction
- Tile Roof
- Stucco
Interior Spaces
- 2,571 Sq Ft Home
- 2-Story Property
- Vaulted Ceiling
- 1 Fireplace
- Solar Screens
- Washer and Dryer Hookup
Kitchen
- Breakfast Bar
- Built-In Microwave
- Dishwasher
Flooring
- Carpet
- Tile
Bedrooms and Bathrooms
- 4 Bedrooms
- Walk-In Closet
- Primary Bathroom is a Full Bathroom
- 3 Bathrooms
- Dual Vanity Sinks in Primary Bathroom
- Bathtub With Separate Shower Stall
Pool
- Heated Pool
- Spa
- Diving Board
Outdoor Features
- Covered Patio or Porch
Schools
- Macarthur Elementary School
- Stapley Junior High School
- Mountain View - Waddell High School
Utilities
- Refrigerated Cooling System
- Heating Available
- High Speed Internet
- Cable TV Available
Listing and Financial Details
- Tax Lot 62
- Assessor Parcel Number 136-31-178
Community Details
Overview
- Property has a Home Owners Association
- La Mariposa HOA, Phone Number (480) 921-3332
- La Mariposa Villas 6 Lot 1 96 Tr A D Subdivision
- Community Lake
Amenities
- Clubhouse
- Recreation Room
Recreation
- Tennis Courts
- Heated Community Pool
Ownership History
Purchase Details
Purchase Details
Home Financials for this Owner
Home Financials are based on the most recent Mortgage that was taken out on this home.Purchase Details
Similar Homes in Mesa, AZ
Home Values in the Area
Average Home Value in this Area
Purchase History
| Date | Type | Sale Price | Title Company |
|---|---|---|---|
| Interfamily Deed Transfer | -- | None Available | |
| Warranty Deed | $290,000 | Chicago Title Agency Inc | |
| Interfamily Deed Transfer | $138,000 | -- |
Mortgage History
| Date | Status | Loan Amount | Loan Type |
|---|---|---|---|
| Open | $351,000 | New Conventional | |
| Closed | $281,300 | New Conventional | |
| Closed | -- | No Value Available |
Property History
| Date | Event | Price | Change | Sq Ft Price |
|---|---|---|---|---|
| 02/19/2025 02/19/25 | Rented | $2,900 | 0.0% | -- |
| 02/09/2025 02/09/25 | Price Changed | $2,900 | -3.3% | $1 / Sq Ft |
| 02/08/2025 02/08/25 | Price Changed | $3,000 | -9.1% | $1 / Sq Ft |
| 01/20/2025 01/20/25 | Price Changed | $3,300 | -2.9% | $1 / Sq Ft |
| 12/22/2024 12/22/24 | For Rent | $3,400 | 0.0% | -- |
| 11/18/2016 11/18/16 | Sold | $290,000 | -4.9% | $113 / Sq Ft |
| 09/19/2016 09/19/16 | Pending | -- | -- | -- |
| 07/14/2016 07/14/16 | Price Changed | $305,000 | -3.1% | $119 / Sq Ft |
| 06/01/2016 06/01/16 | For Sale | $314,900 | -- | $122 / Sq Ft |
Tax History Compared to Growth
Tax History
| Year | Tax Paid | Tax Assessment Tax Assessment Total Assessment is a certain percentage of the fair market value that is determined by local assessors to be the total taxable value of land and additions on the property. | Land | Improvement |
|---|---|---|---|---|
| 2025 | $2,186 | $26,339 | -- | -- |
| 2024 | $2,211 | $25,085 | -- | -- |
| 2023 | $2,211 | $41,650 | $8,330 | $33,320 |
| 2022 | $2,163 | $32,710 | $6,540 | $26,170 |
| 2021 | $2,222 | $30,410 | $6,080 | $24,330 |
| 2020 | $2,192 | $28,510 | $5,700 | $22,810 |
| 2019 | $2,031 | $26,320 | $5,260 | $21,060 |
| 2018 | $1,939 | $23,960 | $4,790 | $19,170 |
| 2017 | $1,878 | $23,430 | $4,680 | $18,750 |
| 2016 | $1,844 | $22,950 | $4,590 | $18,360 |
| 2015 | $1,741 | $20,530 | $4,100 | $16,430 |
Agents Affiliated with this Home
-
Marcos Sandoval

Seller's Agent in 2025
Marcos Sandoval
Mashouses
(602) 697-6429
39 Total Sales
-
Bruna Eastman
B
Seller's Agent in 2016
Bruna Eastman
Farnsworth Realty & Management
(602) 617-6443
18 Total Sales
-
Sherri Ginsberg

Buyer's Agent in 2016
Sherri Ginsberg
DPR Realty
(480) 818-0374
6 Total Sales
Map
Source: Arizona Regional Multiple Listing Service (ARMLS)
MLS Number: 5450825
APN: 136-31-178
- 1338 E Greenway Cir
- 1036 E Grandview St
- 1158 N Barkley
- 1504 E Gary St
- 1550 N Stapley Dr Unit 95
- 1550 N Stapley Dr Unit 6
- 1550 N Stapley Dr Unit 21
- 1047 E Fairfield St
- 1232 E Mclellan Rd
- 860 E Brown Rd Unit 25
- 945 N Miller St
- 943 E Inca St
- 1663 N Doran
- 1240 E Indigo St
- 1650 E Gary St
- 1535 N Horne Unit 62
- 1535 N Horne -- Unit 67
- 1632 N Temple St
- 1026 E 8th Place
- 733 E Halifax St
