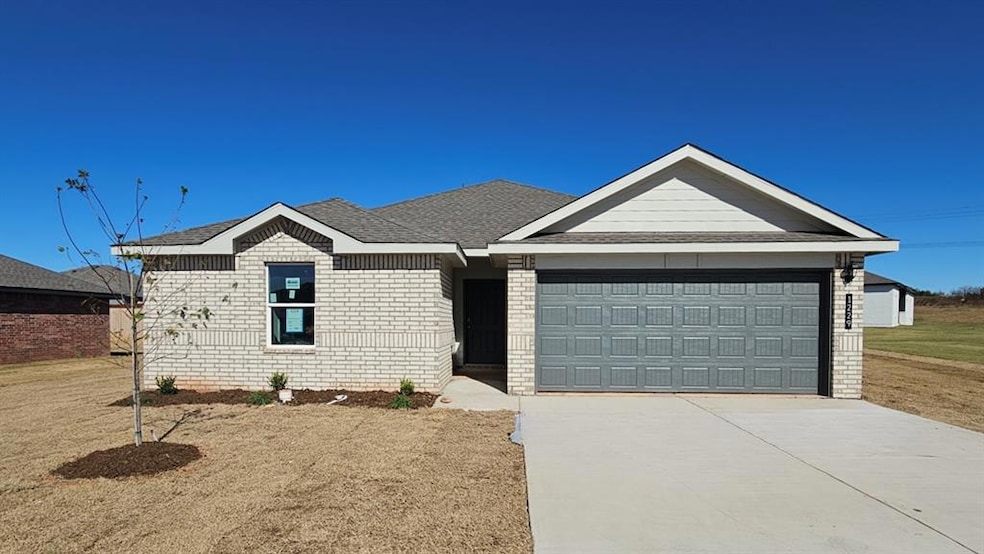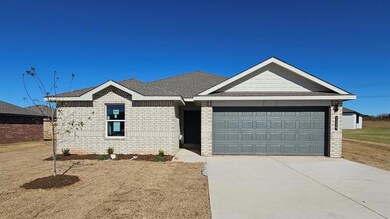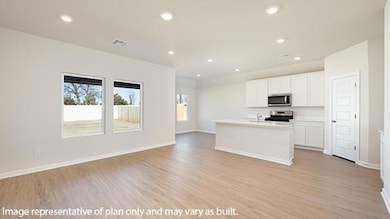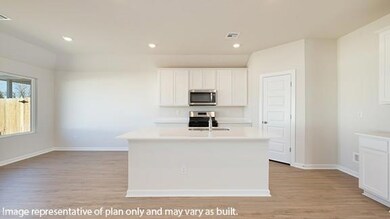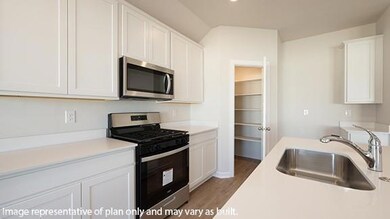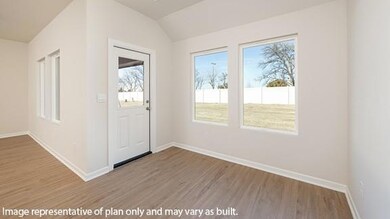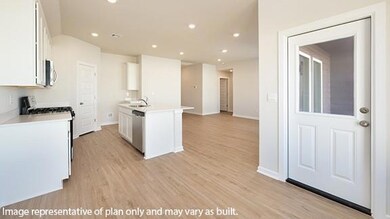1229 E Ruger Ln Mustang, OK 73064
Estimated payment $1,622/month
Highlights
- Traditional Architecture
- Covered Patio or Porch
- Cul-De-Sac
- Mustang Horizon Intermediate School Rated A-
- Walk-In Pantry
- 2 Car Attached Garage
About This Home
Choose Your Savings! Either get a special interest rate as low as 3.99% (4.825% APR) FHA/30-yr fixed AND up to $5,000 toward closing costs with DHI Mortgage. OR Get a special interest rate of 4.99% (5.843% APR) FHA/30-yr fixed AND up to $15,000 toward flex cash and closing costs with DHI Mortgage. *Homes must close by 1/30/2026. Welcome to your dream home! This brand new, stunning 3 bedroom, 2 bathroom is 1412 square feet. This home features an open floor plan. The large bedroom on suite in the back of the house offers complete privacy and a spacious walk-in closet! The dining area is located next to the kitchen featuring Whirlpool Stainless Steel appliances, a gas range, quartz kitchen island, and spacious walk-in pantry. Additional features include a tankless hot water system ensures you'll always have hot water when needed. “Home is Connected” smart home features which include a camera doorbell, Kwikset keypad lock, and smart switch. The exterior features include full sod yard with a landscape package in the front, and a covered patio! Wild Horse Canyon offers the perfect blend of country living and convenient access to the City of Mustang. Located just southeast of Mustang, placing you close to local shopping, dining, and parks. With easy access to major roads and top-rated Mustang schools, just minutes away, it's the perfect blend of comfort and convenience.
Home Details
Home Type
- Single Family
Year Built
- Built in 2025 | Under Construction
Lot Details
- 8,934 Sq Ft Lot
- Cul-De-Sac
- Interior Lot
HOA Fees
- $25 Monthly HOA Fees
Parking
- 2 Car Attached Garage
Home Design
- Home is estimated to be completed on 11/17/25
- Traditional Architecture
- Pillar, Post or Pier Foundation
- Brick Frame
- Composition Roof
Interior Spaces
- 1,412 Sq Ft Home
- 1-Story Property
- Laundry Room
Kitchen
- Walk-In Pantry
- Gas Oven
- Gas Range
- Free-Standing Range
- Microwave
- Dishwasher
- Disposal
Flooring
- Carpet
- Vinyl
Bedrooms and Bathrooms
- 3 Bedrooms
- 2 Full Bathrooms
Home Security
- Smart Home
- Fire and Smoke Detector
Outdoor Features
- Covered Patio or Porch
Schools
- Prairie View Elementary School
- Mustang Middle School
- Mustang High School
Utilities
- Central Heating and Cooling System
- Tankless Water Heater
- High Speed Internet
- Cable TV Available
Community Details
- Association fees include maintenance common areas
- Mandatory home owners association
Listing and Financial Details
- Legal Lot and Block 007 / 010
Map
Home Values in the Area
Average Home Value in this Area
Property History
| Date | Event | Price | List to Sale | Price per Sq Ft | Prior Sale |
|---|---|---|---|---|---|
| 11/12/2025 11/12/25 | Sold | $254,990 | 0.0% | $180 / Sq Ft | View Prior Sale |
| 11/08/2025 11/08/25 | Off Market | $254,990 | -- | -- | |
| 10/09/2025 10/09/25 | For Sale | $254,990 | -- | $180 / Sq Ft |
Source: MLSOK
MLS Number: 1185819
- 1209 E Ruger Ln
- 1213 E Ruger Ln
- 1217 E Ruger Ln
- 1221 E Ruger Ln
- 1225 E Ruger Ln
- 1228 E Ruger Ln
- 531 S Monocoupe Ln
- 406 S Chloe Ln
- 1237 E Ruger Ln
- 1232 E Ruger Ln
- 1232 E Stallion Ln
- 1229 E Stetson Ln
- 307 S Morgan Rd
- 1209 E Stetson Ln
- 941 S Buffalo Ln
- 929 S Buffalo Ln
- 936 S Bear Ln
- 932 S Bear Ln
- 1205 E Stetson Ln
- 201 S Monocoupe Ln
