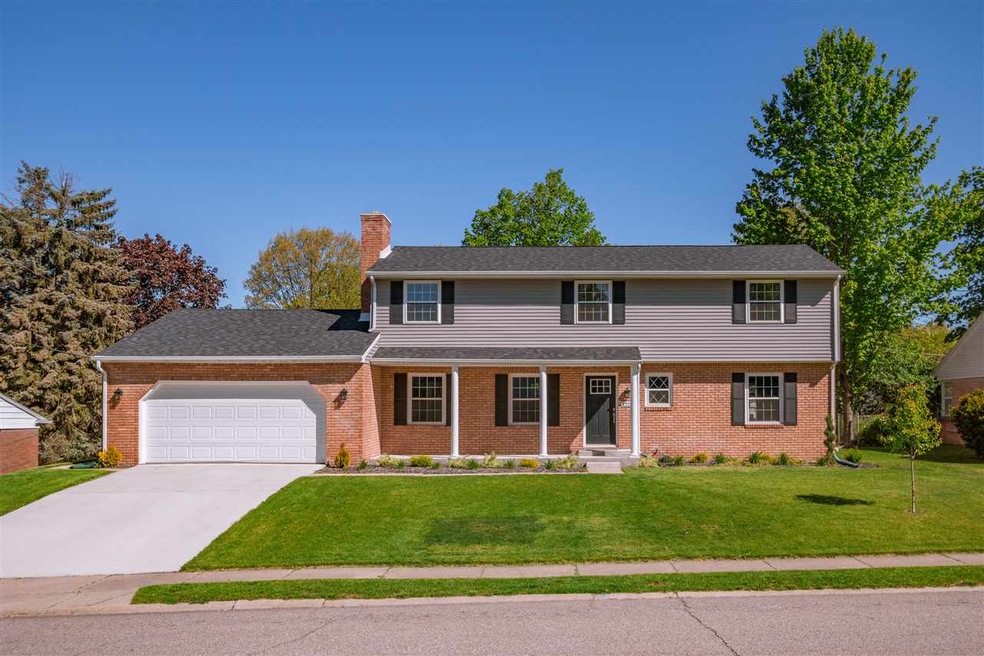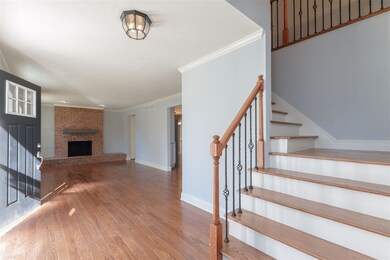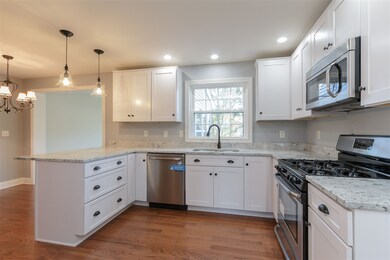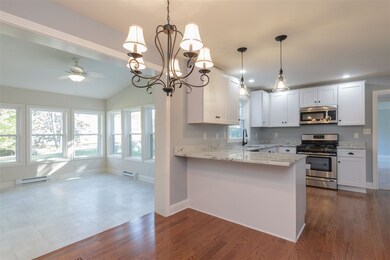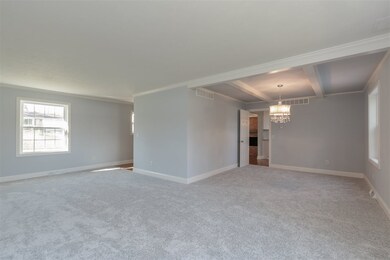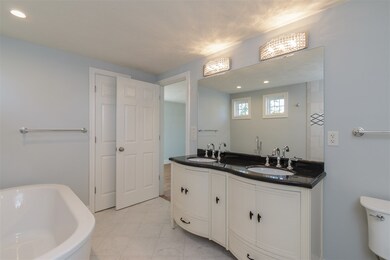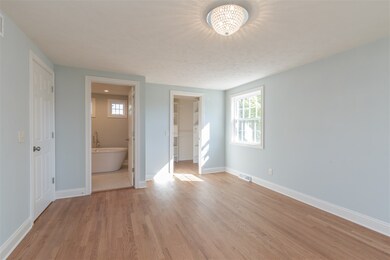
1229 Echo Dr South Bend, IN 46614
Highlights
- Basketball Court
- Stone Countertops
- Beamed Ceilings
- Primary Bedroom Suite
- Covered patio or porch
- Formal Dining Room
About This Home
As of June 2017Simply REmarkable and elegant home fit for a king and queen! This completely remodeled, like new construction home will knock you off your feet with its chic details the second you walk through the door. With over 3,000 square feet above grade, this home has plenty of entertaining space and room for everyone to spread out with the living room, family room with gas fireplace, and tiled sunroom. The pristine white, eat-in kitchen has granite counters, two pantry options, and new hardwood floors. Formal dining room is located right next door and connected to the plush carpeted living room. Need a main floor master suite? This home has it! Secluded in it's own area off the sunroom, the main floor master suite has a splendid on-suite bathroom with tiled walk-in shower and walk-in closet with professional organization system. Upstairs is a second master suite with a grand bathroom including a soaking tub, stunning walk-in shower with frameless glass door, and dual sink vanity. Every little detail in this home has been thoroughly thought over. Come make this classy home yours today!
Home Details
Home Type
- Single Family
Est. Annual Taxes
- $476
Year Built
- Built in 1961
Lot Details
- 0.27 Acre Lot
- Lot Dimensions are 87x133
- Irregular Lot
Parking
- 2 Car Attached Garage
- Driveway
Home Design
- Brick Exterior Construction
- Poured Concrete
- Asphalt Roof
- Vinyl Construction Material
Interior Spaces
- 2-Story Property
- Beamed Ceilings
- Ceiling Fan
- Gas Log Fireplace
- Entrance Foyer
- Living Room with Fireplace
- Formal Dining Room
- Partially Finished Basement
- Crawl Space
Kitchen
- Eat-In Kitchen
- Gas Oven or Range
- Stone Countertops
Bedrooms and Bathrooms
- 5 Bedrooms
- Primary Bedroom Suite
- Walk-In Closet
- Double Vanity
- Separate Shower
Laundry
- Laundry on main level
- Electric Dryer Hookup
Outdoor Features
- Basketball Court
- Covered patio or porch
Location
- Suburban Location
Utilities
- Forced Air Heating and Cooling System
- Baseboard Heating
- Heating System Uses Gas
Listing and Financial Details
- Assessor Parcel Number 71-09-30-103-006.000-002
Ownership History
Purchase Details
Home Financials for this Owner
Home Financials are based on the most recent Mortgage that was taken out on this home.Purchase Details
Purchase Details
Home Financials for this Owner
Home Financials are based on the most recent Mortgage that was taken out on this home.Purchase Details
Purchase Details
Similar Homes in South Bend, IN
Home Values in the Area
Average Home Value in this Area
Purchase History
| Date | Type | Sale Price | Title Company |
|---|---|---|---|
| Deed | -- | -- | |
| Quit Claim Deed | -- | -- | |
| Warranty Deed | -- | Meridian Title | |
| Warranty Deed | -- | -- | |
| Sheriffs Deed | -- | -- |
Mortgage History
| Date | Status | Loan Amount | Loan Type |
|---|---|---|---|
| Open | $220,000 | New Conventional |
Property History
| Date | Event | Price | Change | Sq Ft Price |
|---|---|---|---|---|
| 06/19/2017 06/19/17 | Sold | $290,000 | -1.7% | $97 / Sq Ft |
| 05/11/2017 05/11/17 | Pending | -- | -- | -- |
| 05/08/2017 05/08/17 | For Sale | $294,900 | +527.4% | $98 / Sq Ft |
| 01/13/2015 01/13/15 | Sold | $47,000 | -27.6% | $17 / Sq Ft |
| 12/18/2014 12/18/14 | Pending | -- | -- | -- |
| 10/01/2014 10/01/14 | For Sale | $64,900 | -- | $24 / Sq Ft |
Tax History Compared to Growth
Tax History
| Year | Tax Paid | Tax Assessment Tax Assessment Total Assessment is a certain percentage of the fair market value that is determined by local assessors to be the total taxable value of land and additions on the property. | Land | Improvement |
|---|---|---|---|---|
| 2024 | $4,449 | $408,600 | $51,300 | $357,300 |
| 2023 | $4,406 | $367,100 | $51,300 | $315,800 |
| 2022 | $4,539 | $367,100 | $51,300 | $315,800 |
| 2021 | $4,113 | $333,200 | $32,400 | $300,800 |
| 2020 | $3,607 | $293,100 | $28,700 | $264,400 |
| 2019 | $2,763 | $272,000 | $25,400 | $246,600 |
| 2018 | $2,906 | $238,700 | $22,100 | $216,600 |
| 2017 | $560 | $46,100 | $21,600 | $24,500 |
| 2016 | $1,217 | $46,100 | $21,600 | $24,500 |
| 2014 | $5,768 | $221,400 | $22,100 | $199,300 |
| 2013 | $2,377 | $186,400 | $18,600 | $167,800 |
Agents Affiliated with this Home
-

Seller's Agent in 2017
Laurie LaDow
Cressy & Everett - South Bend
(574) 651-1673
344 Total Sales
-

Buyer's Agent in 2017
Kerrie Drury
RE/MAX
(574) 607-3890
148 Total Sales
-
J
Seller's Agent in 2015
Julianne Turrell
Kaser Realty, LLC
Map
Source: Indiana Regional MLS
MLS Number: 201719837
APN: 71-09-30-103-006.000-002
- 4002 Kirby Ct
- 4106 Brookton Dr
- 1022 Amhurst Ave
- 1342 Byron Dr
- 1206 Honan Dr
- 1303 E Erskine Manor Hill
- 1022 Dover Dr
- 1166 Ridgedale Rd
- 1412 Oakdale Dr
- 1426 Oakdale Dr
- 4133 Coral Dr
- 4046 Coral Dr
- 1421 E Ireland Rd
- 1413 Orkney Ct
- 1533 E Ireland Rd
- 3530 Hanover Ct
- 1130 Donmoyer Ave
- 4628 York Rd
- 4202 Sampson St
- 829 Donmoyer Ave
