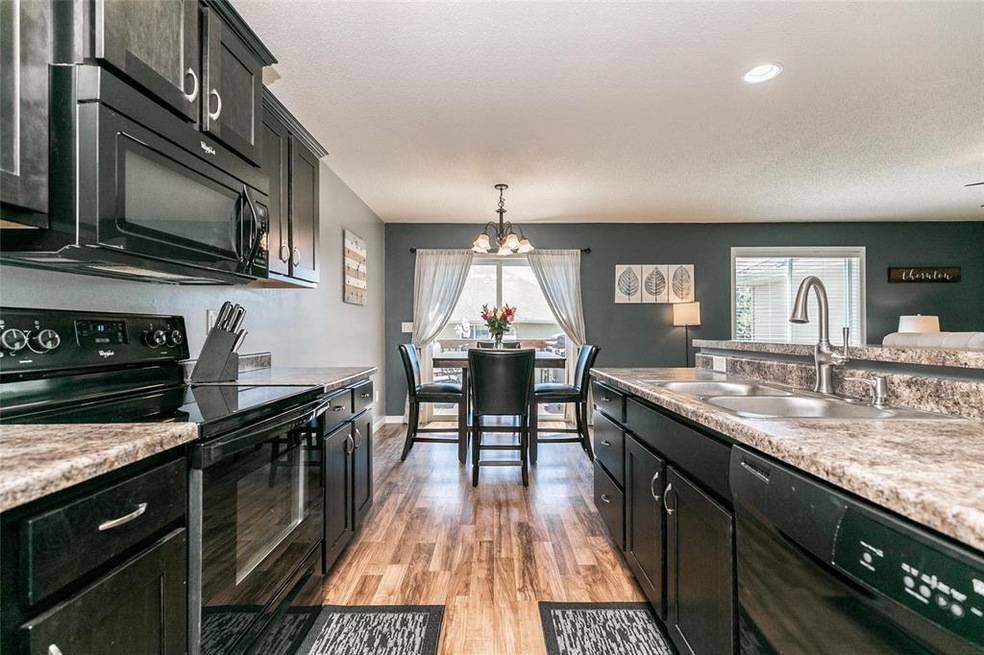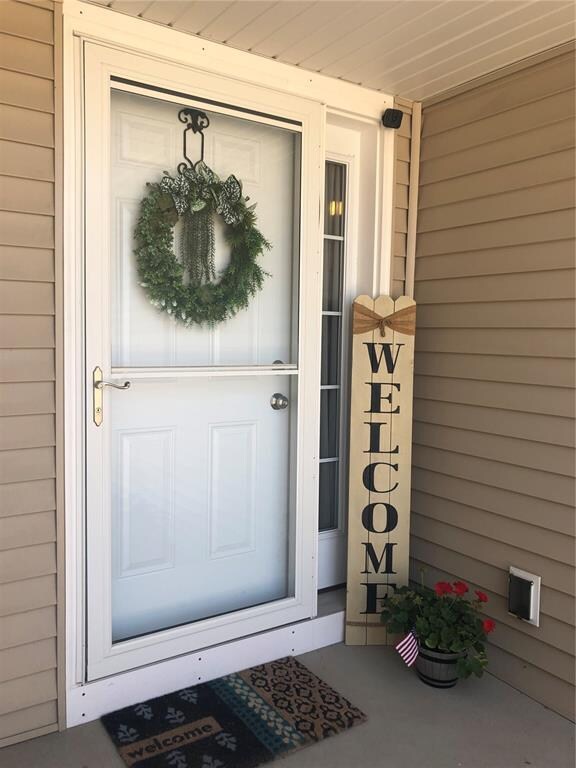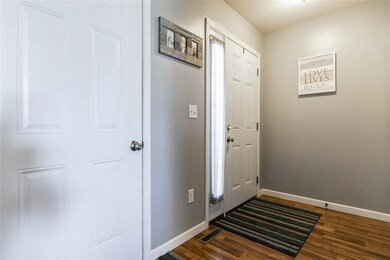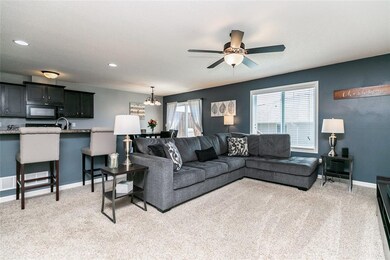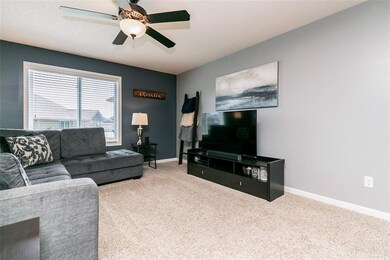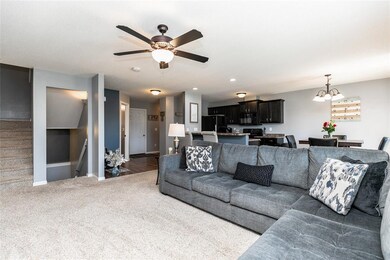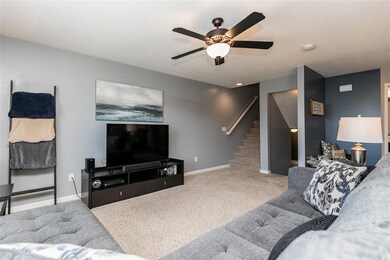
1229 Honey Creek Way NE Cedar Rapids, IA 52402
Highlights
- Deck
- Great Room
- Forced Air Cooling System
- Westfield Elementary School Rated A
- 2 Car Attached Garage
- Combination Kitchen and Dining Room
About This Home
As of September 2020If you're seeking a convenient lifestyle, here's a gorgeous townhouse in perfect move-in condition. The galley kitchen is larger than most with coffee colored cabinets & a dining area that opens to the great room & the newly stained deck so you can grill & relax, too. Are you an entertainer? Wait until you see this awesome lower level with a wet bar, wine frig, projector & screen. It's great! For the overnight guest there's even a Murphy bed to accommodate them with the 3rd full BA close by. Who could ask for more? The 2nd level has a spectacular spacious MBR & ensuite with a large walk-in closet. The laundry is conveniently located on the 2nd floor between the 2 BRs. Natural light flows into the 2nd BR that's awesome for a child's bedroom or office. A 2nd full BA is located a few feet away. You'll be able to keep your cars in the attached 2 stall garage out of the elements. All appliances remain with the home. Why take my word for it? Contact us for a private showing! The first open house is 7/26/2020, from 1-3. Sellers request that you wear a mask while in their home & use the sanitizer provided. Thanks.
Townhouse Details
Home Type
- Townhome
Est. Annual Taxes
- $3,942
Year Built
- 2014
HOA Fees
- $95 Monthly HOA Fees
Home Design
- Poured Concrete
- Frame Construction
- Vinyl Construction Material
Interior Spaces
- 2-Story Property
- Great Room
- Combination Kitchen and Dining Room
- Basement Fills Entire Space Under The House
Kitchen
- Range
- Microwave
- Dishwasher
- Disposal
Bedrooms and Bathrooms
- 2 Bedrooms
- Primary bedroom located on second floor
Laundry
- Laundry on upper level
- Dryer
- Washer
Parking
- 2 Car Attached Garage
- Garage Door Opener
Outdoor Features
- Deck
Utilities
- Forced Air Cooling System
- Heating System Uses Gas
- Electric Water Heater
- Cable TV Available
Community Details
Overview
- Built by Abode
Pet Policy
- Limit on the number of pets
Ownership History
Purchase Details
Home Financials for this Owner
Home Financials are based on the most recent Mortgage that was taken out on this home.Purchase Details
Home Financials for this Owner
Home Financials are based on the most recent Mortgage that was taken out on this home.Similar Home in Cedar Rapids, IA
Home Values in the Area
Average Home Value in this Area
Purchase History
| Date | Type | Sale Price | Title Company |
|---|---|---|---|
| Warranty Deed | $189,500 | None Available | |
| Warranty Deed | $302,400 | Barnett Ross F | |
| Warranty Deed | -- | None Available |
Mortgage History
| Date | Status | Loan Amount | Loan Type |
|---|---|---|---|
| Open | $180,025 | New Conventional | |
| Closed | $180,025 | New Conventional | |
| Previous Owner | $159,600 | New Conventional |
Property History
| Date | Event | Price | Change | Sq Ft Price |
|---|---|---|---|---|
| 09/11/2020 09/11/20 | Sold | $189,500 | -2.8% | $105 / Sq Ft |
| 07/30/2020 07/30/20 | Pending | -- | -- | -- |
| 07/23/2020 07/23/20 | For Sale | $195,000 | +16.1% | $108 / Sq Ft |
| 05/19/2017 05/19/17 | Sold | $168,000 | +3.1% | $95 / Sq Ft |
| 03/06/2017 03/06/17 | Pending | -- | -- | -- |
| 03/02/2017 03/02/17 | For Sale | $163,000 | +13.7% | $93 / Sq Ft |
| 08/22/2014 08/22/14 | Sold | $143,388 | +2.4% | $109 / Sq Ft |
| 06/09/2014 06/09/14 | Pending | -- | -- | -- |
| 04/25/2014 04/25/14 | For Sale | $140,000 | -- | $106 / Sq Ft |
Tax History Compared to Growth
Tax History
| Year | Tax Paid | Tax Assessment Tax Assessment Total Assessment is a certain percentage of the fair market value that is determined by local assessors to be the total taxable value of land and additions on the property. | Land | Improvement |
|---|---|---|---|---|
| 2023 | $4,000 | $246,300 | $35,500 | $210,800 |
| 2022 | $3,754 | $183,900 | $30,000 | $153,900 |
| 2021 | $4,034 | $178,500 | $30,000 | $148,500 |
| 2020 | $4,034 | $171,800 | $26,000 | $145,800 |
| 2019 | $3,852 | $166,800 | $26,000 | $140,800 |
| 2018 | $3,500 | $165,800 | $26,000 | $139,800 |
| 2017 | $3,228 | $149,400 | $12,000 | $137,400 |
| 2016 | $3,187 | $142,500 | $12,000 | $130,500 |
| 2015 | -- | $0 | $0 | $0 |
Agents Affiliated with this Home
-

Seller's Agent in 2020
Peggy Kreutner
RE/MAX
(319) 721-7054
34 Total Sales
-

Seller Co-Listing Agent in 2020
Wayne Kreutner
RE/MAX
(319) 270-8262
32 Total Sales
-
L
Buyer's Agent in 2020
Larry Gass
Pinnacle Realty LLC
(319) 361-2713
30 Total Sales
-

Seller's Agent in 2017
Debra Callahan
RE/MAX
(319) 431-3559
674 Total Sales
-
L
Seller's Agent in 2014
Lana Thies
IOWA REALTY
Map
Source: Cedar Rapids Area Association of REALTORS®
MLS Number: 2005424
APN: 11273-82002-01027
- 1204 Crescent View Dr NE
- 1019 Acacia Dr NE
- 1167 74th St NE Unit 1167
- 7615 Westfield Dr NE
- 7633 Westfield Dr NE
- 1018 Deer Run Dr NE
- 7701 Westfield Dr NE
- 6967 Doubletree Rd NE Unit 6967
- 935 74th St NE Unit 5
- 8139 Turtlerun Dr NE
- 7826 Burr Ridge Ct NE
- 914 Deer Run Dr NE
- 1023 Doubletree Ct NE Unit 1023
- 815 Deer Run Dr NE
- 1205 Waldenwood Ln NE
- 6911 Winthrop Rd NE
- 828 73rd St NE
- 1515 Fox Trail Dr NE
- 819 Winterberry Place NE Unit 819
- 929 Messina Dr NE
