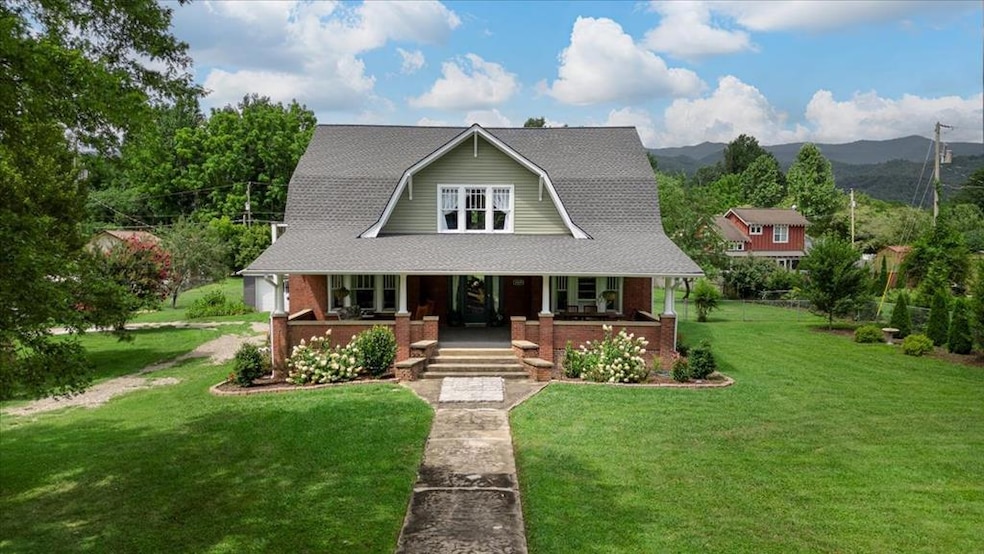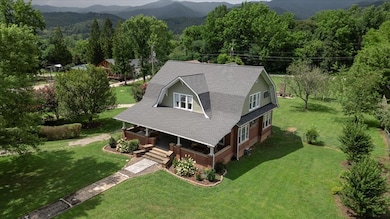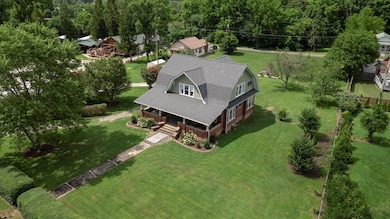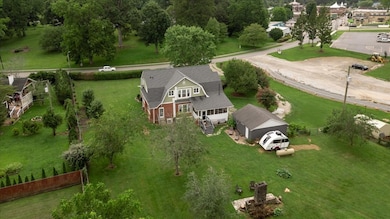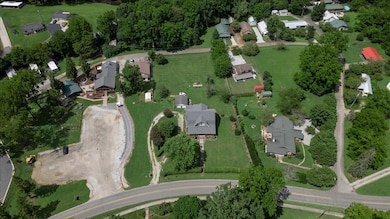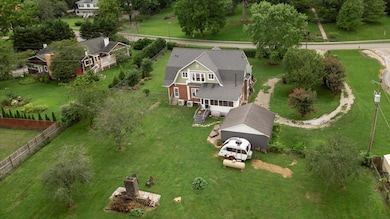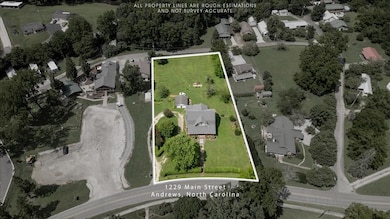1229 Main St Andrews, NC 28901
Estimated payment $2,246/month
Highlights
- Deck
- Traditional Architecture
- Solid Surface Countertops
- Vaulted Ceiling
- Wood Flooring
- Fireplace
About This Home
Step back in time and fall in love with this timelessly beautiful home, built in 1923 and lovingly maintained and updated to preserve its classic charm. Nestled within the city limits of Andrews, this inviting residence offers the perfect blend of character, space, and convenience. From the moment you arrive, you'll appreciate the welcoming front porch, ideal for relaxing with a morning coffee or evening breeze. Inside, you'll find a warm and inviting interior with original details, abundant natural light, and plenty of room to spread out. The home boasts generous living spaces, perfect for both everyday living and entertaining. Several updates include: Roof replacement in 2024, New siding in 2025- enhancing both curb appeal and insulation, Nine ductless split units were installed throughout the home in 2023, From 2023-2024- the following appliances were added: refrigerator, oven, dishwasher, water heater, freestanding gas stove, and the washer/ dryer. Outside, a large, level yard offers endless possibilities—whether you envision a garden, outdoor gatherings, or simply a peaceful retreat. A detached two-car garage provides ample storage and parking, and the prime location means you're just minutes from downtown shopping, dining, and schools. For outdoor lovers, hiking, rafting, and countless other adventures await nearby in the surrounding mountains and rivers. Don't miss the opportunity to own a piece of history with all the modern-day comforts. This home is truly a rare gem in beautiful Andrews!
Listing Agent
eXp Realty Brokerage Phone: 8885849431 License #245684 Listed on: 07/30/2025

Home Details
Home Type
- Single Family
Est. Annual Taxes
- $1,668
Year Built
- Built in 1923
Lot Details
- 1.02 Acre Lot
- Level Lot
- Property is in excellent condition
- Zoning described as Other-See Remarks
Parking
- 2 Car Garage
- Open Parking
Home Design
- Traditional Architecture
- Brick Veneer
- Combination Foundation
- Frame Construction
- Composition Roof
- Vinyl Siding
Interior Spaces
- 2,817 Sq Ft Home
- 2-Story Property
- Vaulted Ceiling
- Ceiling Fan
- Fireplace
- Window Treatments
- Wood Flooring
Kitchen
- Range
- Dishwasher
- Solid Surface Countertops
Bedrooms and Bathrooms
- 4 Bedrooms
- 2 Full Bathrooms
Laundry
- Dryer
- Washer
Unfinished Basement
- Partial Basement
- Dirt Floor
Outdoor Features
- Deck
- Screened Patio
- Fire Pit
- Outdoor Storage
- Porch
Location
- City Lot
Utilities
- Ductless Heating Or Cooling System
- Mini Split Air Conditioners
- Heating Available
- Electric Water Heater
Community Details
- City Limits Subdivision
Listing and Financial Details
- Assessor Parcel Number 556613033785000
Map
Home Values in the Area
Average Home Value in this Area
Tax History
| Year | Tax Paid | Tax Assessment Tax Assessment Total Assessment is a certain percentage of the fair market value that is determined by local assessors to be the total taxable value of land and additions on the property. | Land | Improvement |
|---|---|---|---|---|
| 2025 | $1,668 | $259,500 | $0 | $0 |
| 2024 | $1,668 | $259,500 | $0 | $0 |
| 2023 | $1,658 | $259,500 | $0 | $0 |
| 2022 | $1,658 | $259,500 | $0 | $0 |
| 2021 | $732 | $259,500 | $52,500 | $207,000 |
| 2020 | $679 | $259,500 | $0 | $0 |
| 2019 | $838 | $284,450 | $0 | $0 |
| 2018 | $838 | $284,450 | $0 | $0 |
| 2017 | $838 | $284,450 | $0 | $0 |
| 2016 | $838 | $284,450 | $0 | $0 |
| 2015 | $838 | $284,450 | $133,880 | $150,570 |
| 2012 | -- | $284,450 | $133,880 | $150,570 |
Property History
| Date | Event | Price | List to Sale | Price per Sq Ft | Prior Sale |
|---|---|---|---|---|---|
| 10/21/2025 10/21/25 | Price Changed | $399,800 | -7.0% | $142 / Sq Ft | |
| 09/23/2025 09/23/25 | Price Changed | $429,800 | -4.4% | $153 / Sq Ft | |
| 07/30/2025 07/30/25 | For Sale | $449,800 | +55.2% | $160 / Sq Ft | |
| 03/25/2022 03/25/22 | Sold | $289,800 | 0.0% | $103 / Sq Ft | View Prior Sale |
| 01/27/2022 01/27/22 | Pending | -- | -- | -- | |
| 01/13/2022 01/13/22 | For Sale | $289,800 | -- | $103 / Sq Ft |
Purchase History
| Date | Type | Sale Price | Title Company |
|---|---|---|---|
| Warranty Deed | $290,000 | Blomeley Law Firm Pllc | |
| Deed | -- | -- |
Mortgage History
| Date | Status | Loan Amount | Loan Type |
|---|---|---|---|
| Open | $260,820 | Balloon |
Source: Mountain Lakes Board of REALTORS®
MLS Number: 153416
APN: 5566-13-03-3785-000
- 1194 Main St
- 60 Tarrent St
- 114 Sioux St
- 00 Main St
- 4.27 Upper Valley Ln
- 27 Russell Farm Rd
- 10.11 Valleytown Rd
- 00 U S 19
- 270 Cover Ave
- 45 Caboose Creek Ln
- 000 Chestnut St
- 61 Fairview Rd
- 53 Teas St
- 299 Sunland Dr
- TBD Colvard Ave
- 96 Connaheta Ave
- 2.95 Stewart Rd
- 110 Fisher St
- 000 Holland Farm Rd
- 0 Pisgah Rd
- 241 Hill Rd
- 644 Gladdens Creek Rd Unit ID1268188P
- 644 Gladdens Creek Rd Unit ID1268185P
- 4570 Hanging Dog Rd
- 959 Pleasant Valley Rd
- 2482 Old Highway 64 W
- 3760 Yellow Creek Rd Unit ID1266611P
- 242 Wade Decker Rd
- 2209 Bellview Ln
- 1951 Island View Dr
- 332 Miller Rd
- 1130 Frog Pond Rd
- 1782-1191 191 Dr
- 778 N Main St
- 14981 Tapoco Rd
- 621 Miller St
- 1056 Sky Hawk Mountain Rd
- 103C Willow View Dr
- 23 Monarch Ln
- 69 Plantation S
