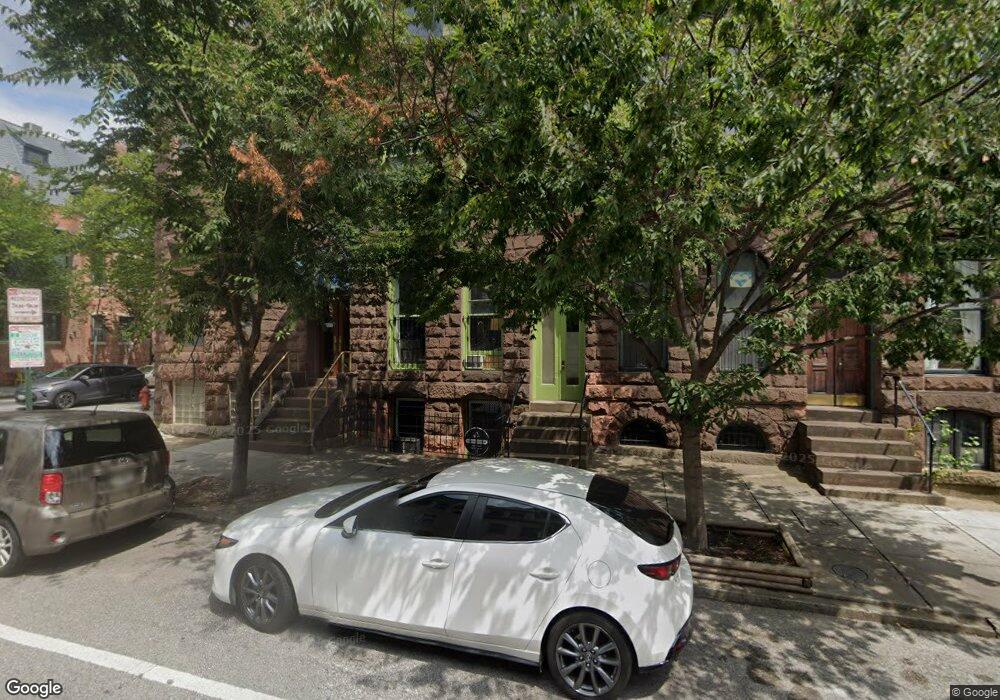1229 N Calvert St Unit 3 Baltimore, MD 21202
Mid-Town Belvedere Neighborhood
3
Beds
2
Baths
1,258
Sq Ft
3,049
Sq Ft Lot
About This Home
This home is located at 1229 N Calvert St Unit 3, Baltimore, MD 21202. 1229 N Calvert St Unit 3 is a home located in Baltimore City with nearby schools including Mount Royal Elementary/Middle School, Booker T. Washington Middle School, and Paul Laurence Dunbar Community High School.
Create a Home Valuation Report for This Property
The Home Valuation Report is an in-depth analysis detailing your home's value as well as a comparison with similar homes in the area
Home Values in the Area
Average Home Value in this Area
Tax History Compared to Growth
Map
Nearby Homes
- 1307 N Calvert St
- 215 E Preston St
- 217 E Preston St
- 1113 N Calvert St
- 24 E Preston St
- 1100 N Calvert St Unit 2
- 106 E Chase St
- 1101 Saint Paul St Unit 2203
- 1101 Saint Paul St Unit 508
- 1101 Saint Paul St Unit 2001
- 1101 Saint Paul St Unit 1410
- 1101 Saint Paul St Unit 1212
- 1101 Saint Paul St Unit 711
- 1101 Saint Paul St Unit 606
- 1101 Saint Paul St Unit 1812
- 1101 Saint Paul St Unit 301
- 1101 Saint Paul St Unit 710
- 425 E Preston St
- 1040 N Calvert St
- 1209 N Charles St Unit 309
- 1229 N Calvert St Unit 1F
- 1229 N Calvert St
- 1231 N Calvert St
- 1227 N Calvert St
- 1225 N Calvert St
- 1223 N Calvert St Unit T1
- 1223 N Calvert St Unit 1R
- 1223 N Calvert St Unit 3
- 1223 N Calvert St Unit 1F
- 1223 N Calvert St
- 1221 N Calvert St
- 203 E Preston St
- 200 E Preston St
- 200 E Preston St Unit 3
- 205 E Preston St
- 205 E Preston St Unit 3
- 205 E Preston St Unit 2B
- 205 E Preston St Unit 2A
- 205 E Preston St Unit 1
- 1219 N Calvert St Unit 1A
