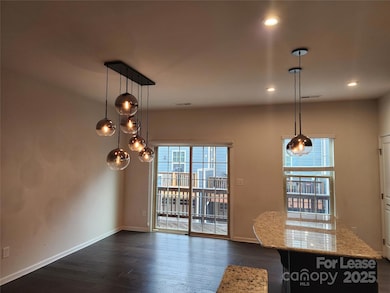1229 Queen Lyon Ct Charlotte, NC 28205
Commonwealth NeighborhoodAbout This Home
Located in the Plaza Midwood area, this Townhome offers 3b/2.5b and is only a few miles from Uptown Charlotte! As you enter the home, you are welcomed by beautiful hardwood floors into an open space that's perfect for a home office or extra living area plus access to the two-car garage. The 2nd floor or main living area offers a beautiful kitchen with a large island and granite countertops, gas stove & S/S appliances, spacious dining area, living room, closet and a spacious balcony, also includes a custom dry bar with dual-zone beer and wine fridge. The 3rd floor offers a spacious primary suite with dual-sink granite vanity and an oversized shower with two shower heads, two additional bedrooms and a guest bathroom plus your laundry area with washer/dryer included. • Renters must sign a one-year lease.
• Renters are required to have Renters Insurance (proof of such must be provided).
• No Smoking Allowed inside of home.
• No Pets Allowed.
• Renters must also follow the rules and regulations of the HOA.
• One Small Pet is conditional; breed restriction will apply and a non-refundable pet fee of $500.00 is required.
Listing Agent
Howard Hanna Allen Tate Royal Properties Brokerage Email: Mike.Cerven@gmail.com License #283522 Listed on: 10/27/2025
Townhouse Details
Home Type
- Townhome
Est. Annual Taxes
- $3,453
Year Built
- Built in 2018
Parking
- 2 Car Attached Garage
Home Design
- Entry on the 3rd floor
Interior Spaces
- 2-Story Property
- Open Floorplan
Bedrooms and Bathrooms
- 3 Bedrooms
Community Details
- Property has a Home Owners Association
- Morningside Subdivision
Listing and Financial Details
- Security Deposit $2,700
- Property Available on 10/27/25
- Assessor Parcel Number 129-022-49
Map
Source: Canopy MLS (Canopy Realtor® Association)
MLS Number: 4316712
APN: 129-022-49
- 1304 Queen Lyon Ct
- 1421 Lyon Ct
- 1609 Chatham Ave
- 1614 Chatham Ave
- 1615 Chatham Ave
- 1412 Lyon Ct
- 1625 Club Rd
- 2314 Wolfe St
- 1425 Landis Ave
- 1429 Landis Ave
- 1709 Masonic Dr
- 1904 Dearmon Dr
- 1829 Logie Ave
- 1813 Kenwood Ave
- 1901 Winter St
- 2629 Commonwealth Ave
- 2021 Sablewood Dr
- 2016 Sablewood Dr
- 1624 Nandina Corners Alley
- 1215 Green Oaks Ln Unit H
- 1429 Lyon Ct
- 1429 Morningside Dr
- 1708 Club Rd Unit B
- 1308 Lorna St
- 2017 Central Ave
- 2429 Commonwealth Ave
- 2009 Hamorton Place
- 1925 Central Ave
- 1915 Hamorton Place
- 1719 Eastcrest Dr
- 1207 Green Oaks Ln Unit F
- 1207 Green Oaks Ln Unit L
- 1207 Green Oaks Ln
- 2728 Commonwealth Ave
- 2142 Commonwealth Ave
- 1744 Arnold Dr
- 1756 Arnold Dr
- 1748 Arnold Dr
- 2653 Shenandoah Ave
- 1348 Green Oaks Ln Unit P







