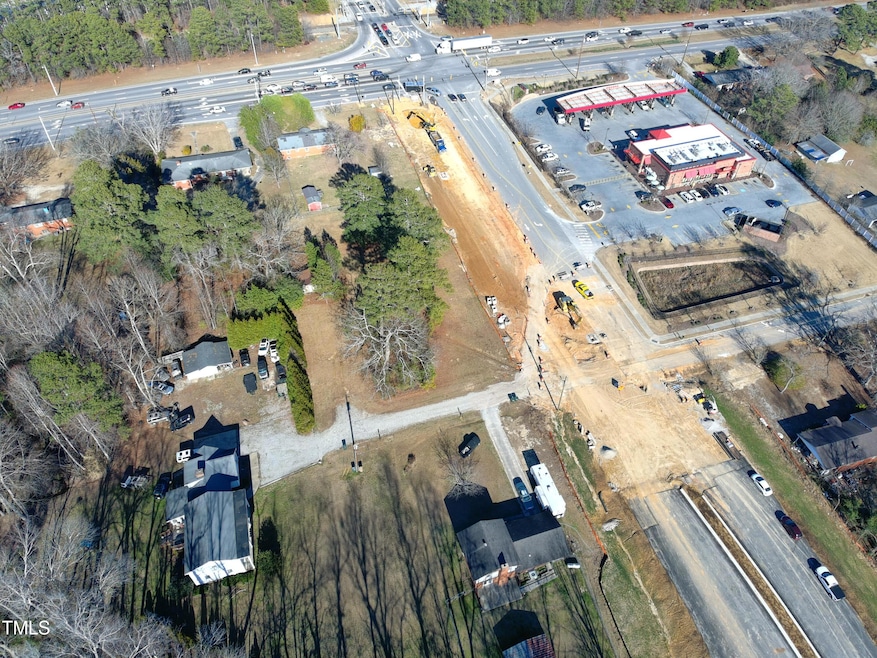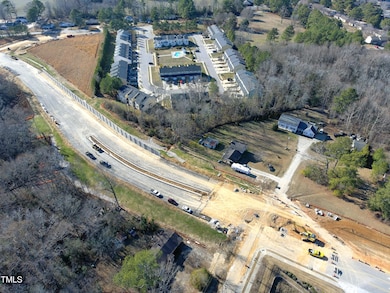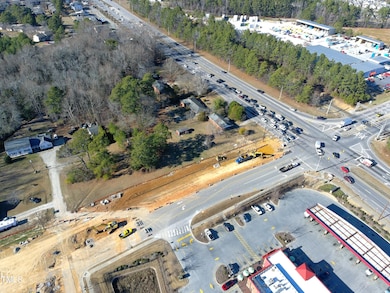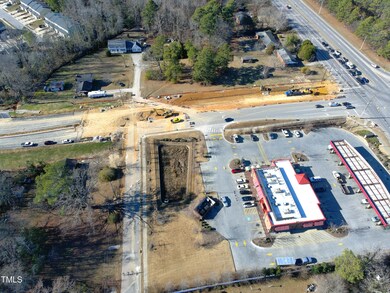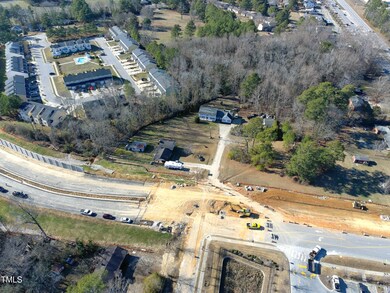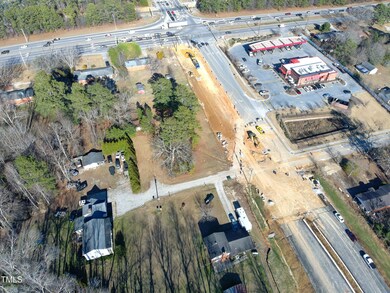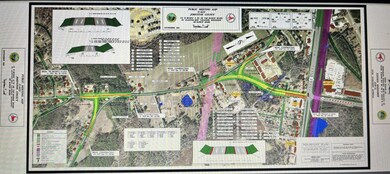
1229 Tulip St Clayton, NC 27520
East Clayton NeighborhoodEstimated payment $6,978/month
Total Views
17,262
4
Beds
3
Baths
2,841
Sq Ft
$440
Price per Sq Ft
Highlights
- 0.97 Acre Lot
- No HOA
- Carpet
- Traditional Architecture
- Fireplace
- Heating System Uses Propane
About This Home
Property is in the process of being rezoned commercial. Sellers are working through the application process with the town to have this rezoning completed. See attached maps to see that the surrounding properties have all already been rezoned commercial. This property along with the property located at 1233 Tulip Street would provide road frontage access to the new road that is being cut through by Sheetz gas station. List price is reflective of commercial value and no value to the home on the property.
Home Details
Home Type
- Single Family
Est. Annual Taxes
- $2,627
Year Built
- Built in 1970
Lot Details
- 0.97 Acre Lot
Home Design
- Traditional Architecture
- Shingle Roof
- Masonite
Interior Spaces
- 2,841 Sq Ft Home
- 2-Story Property
- Fireplace
- Basement
- Crawl Space
Flooring
- Carpet
- Laminate
Bedrooms and Bathrooms
- 4 Bedrooms
- 3 Full Bathrooms
Parking
- 4 Parking Spaces
- Gravel Driveway
- 4 Open Parking Spaces
Schools
- E Clayton Elementary School
- Clayton Middle School
- Clayton High School
Utilities
- No Cooling
- Heating System Uses Propane
- Electric Water Heater
Community Details
- No Home Owners Association
Listing and Financial Details
- Assessor Parcel Number 05-0-01-057
Map
Create a Home Valuation Report for This Property
The Home Valuation Report is an in-depth analysis detailing your home's value as well as a comparison with similar homes in the area
Home Values in the Area
Average Home Value in this Area
Tax History
| Year | Tax Paid | Tax Assessment Tax Assessment Total Assessment is a certain percentage of the fair market value that is determined by local assessors to be the total taxable value of land and additions on the property. | Land | Improvement |
|---|---|---|---|---|
| 2025 | $2,627 | $416,520 | $112,000 | $304,520 |
| 2024 | $2,627 | $199,040 | $49,600 | $149,440 |
| 2023 | $2,549 | $197,610 | $49,600 | $148,010 |
| 2022 | $2,628 | $0 | $0 | $0 |
| 2021 | $2,589 | $197,610 | $49,600 | $148,010 |
| 2020 | $2,648 | $197,610 | $49,600 | $148,010 |
| 2019 | $2,648 | $197,610 | $49,600 | $148,010 |
| 2018 | $2,676 | $196,730 | $49,570 | $147,160 |
| 2017 | $2,617 | $196,730 | $49,570 | $147,160 |
| 2016 | $2,617 | $196,730 | $49,570 | $147,160 |
| 2015 | $2,567 | $196,730 | $49,570 | $147,160 |
| 2014 | $2,567 | $196,730 | $49,570 | $147,160 |
Source: Public Records
Property History
| Date | Event | Price | Change | Sq Ft Price |
|---|---|---|---|---|
| 10/01/2024 10/01/24 | For Sale | $1,250,000 | -- | $440 / Sq Ft |
Source: Doorify MLS
Purchase History
| Date | Type | Sale Price | Title Company |
|---|---|---|---|
| Warranty Deed | $205,000 | None Available | |
| Interfamily Deed Transfer | -- | None Available | |
| Deed | -- | -- |
Source: Public Records
Mortgage History
| Date | Status | Loan Amount | Loan Type |
|---|---|---|---|
| Open | $192,200 | New Conventional | |
| Closed | $152,000 | Adjustable Rate Mortgage/ARM | |
| Closed | $25,852 | Unknown | |
| Closed | $180,000 | Purchase Money Mortgage | |
| Closed | $209,500 | Purchase Money Mortgage | |
| Previous Owner | $187,000 | Unknown |
Source: Public Records
Similar Homes in Clayton, NC
Source: Doorify MLS
MLS Number: 10055638
APN: 05001057
Nearby Homes
- 1233 Tulip St
- 9729 Clayton Blvd
- 54 Pink Iris Ct
- 325 Buckhorn Branch Park
- 104 Flamingo Dr
- 28 Buckhorn Branch Park Unit 1
- 85 Pear Blossom Pkwy
- 147 Village Walk Dr
- 315 Champion St
- 9439 Clayton Blvd
- 421 Champion St
- 112-129 Swain St
- 124 Swain St
- 27 Pansy Park
- Turlington Plan at The Walk at East Village - Arbors Collection
- Redbud Plan at The Walk at East Village - Arbors Collection
- Aspen Plan at The Walk at East Village - Gardens Collection
- Hickory Plan at The Walk at East Village - Villas Collection
- Camellia Plan at The Walk at East Village - Gardens Collection
- Palmetto Plan at The Walk at East Village - Gardens Collection
- 107 Beechleaf Ct
- 127 Buckhorn Br Park
- 56 Bent Branch Loop
- 612 Agin Court Place
- 27 Nettle Ln
- 27 Pansy Park
- 21 Nettle Ln
- 617 Champion St
- 616 Champion St
- 174 Nimble Way
- 190 Nimble Way
- 68 Ripple Way
- 1036 Avondale Dr
- 415 Westminster Dr
- 232 Pamlico Dr
- 136 Yadkin St
- 281 Yadkin St
- 163 W Falcon Ct
- 117 W Falcon Ct
- 143 Douglas Fir Place
