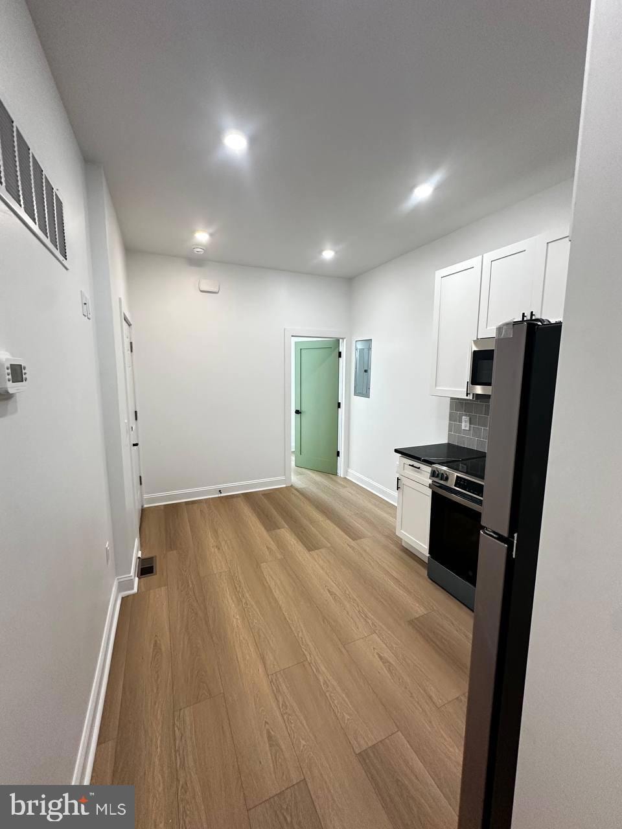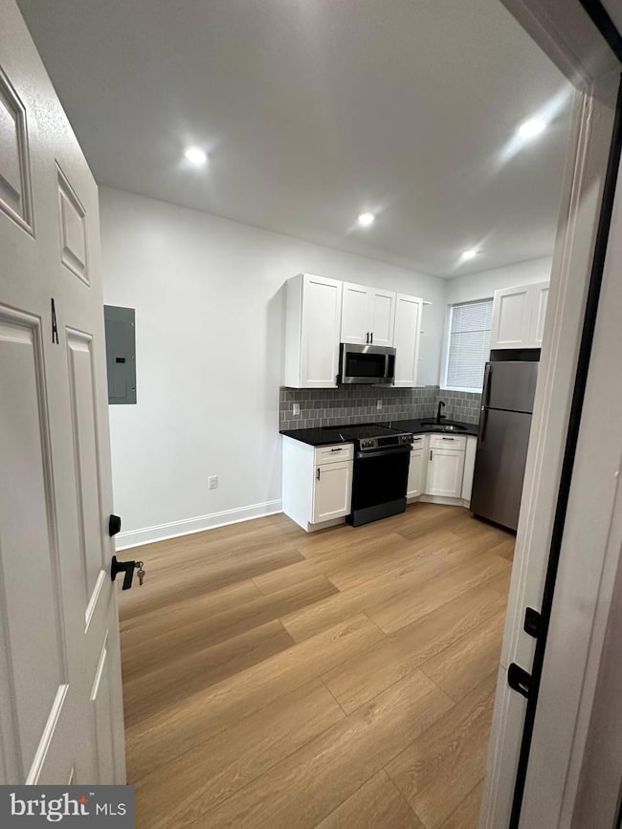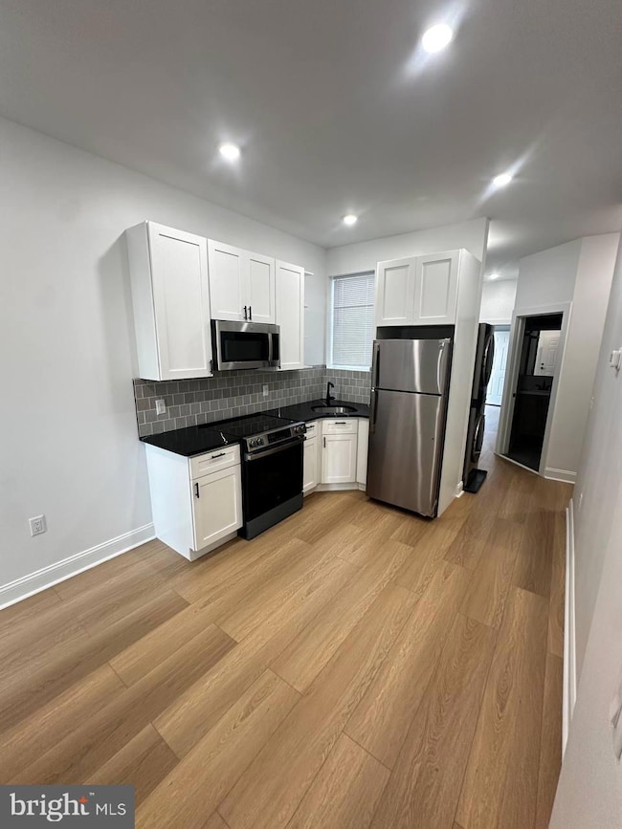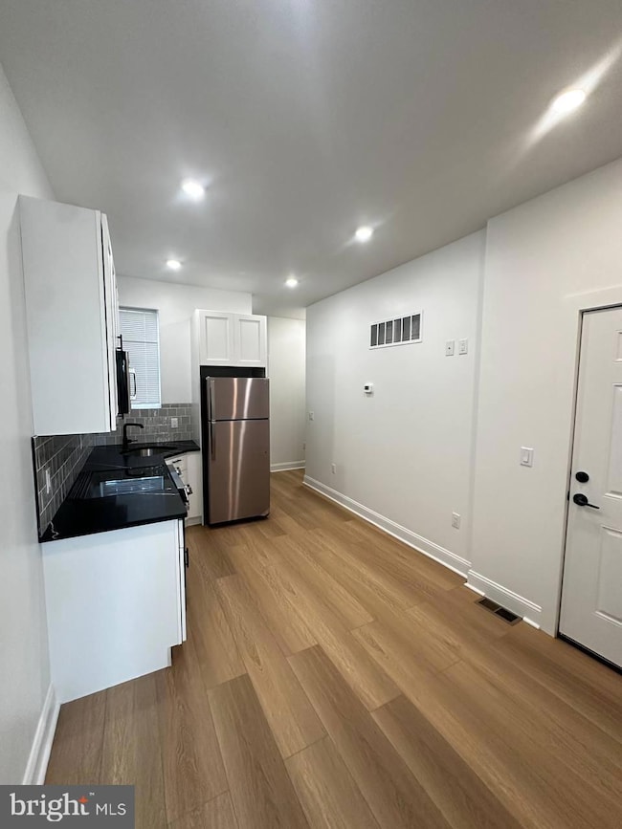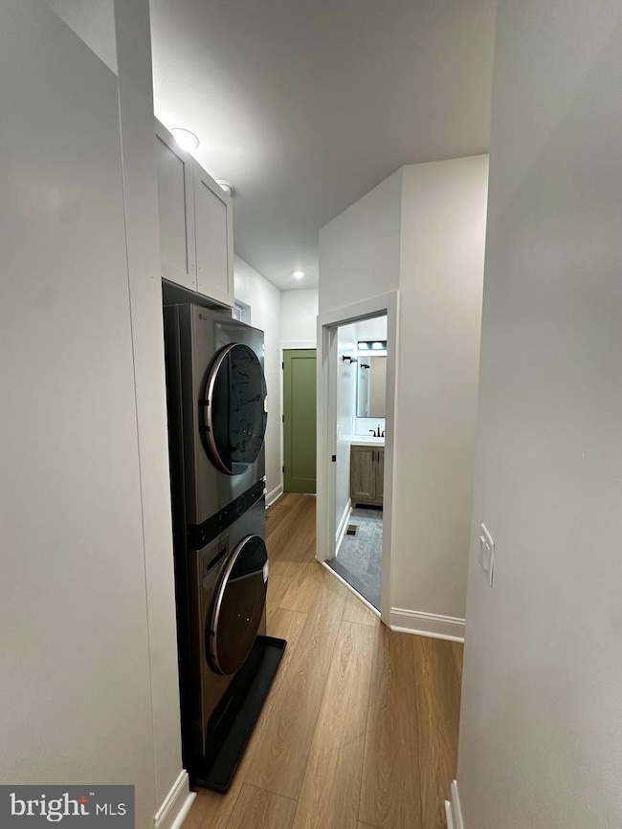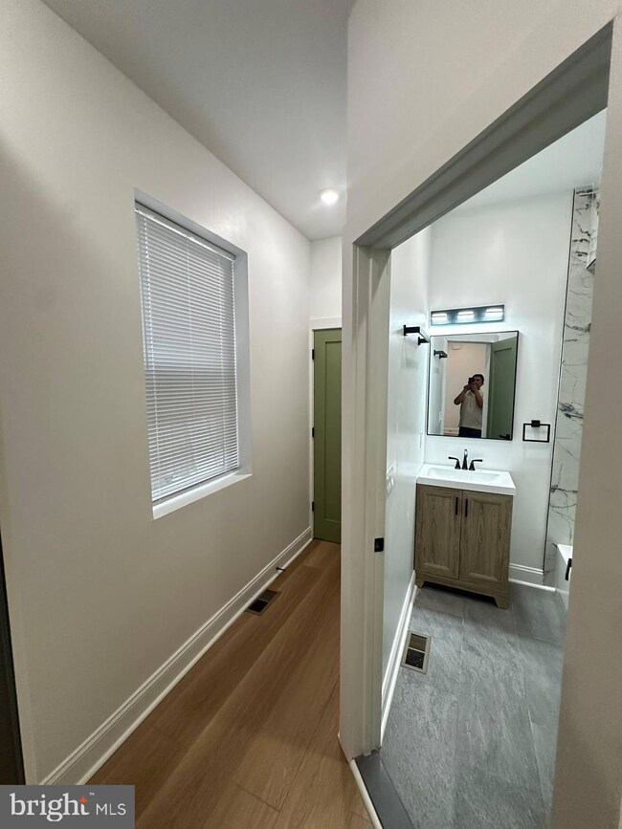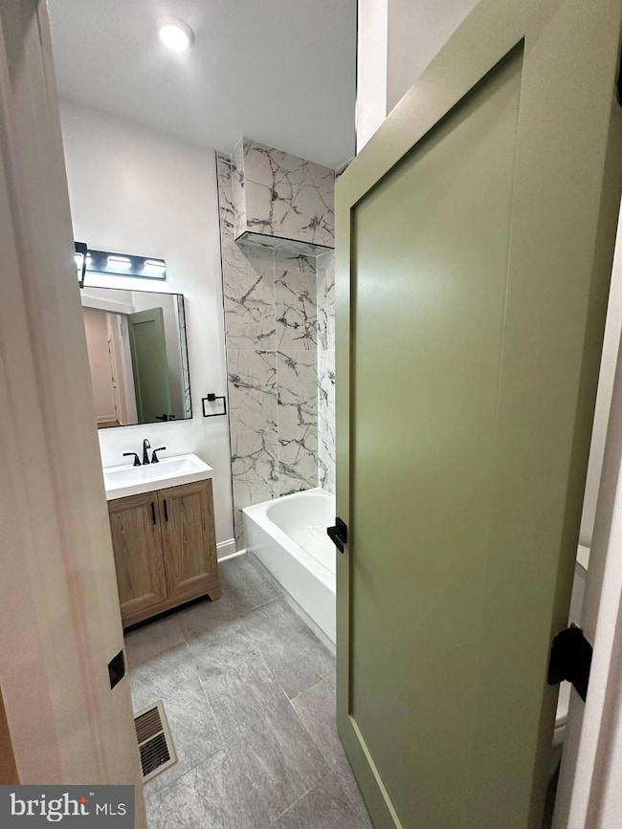1229 W Somerset St Philadelphia, PA 19133
Hartranft NeighborhoodEstimated payment $1,670/month
Highlights
- Straight Thru Architecture
- 3-minute walk to North Philadelphia
- Central Heating and Cooling System
- Stainless Steel Appliances
- Luxury Vinyl Plank Tile Flooring
- 3-minute walk to 12th & Cambria Recreation Center
About This Home
Welcome to 1229 W Somerset St — a beautifully renovated duplex offering modern living and an excellent investment opportunity! This property was completely rebuilt from the studs up, featuring two spacious 2-bedroom units, each with all-new stainless-steel appliances, central heat and A/C, and durable luxury vinyl plank flooring throughout. The convenience of in-unit laundry is a standout feature, with a stacked washer and dryer thoughtfully integrated into the design. This practical addition enhances the overall comfort of the home, allowing for effortless living. Every detail has been thoughtfully updated for comfort, efficiency, and style. Whether you’re an owner-occupant looking to live in one unit and rent out the other, or an investor seeking turnkey cash flow, this home delivers. Recently appraised above asking price, you’ll move in with instant equity and peace of mind knowing the renovation is brand-new. Conveniently located near major transit routes and neighborhood amenities, this property is the perfect blend of quality, convenience, and value. Don’t miss your chance to own this fully updated duplex in the heart of North Philadelphia!
Listing Agent
augustus.hayfron@exprealty.com EXP Realty, LLC License #RS373863 Listed on: 11/08/2025

Property Details
Home Type
- Multi-Family
Est. Annual Taxes
- $1,658
Year Built
- Built in 1920 | Remodeled in 2025
Lot Details
- Property is in excellent condition
Parking
- On-Street Parking
Home Design
- Duplex
- Straight Thru Architecture
- Brick Foundation
- Rubber Roof
- Masonry
Interior Spaces
- 1,425 Sq Ft Home
- Luxury Vinyl Plank Tile Flooring
- Unfinished Basement
Kitchen
- Electric Oven or Range
- Built-In Range
- Microwave
- ENERGY STAR Qualified Refrigerator
- Stainless Steel Appliances
Laundry
- Laundry in unit
- Stacked Electric Washer and Dryer
Utilities
- Central Heating and Cooling System
- 200+ Amp Service
- Electric Water Heater
- Public Septic
Listing and Financial Details
- Tax Lot 18
- Assessor Parcel Number 372347000
Community Details
Overview
- 2 Units
- Hartranft Subdivision
Building Details
- 2 Vacant Units
Map
Home Values in the Area
Average Home Value in this Area
Tax History
| Year | Tax Paid | Tax Assessment Tax Assessment Total Assessment is a certain percentage of the fair market value that is determined by local assessors to be the total taxable value of land and additions on the property. | Land | Improvement |
|---|---|---|---|---|
| 2026 | $1,148 | $118,500 | $23,700 | $94,800 |
| 2025 | $1,148 | $118,500 | $23,700 | $94,800 |
| 2024 | $1,148 | $118,500 | $23,700 | $94,800 |
| 2023 | $1,148 | $82,000 | $16,400 | $65,600 |
| 2022 | $524 | $82,000 | $16,400 | $65,600 |
| 2021 | $524 | $0 | $0 | $0 |
| 2020 | $524 | $0 | $0 | $0 |
| 2019 | $686 | $0 | $0 | $0 |
| 2018 | $845 | $0 | $0 | $0 |
| 2017 | $845 | $0 | $0 | $0 |
| 2016 | $845 | $0 | $0 | $0 |
| 2015 | $528 | $0 | $0 | $0 |
| 2014 | -- | $39,400 | $3,679 | $35,721 |
| 2012 | -- | $1,248 | $291 | $957 |
Property History
| Date | Event | Price | List to Sale | Price per Sq Ft | Prior Sale |
|---|---|---|---|---|---|
| 11/08/2025 11/08/25 | For Sale | $290,000 | +171.0% | $204 / Sq Ft | |
| 04/04/2025 04/04/25 | Sold | $107,000 | -2.6% | $75 / Sq Ft | View Prior Sale |
| 03/10/2025 03/10/25 | Pending | -- | -- | -- | |
| 03/03/2025 03/03/25 | For Sale | $109,900 | +46.5% | $77 / Sq Ft | |
| 06/29/2022 06/29/22 | Sold | $75,000 | -16.7% | $53 / Sq Ft | View Prior Sale |
| 06/29/2022 06/29/22 | For Sale | $89,999 | -- | $63 / Sq Ft | |
| 06/27/2022 06/27/22 | Pending | -- | -- | -- |
Purchase History
| Date | Type | Sale Price | Title Company |
|---|---|---|---|
| Deed | $107,000 | None Listed On Document | |
| Deed | $75,000 | None Listed On Document | |
| Deed | $15,000 | None Available | |
| Deed | $25,000 | None Available | |
| Deed | $18,000 | None Available | |
| Deed | -- | -- |
Mortgage History
| Date | Status | Loan Amount | Loan Type |
|---|---|---|---|
| Open | $203,200 | Construction |
Source: Bright MLS
MLS Number: PAPH2557344
APN: 372347000
- 1216 W Somerset St
- 1139 W Somerset St
- 1305 W Rush St
- 2804 N Marvine St
- 1306 W Auburn St
- 1322 W Rush St
- 1236 W Cambria St
- 2832 N Marvine St
- 1321 W Auburn St
- 2716 N 12th St
- 1219 W Cambria St
- 2725 N Park Ave
- 1329 W Rush St
- 2716 N Marvine St
- 2836 N Park Ave
- 2840 N Park Ave
- 1337 W Rush St
- 1339 W Rush St
- 2858 N Park Ave
- 2849 N Watts St
- 1223 W Somerset St Unit PH012
- 1135 W Somerset St Unit B
- 1135 W Somerset St Unit 2
- 1213 W William St
- 1313 W Rush St
- 1219 W Silver St Unit 2ND FLOOR
- 1223 W Silver St Unit 2
- 1321 W Auburn St
- 1224 W Silver St Unit 2
- 1224 W Silver St Unit 1
- 1224 W Silver St Unit 3
- 1222 W Silver St Unit 1
- 1222 W Silver St Unit 3
- 1222 W Silver St Unit 2
- 2843 N 12th St
- 1221 W Lehigh Ave Unit 1
- 1221 W Lehigh Ave Unit 3
- 1223 W Lehigh Ave Unit 3
- 1223 W Lehigh Ave Unit 1
- 1223 W Lehigh Ave Unit 2
