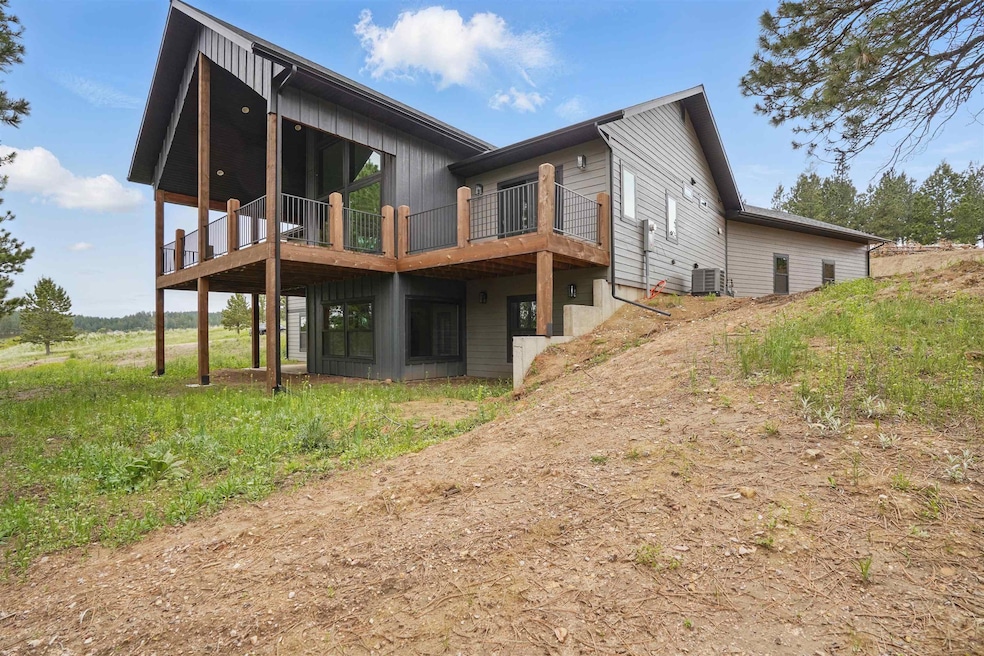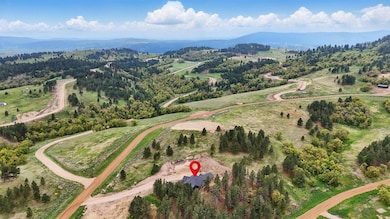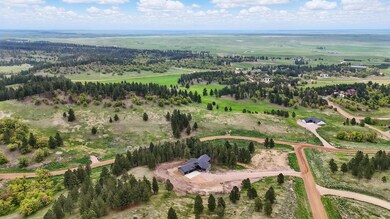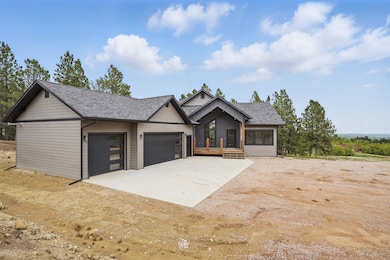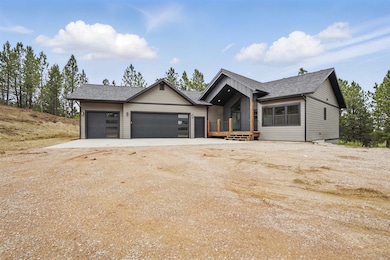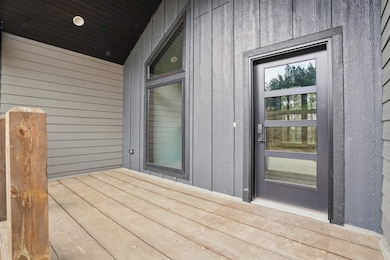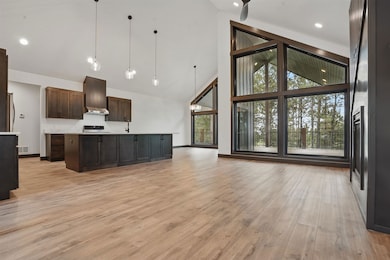12290 Prairie View Loop Whitewood, SD 57785
Estimated payment $5,779/month
Highlights
- New Construction
- Covered Deck
- Ranch Style House
- RV Parking in Community
- Vaulted Ceiling
- Covered Patio or Porch
About This Home
Discover luxury living in this stunning new construction on 4.43 acres with sweeping Black Hills views. This 5-bedroom, 3-bath home features oversized windows throughout, flooding the space with natural light and creating a serene feeling of living among the pine trees. The open-concept layout includes a spacious living room and a gourmet kitchen with a large island, premium cabinetry, and a walk-in pantry—ideal for entertaining. The dining area opens to an expansive covered deck, perfect for indoor-outdoor gatherings. The lower-level family room walks out to a covered patio and includes a wet bar with ample cabinet space. The large laundry room impresses with abundant cabinetry and a deep utility sink, blending style with practicality. The elegant primary suite offers a private balcony overlooking pine trees, a generous walk-in closet, dual vanities, and a tiled walk-in shower. Thoughtfully designed with upscale finishes, this home perfectly combines luxury, space, and nature’s beauty. Listed by Jeffery Christians, Real Broker LLC, and co-listed by Rory Sturm, Real Broker LLC, 719-510-4025
Home Details
Home Type
- Single Family
Est. Annual Taxes
- $1,947
Year Built
- Built in 2024 | New Construction
Lot Details
- 4.43 Acre Lot
- Unpaved Streets
- Landscaped with Trees
- Subdivision Possible
HOA Fees
- $100 Monthly HOA Fees
Parking
- 3 Car Attached Garage
Home Design
- Ranch Style House
- Frame Construction
- Composition Roof
Interior Spaces
- 3,612 Sq Ft Home
- Vaulted Ceiling
- Self Contained Fireplace Unit Or Insert
- Living Room with Fireplace
- Fire and Smoke Detector
- Basement
Flooring
- Carpet
- Vinyl
Bedrooms and Bathrooms
- 5 Bedrooms
- En-Suite Primary Bedroom
- Walk-In Closet
- Bathroom on Main Level
- 3 Full Bathrooms
Laundry
- Laundry Room
- Laundry on main level
Outdoor Features
- Covered Deck
- Covered Patio or Porch
Utilities
- Refrigerated and Evaporative Cooling System
- Forced Air Heating System
- Heating System Uses Natural Gas
- 220 Volts
- Shared Well
- Gas Water Heater
- On Site Septic
Community Details
- Association fees include road maintenance
- RV Parking in Community
Map
Home Values in the Area
Average Home Value in this Area
Property History
| Date | Event | Price | List to Sale | Price per Sq Ft |
|---|---|---|---|---|
| 10/03/2025 10/03/25 | Price Changed | $1,049,900 | +0.1% | $291 / Sq Ft |
| 10/03/2025 10/03/25 | Price Changed | $1,049,000 | -12.5% | $290 / Sq Ft |
| 07/01/2025 07/01/25 | Price Changed | $1,199,000 | -2.0% | $332 / Sq Ft |
| 05/26/2025 05/26/25 | For Sale | $1,224,000 | -- | $339 / Sq Ft |
Source: Mount Rushmore Area Association of REALTORS®
MLS Number: 84602
- TBD Lot 33 Prairie View Loop Unit 33 Dakota Highland E
- LOT 3 Prairie View Loop
- 12275 Prairie View Loop
- TBD Lot 39 Prairie View Loop Unit 39 Dakota Highland E
- Lot 30 Summit Pass Unit Dakota Highland Esta
- Lot 21 Summit Pass Unit Dakota Highland Esta
- Lot 21 Summit Pass
- 20237 Remington Place
- Lot 25 Ponderosa Pass Rd
- Lot 20 Summit Pass
- Lot 26 Ponderosa Pass Rd
- Lot 20 Summit Pass Unit Dakota Highland Esta
- Lot 19 Summit Pass Unit Dakota Highland Esta
- Lot 19 Summit Pass
- Lot 27 Ponderosa Pass Rd
- Lot 28 Ponderosa Pass Rd
- Lot 29 Summit Pass
- Lot 29 Summit Pass Unit Dakota Highland Esta
- Lot 16 Ponderosa Pass Rd
- Lot 13 Ponderosa Pass Rd
- 715 12th St
- 2038 W Sherman St
- 1002 Gold Spike Dr
- 57 Lincoln Ave
- 103 Charles St Unit 30
- 332 E Main St Unit 2
- 334 Gwinn Ave
- 334 Gwinn Ave
- 334 Gwinn Ave
- 123 1/2 Stone St
- 520 W Addie St Unit 3
- 188 Oak Ridge Rd
- 501 Yale St
- 1818 Tumble Weed Trail
- 3213 Hemlock Ct Unit ID1296500P
- 727 Mustang Dr
- 11350 Sturgis Rd
- 4653 Coal Bank Dr Unit 2
- 4664 Coal Bank Dr Unit 3
- 4144 Haines Ave
