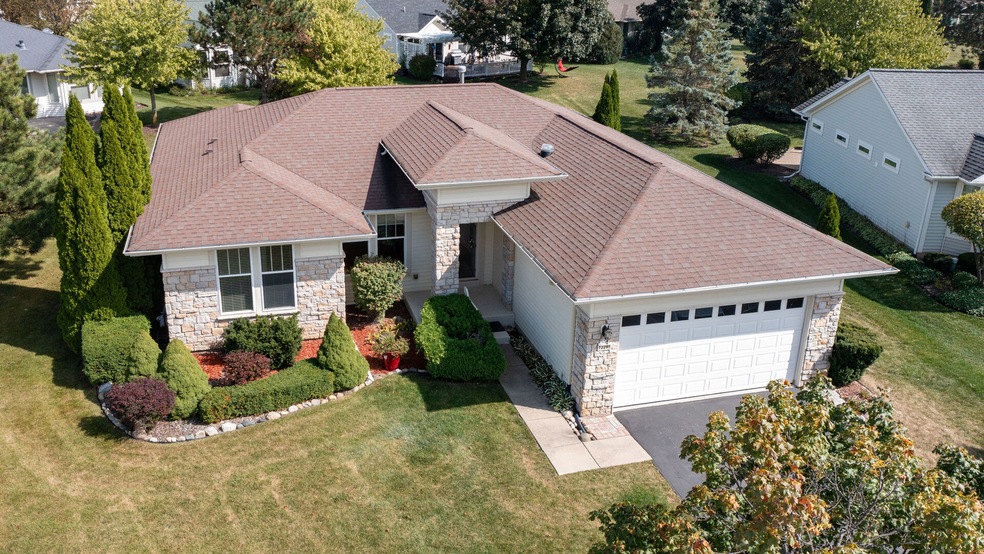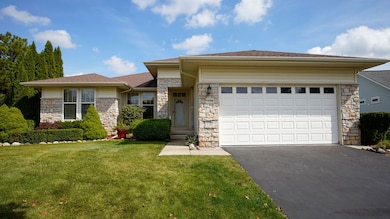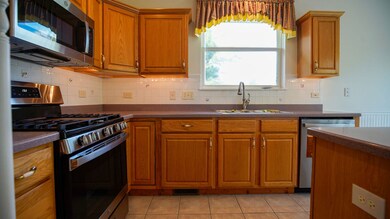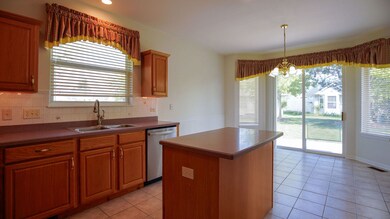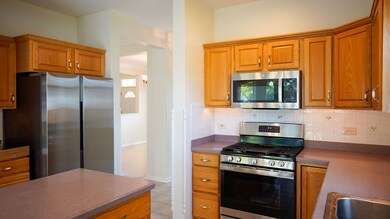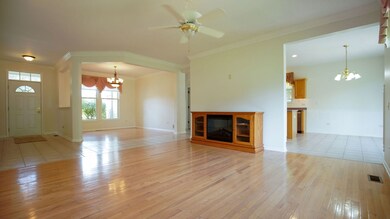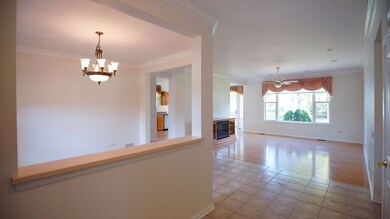12298 Winding Creek Loop Huntley, IL 60142
Del Webbs Sun City NeighborhoodEstimated payment $2,670/month
Highlights
- Community Lake
- Clubhouse
- Wood Flooring
- Leggee Elementary School Rated A
- Ranch Style House
- Bonus Room
About This Home
WORTHY WINDING CREEK LOOP - Welcome to 12298 Winding Creek Loop in Del Webb's Sun City Huntley. This single-level 2 BR / 3 BA ranch (1,642 sq ft) sits on a corner lot across from a park, offering privacy and open views. The main floor features open living and dining, a bright kitchen, and a primary suite with private bath and walk-in closet. The full finished basement includes a large rec room, third bath, and ample storage. Recent updates include AC, furnace, carpet, and appliances (2025), roof (2013). The Del Webb community offers extensive amenities including multiple clubhouses (Prairie & Meadow View), fitness centers (with indoor walking tracks), indoor & outdoor pools, tennis & pickleball courts, trails, a woodworking shop, and over 40 charter clubs. Residents enjoy walking/biking paths through scenic open space. HOA dues may be adjusted based on desired service levels. Offered AS-IS. Agent related to seller.
Listing Agent
Real Broker LLC Brokerage Phone: (847) 477-4825 License #475132190 Listed on: 09/25/2025

Home Details
Home Type
- Single Family
Est. Annual Taxes
- $3,305
Year Built
- Built in 1999
Lot Details
- Corner Lot
- Paved or Partially Paved Lot
HOA Fees
- $155 Monthly HOA Fees
Parking
- 2 Car Garage
- Driveway
Home Design
- Ranch Style House
- Brick Exterior Construction
- Asphalt Roof
Interior Spaces
- 1,642 Sq Ft Home
- Ceiling Fan
- Family Room
- Living Room
- Formal Dining Room
- Bonus Room
Kitchen
- Range
- Microwave
- Dishwasher
- Stainless Steel Appliances
- Disposal
Flooring
- Wood
- Carpet
- Ceramic Tile
Bedrooms and Bathrooms
- 2 Bedrooms
- 2 Potential Bedrooms
- 3 Full Bathrooms
- Dual Sinks
- Soaking Tub
- Separate Shower
Laundry
- Laundry Room
- Dryer
- Washer
Basement
- Partial Basement
- Sump Pump
- Finished Basement Bathroom
Outdoor Features
- Patio
- Porch
Schools
- Leggee Elementary School
- Heineman Middle School
- Huntley High School
Utilities
- Forced Air Heating and Cooling System
- Heating System Uses Natural Gas
Listing and Financial Details
- Senior Tax Exemptions
- Homeowner Tax Exemptions
Community Details
Overview
- Association fees include clubhouse, exercise facilities, pool
- Admin Association, Phone Number (847) 515-7650
- Del Webb Sun City Subdivision, Mackinac Floorplan
- Property managed by Del Webb Administration
- Community Lake
Amenities
- Clubhouse
Recreation
- Tennis Courts
- Community Pool
Map
Home Values in the Area
Average Home Value in this Area
Tax History
| Year | Tax Paid | Tax Assessment Tax Assessment Total Assessment is a certain percentage of the fair market value that is determined by local assessors to be the total taxable value of land and additions on the property. | Land | Improvement |
|---|---|---|---|---|
| 2024 | $3,305 | $113,270 | $30,195 | $83,075 |
| 2023 | $3,594 | $102,433 | $27,306 | $75,127 |
| 2022 | $4,169 | $94,443 | $25,176 | $69,267 |
| 2021 | $4,324 | $88,829 | $23,679 | $65,150 |
| 2020 | $4,391 | $86,561 | $23,074 | $63,487 |
| 2019 | $4,343 | $83,080 | $22,146 | $60,934 |
| 2018 | $4,491 | $94,891 | $20,785 | $74,106 |
| 2017 | $6,699 | $90,363 | $19,793 | $70,570 |
| 2016 | $6,015 | $86,027 | $18,843 | $67,184 |
| 2015 | -- | $81,250 | $17,797 | $63,453 |
| 2014 | -- | $63,236 | $17,797 | $45,439 |
| 2013 | -- | $64,395 | $18,123 | $46,272 |
Property History
| Date | Event | Price | List to Sale | Price per Sq Ft |
|---|---|---|---|---|
| 10/19/2025 10/19/25 | Pending | -- | -- | -- |
| 10/08/2025 10/08/25 | For Sale | $425,000 | 0.0% | $259 / Sq Ft |
| 10/06/2025 10/06/25 | Off Market | $425,000 | -- | -- |
| 10/06/2025 10/06/25 | For Sale | $425,000 | 0.0% | $259 / Sq Ft |
| 10/03/2025 10/03/25 | Pending | -- | -- | -- |
| 10/02/2025 10/02/25 | Price Changed | $425,000 | -5.6% | $259 / Sq Ft |
| 09/25/2025 09/25/25 | For Sale | $450,000 | -- | $274 / Sq Ft |
Purchase History
| Date | Type | Sale Price | Title Company |
|---|---|---|---|
| Interfamily Deed Transfer | -- | None Available | |
| Warranty Deed | $242,500 | First American Title Ins Co |
Source: Midwest Real Estate Data (MRED)
MLS Number: 12470020
APN: 02-05-475-001
- 12965 Oak Grove Dr
- 12620 Oak Grove Dr
- 0 Farm Hill Dr
- 12663 Cold Springs Dr
- 12621 Mulberry Ct
- 12250 Songbird Ln
- 0 Princeton Dr
- 12215 Dodwell St
- 12217 Dodwell St
- 12219 Dodwell St
- 12208 Dodwell St
- 12207 Dodwell St
- 12213 Dodwell St
- 12211 Dodwell St
- 12220 Barcroft Cir
- 12241 Barcroft Cir
- 12245 Barcroft Cir
- 12275 Barcroft Cir
- 12231 Barcroft Cir
- 12255 Barcroft Cir
