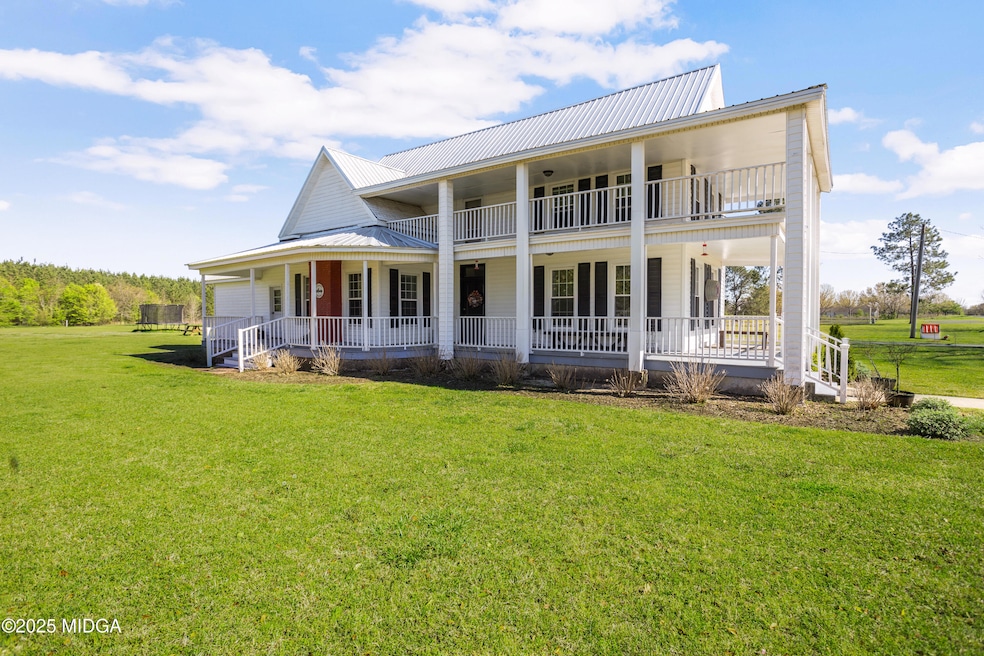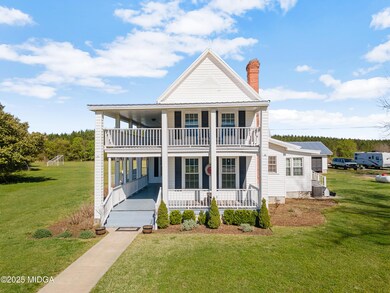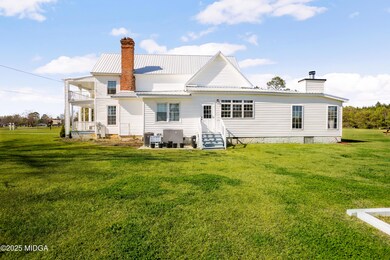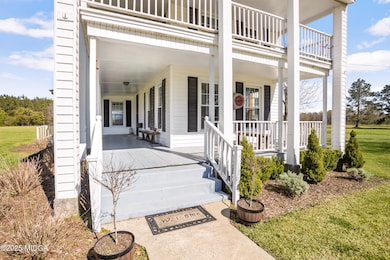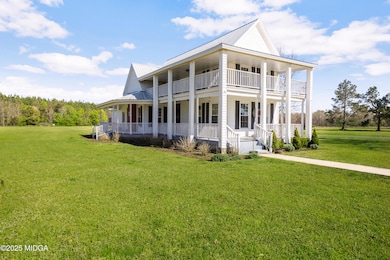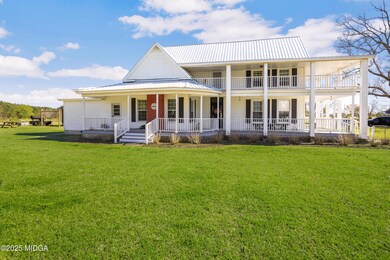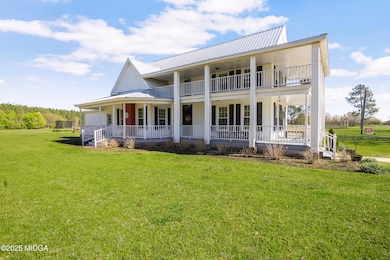
123 Abney Rd Cochran, GA 31014
Highlights
- 2.16 Acre Lot
- Wooded Lot
- Wood Flooring
- Bleckley County Elementary School Rated A-
- Traditional Architecture
- Main Floor Primary Bedroom
About This Home
As of May 2025his charming 1904 home has been completely remodeled throughout, combining modern amenities with its historic character. The home features new windows, an upgraded HVAC system, and fully updated wiring and plumbing, ensuring comfort and efficiency. The roof has been replaced with a durable new metal roof, providing long-lasting protection and a sleek, modern appearance. A primary bathroom has been added for added luxury, while a new well and septic tank provide self-sufficient living. Inside, you'll find a cozy library perfect for reading or working from home, as well as a gas tankless water heater for on-demand hot water. The kitchen includes a convenient spice rack drawer, adding both functionality and style. With these thoughtful updates, this home seamlessly blends the charm of its 1904 origins with the convenience and comfort of modern living.
Last Agent to Sell the Property
Golden Key Realty License #264799 Listed on: 03/19/2025
Home Details
Home Type
- Single Family
Est. Annual Taxes
- $2,920
Year Built
- Built in 1904
Lot Details
- 2.16 Acre Lot
- Wooded Lot
Home Design
- Traditional Architecture
- Pillar, Post or Pier Foundation
- Metal Roof
- Wood Siding
Interior Spaces
- 3,040 Sq Ft Home
- 2-Story Property
- Ceiling height of 10 feet on the lower level
- Ceiling Fan
- Factory Built Fireplace
- Self Contained Fireplace Unit Or Insert
- Two Story Entrance Foyer
- Family Room with Fireplace
- Den
- Library
- Workshop
- Utility Room
- Wood Flooring
- Crawl Space
- Fire and Smoke Detector
Kitchen
- Built-In Electric Oven
- Gas Cooktop
- Microwave
- Dishwasher
Bedrooms and Bathrooms
- 4 Bedrooms
- Primary Bedroom on Main
- Cedar Closet
- Walk-In Closet
- 3 Full Bathrooms
- Double Vanity
- Garden Bath
Laundry
- Laundry Room
- Washer and Dryer Hookup
Parking
- Garage
- Front Facing Garage
Outdoor Features
- Balcony
- Courtyard
Schools
- Bleckley County Elementary And Middle School
- Bleckley County High School
Utilities
- Zoned Heating and Cooling
- Underground Utilities
- Private Water Source
- Well
- Tankless Water Heater
- Septic Tank
- High Speed Internet
Listing and Financial Details
- Assessor Parcel Number B56 103
Community Details
Overview
- No Home Owners Association
Recreation
- Tennis Courts
- Community Playground
Ownership History
Purchase Details
Home Financials for this Owner
Home Financials are based on the most recent Mortgage that was taken out on this home.Purchase Details
Home Financials for this Owner
Home Financials are based on the most recent Mortgage that was taken out on this home.Purchase Details
Home Financials for this Owner
Home Financials are based on the most recent Mortgage that was taken out on this home.Purchase Details
Purchase Details
Purchase Details
Purchase Details
Purchase Details
Purchase Details
Similar Homes in Cochran, GA
Home Values in the Area
Average Home Value in this Area
Purchase History
| Date | Type | Sale Price | Title Company |
|---|---|---|---|
| Warranty Deed | $390,000 | -- | |
| Warranty Deed | -- | -- | |
| Warranty Deed | $60,000 | -- | |
| Deed | $70,000 | -- | |
| Deed | -- | -- | |
| Deed | $14,700 | -- | |
| Deed | $14,700 | -- | |
| Deed | $14,700 | -- | |
| Deed | -- | -- |
Mortgage History
| Date | Status | Loan Amount | Loan Type |
|---|---|---|---|
| Previous Owner | $240,250 | New Conventional | |
| Previous Owner | $205,000 | New Conventional | |
| Previous Owner | $63,061 | New Conventional |
Property History
| Date | Event | Price | Change | Sq Ft Price |
|---|---|---|---|---|
| 05/12/2025 05/12/25 | Sold | $390,000 | -8.2% | $128 / Sq Ft |
| 04/06/2025 04/06/25 | Pending | -- | -- | -- |
| 03/19/2025 03/19/25 | For Sale | $425,000 | +608.3% | $140 / Sq Ft |
| 11/07/2014 11/07/14 | Sold | $60,000 | -14.3% | $26 / Sq Ft |
| 05/24/2014 05/24/14 | Pending | -- | -- | -- |
| 04/07/2014 04/07/14 | For Sale | $70,000 | -- | $31 / Sq Ft |
Tax History Compared to Growth
Tax History
| Year | Tax Paid | Tax Assessment Tax Assessment Total Assessment is a certain percentage of the fair market value that is determined by local assessors to be the total taxable value of land and additions on the property. | Land | Improvement |
|---|---|---|---|---|
| 2024 | $2,920 | $111,160 | $4,560 | $106,600 |
| 2023 | $3,029 | $111,160 | $4,560 | $106,600 |
| 2022 | $2,723 | $100,080 | $4,560 | $95,520 |
| 2021 | $608 | $20,880 | $3,640 | $17,240 |
| 2020 | $608 | $20,880 | $3,640 | $17,240 |
| 2019 | $819 | $28,071 | $5,184 | $22,887 |
| 2018 | $826 | $28,071 | $5,184 | $22,887 |
| 2017 | $825 | $28,071 | $5,184 | $22,887 |
| 2016 | $826 | $28,071 | $5,184 | $22,887 |
| 2015 | -- | $28,071 | $5,184 | $22,887 |
| 2014 | -- | $28,071 | $5,184 | $22,887 |
| 2013 | -- | $28,071 | $5,184 | $22,887 |
Agents Affiliated with this Home
-
Dianne Bryant

Seller's Agent in 2025
Dianne Bryant
Golden Key Realty
(478) 733-5434
3 in this area
117 Total Sales
-
Alyson OBrien
A
Seller's Agent in 2014
Alyson OBrien
GOLDEN KEY REALTY
1 Total Sale
Map
Source: Middle Georgia MLS
MLS Number: 178879
APN: B56-103
- 217 Rainbow Rd
- 238 Nobles Rd
- 269 Emergency Road 525
- 0 Hudson Jones Rd Unit 10510230
- 0 Hudson Jones Rd Unit 22809864
- 0 Longstreet Church Rd
- 0 Churchwell Rd Unit 255785
- 13 Timber Way
- Lot 27 Evergreen Dr
- Lot 28 Evergreen Dr
- 14 Timber Way
- 25 Evergreen Dr
- 2186 Ga Highway 26 E
- 0 Mud Boggin Rd Unit 10408916
- 2 Longstreet Rd
- 0 Jones Rd
- 644 Skipper Jackson Rd
- 412 Red Dog Farm Rd
- 20734 U S 80
- 268 Daisy Adams Rd
