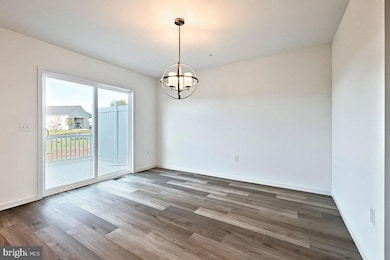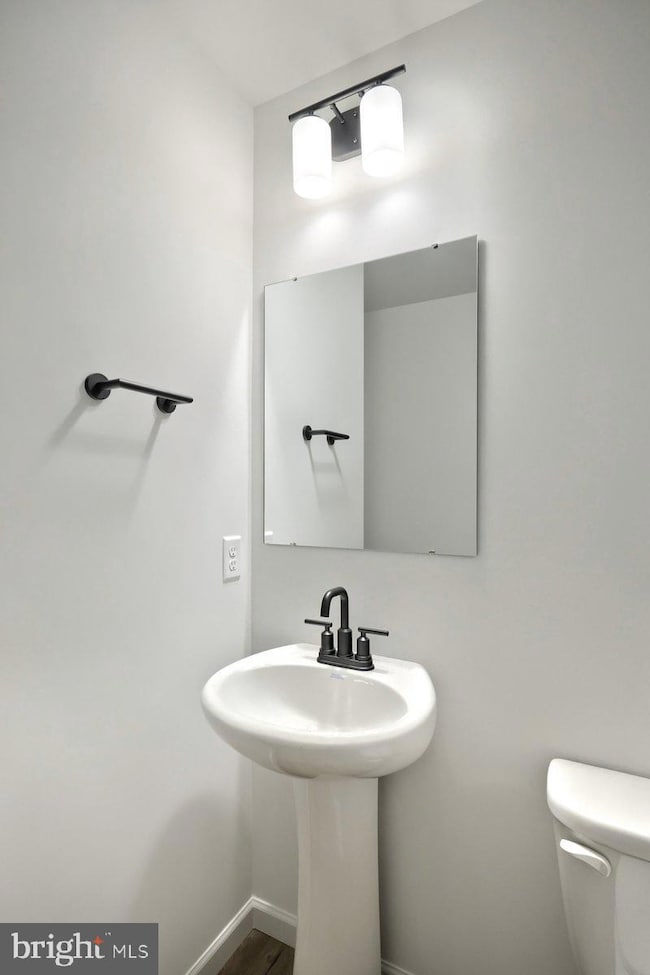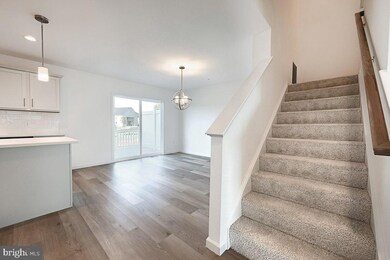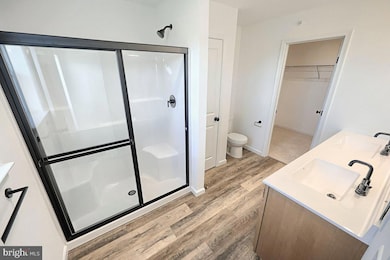
123 Adeline Ct Bellefonte, PA 16823
Estimated payment $1,957/month
Highlights
- New Construction
- Breakfast Area or Nook
- Double Pane Windows
- Open Floorplan
- 2 Car Attached Garage
- Walk-In Closet
About This Home
Welcome to the Barberry – Your Next-Level Living Experience! Whether you love to entertain or enjoy peaceful solitude, the Barberry’s 3-story design offers the perfect blend of space, style, and functionality. This thoughtfully crafted home features 3 bedrooms and 2.5 bathrooms, giving you plenty of room to live and grow. The main floor boasts a spacious family room with a convenient half bath, seamlessly connected to the kitchen and breakfast area—ideal for everyday comfort or hosting guests. Upstairs, the primary suite offers a private retreat with an ensuite bathroom and two walk-in closets, while two additional bedrooms, a full bath, and a laundry room provide practical convenience. The unfinished lower level opens up a world of possibilities—think home gym, media room, or extra storage. With a 10-year warranty included, you’ll enjoy lasting peace of mind. Discover comfort, versatility, and modern living with the Barberry—your exceptional new home awaits!
Upgrades and features include, but are not limited to, the following: 10'x10' Composite Deck with steps, Garage Door Opener, Kitchen Island, Upgraded Cabinets and Hardware, Stainless Steel Gas Appliances, 2 Tone Paint, etc.
Photos are of a similar model and may display upgrades not included in the listed price.
Subdivision assessment is pending; MLS reflects zero taxes. Final taxes will be determined based on the improved lot and dwelling assessment.
Townhouse Details
Home Type
- Townhome
Year Built
- Built in 2025 | New Construction
Lot Details
- 4,369 Sq Ft Lot
- Property is in excellent condition
HOA Fees
- $35 Monthly HOA Fees
Parking
- 2 Car Attached Garage
- 2 Driveway Spaces
- Front Facing Garage
Home Design
- Poured Concrete
- Blown-In Insulation
- Batts Insulation
- Architectural Shingle Roof
- Asphalt Roof
- Metal Roof
- Stone Siding
- Vinyl Siding
- Passive Radon Mitigation
- Concrete Perimeter Foundation
- Stick Built Home
Interior Spaces
- Property has 2 Levels
- Open Floorplan
- Double Pane Windows
- Vinyl Clad Windows
- Insulated Windows
- Window Screens
- Insulated Doors
- Dining Area
Kitchen
- Breakfast Area or Nook
- Electric Oven or Range
- Microwave
- Dishwasher
- Kitchen Island
- Disposal
Flooring
- Carpet
- Vinyl
Bedrooms and Bathrooms
- 3 Bedrooms
- Walk-In Closet
- Bathtub with Shower
Laundry
- Laundry on upper level
- Washer and Dryer Hookup
Partially Finished Basement
- Basement Fills Entire Space Under The House
- Interior Basement Entry
Home Security
Utilities
- Forced Air Heating and Cooling System
- Heat Pump System
- Programmable Thermostat
- 200+ Amp Service
- Electric Water Heater
Additional Features
- Energy-Efficient Windows with Low Emissivity
- Exterior Lighting
Community Details
Overview
- $450 Capital Contribution Fee
- Association fees include lawn maintenance, snow removal, common area maintenance, management, lawn care front, lawn care rear, lawn care side
- Built by Berks Homes
- Logan Greene Subdivision, Barberry A Floorplan
Pet Policy
- No Pets Allowed
Security
- Carbon Monoxide Detectors
- Fire and Smoke Detector
Map
Home Values in the Area
Average Home Value in this Area
Property History
| Date | Event | Price | Change | Sq Ft Price |
|---|---|---|---|---|
| 08/08/2025 08/08/25 | Sold | $299,990 | 0.0% | $185 / Sq Ft |
| 08/05/2025 08/05/25 | Off Market | $299,990 | -- | -- |
| 07/22/2025 07/22/25 | Price Changed | $299,990 | -7.7% | $185 / Sq Ft |
| 07/02/2025 07/02/25 | For Sale | $324,990 | -- | $201 / Sq Ft |
Similar Homes in Bellefonte, PA
Source: Bright MLS
MLS Number: PACE2515028
- Lily Plan at Logan Greene - Townhomes
- Meriwether Plan at Logan Greene
- Blue Ridge Plan at Logan Greene
- Abbey Plan at Logan Greene
- Monterey Plan at Logan Greene
- Emily Plan at Logan Greene
- Beacon Pointe Plan at Logan Greene
- Barberry Plan at Logan Greene - Townhomes
- 108 Adeline Ct
- 162 Bristlewood Ln
- 144 Thornwood Ln
- 125 Adeline Ct
- 152 Bristlewood Ln
- 173 Bristlewood Ln
- 134 Isabella Cir
- 132 Isabella Cir
- 130 Isabella Cir
- 168 Bristlewood Ln
- 158 Farmington Ln
- 112 Adeline Ct






