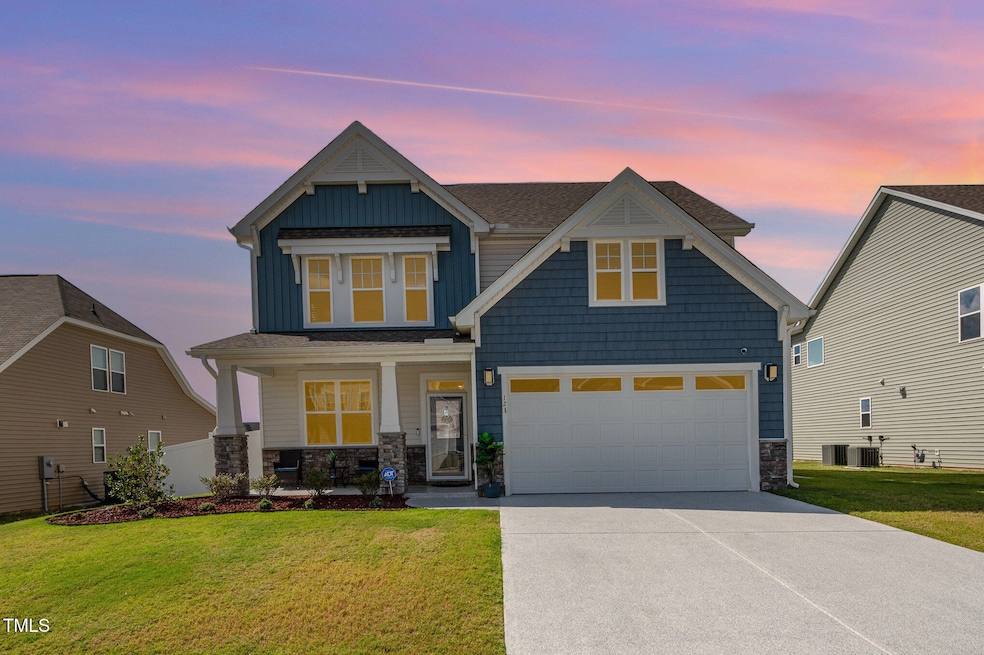
123 Alta Crest Ln Garner, NC 27529
Estimated payment $3,174/month
Highlights
- Open Floorplan
- Craftsman Architecture
- Attic
- Middle Creek Elementary School Rated A-
- Finished Attic
- Granite Countertops
About This Home
Welcome to this like-new two-story home in the desirable Tryon Pointe subdivision, featuring 4 bedrooms and 2.5 baths! The open floor plan boasts LVP flooring throughout, with a formal dining room and bright living room with a cozy fireplace. The kitchen offers granite countertops, stainless steel appliances, ample cabinet space, and an island with a breakfast bar. A first-floor home office provides the perfect space for work or study. Upstairs, the spacious primary suite includes a walk-in closet and ensuite with dual vanities and a walk-in shower. Three additional bedrooms offer plenty of space for family, guests, or hobbies. The third floor with partially finished attic access with drywall, insulation, and electrical provides excellent storage. Enjoy relaxing on the screened-in porch overlooking the fenced backyard. Located in south Raleigh, this home is just minutes from Downtown Raleigh and Garner, offering easy access to shopping, dining, and major highways. Move-in ready and full of charm, this home is a must-see!
Home Details
Home Type
- Single Family
Est. Annual Taxes
- $5,193
Year Built
- Built in 2023
Lot Details
- 6,970 Sq Ft Lot
- Fenced Yard
- Vinyl Fence
HOA Fees
- $38 Monthly HOA Fees
Parking
- 2 Car Attached Garage
- Front Facing Garage
- Garage Door Opener
Home Design
- Craftsman Architecture
- Brick or Stone Mason
- Slab Foundation
- Architectural Shingle Roof
- Board and Batten Siding
- Vinyl Siding
- Stone
Interior Spaces
- 2,426 Sq Ft Home
- 2-Story Property
- Open Floorplan
- Wired For Data
- Crown Molding
- Tray Ceiling
- Ceiling Fan
- Fireplace
- Entrance Foyer
- Screened Porch
- Storage
Kitchen
- Double Oven
- Electric Range
- Microwave
- Dishwasher
- Kitchen Island
- Granite Countertops
- Disposal
Flooring
- Carpet
- Luxury Vinyl Tile
Bedrooms and Bathrooms
- 4 Bedrooms
- Walk-In Closet
- Double Vanity
Laundry
- Laundry Room
- Laundry on upper level
- Washer Hookup
Attic
- Attic Floors
- Permanent Attic Stairs
- Finished Attic
Outdoor Features
- Patio
- Rain Gutters
Schools
- Middle Creek Elementary School
- Holly Ridge Middle School
- Garner High School
Utilities
- Forced Air Heating and Cooling System
- Heat Pump System
- Gas Water Heater
Community Details
- Association fees include ground maintenance
- Little And Young Association, Phone Number (910) 484-5400
- Tryon Pointe Subdivision
Listing and Financial Details
- Assessor Parcel Number 1712.19-62-2440.000
Map
Home Values in the Area
Average Home Value in this Area
Tax History
| Year | Tax Paid | Tax Assessment Tax Assessment Total Assessment is a certain percentage of the fair market value that is determined by local assessors to be the total taxable value of land and additions on the property. | Land | Improvement |
|---|---|---|---|---|
| 2024 | $5,175 | $498,800 | $90,000 | $408,800 |
| 2023 | $682 | $53,100 | $45,000 | $8,100 |
| 2022 | $0 | $0 | $0 | $0 |
Property History
| Date | Event | Price | Change | Sq Ft Price |
|---|---|---|---|---|
| 09/04/2025 09/04/25 | For Sale | $499,900 | -- | $206 / Sq Ft |
Purchase History
| Date | Type | Sale Price | Title Company |
|---|---|---|---|
| Warranty Deed | $490,500 | None Listed On Document | |
| Special Warranty Deed | $160,000 | -- |
Mortgage History
| Date | Status | Loan Amount | Loan Type |
|---|---|---|---|
| Open | $465,000 | New Conventional |
Similar Homes in the area
Source: Doorify MLS
MLS Number: 10119816
APN: 1712.19-62-2440-000
- 3604 Waleback Ln
- 3405 Mogollon Ct
- 3620 Waleback Ln
- 1445 Lombar St
- 1725 Fox Hollow Dr
- 1416 Oakhill Ct
- 3204 Winfield Ct
- 2733 Midway Park Ct
- 3208 Tradewind Ct
- 206 Plaza Dr
- 2816 Smoke Place
- 2801 Quince Dr
- 2200 Sanderford Rd
- 1200 Armstrong Cir
- 308 Plaza Dr
- 1200 Hazelnut Dr
- 2809 Newark Dr
- 3920 Randell Rd
- 0 Creech Rd Unit 2522007
- 3804 Cobb St
- 2811 Ferret Ct
- 1432 Ujamaa Dr
- 1509 Creech Rd
- 1101 Cranston Rd
- 1709 Calypso Ct
- 2908 Buckthorne Ct
- 2847 Maidenhair Dr
- 1817 Elkpark Dr
- 3113 Olde Birch Dr
- 1112 Lombar St
- 3413 Slippery Elm Dr
- 1225 Southerlund Rd
- 1108 Savannah Dr
- 3137 Slippery Elm Dr
- 1113 Northview St Unit A
- 2409 Foxtrot Rd
- 3750 Burtons Barn St
- 747 Hay River St
- 747 Hay River St
- 121 Reno Ave






