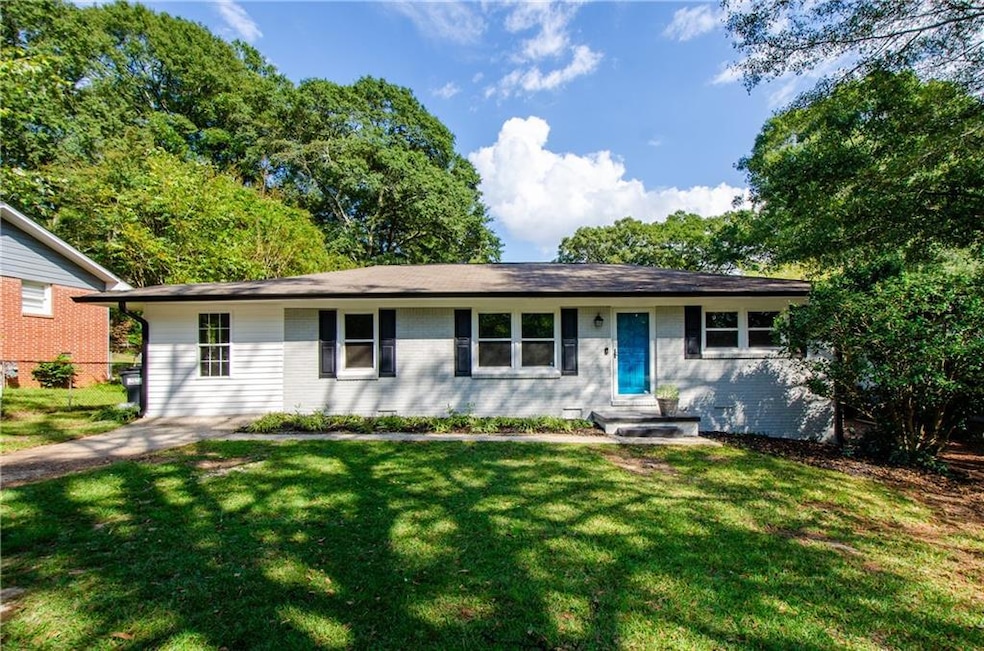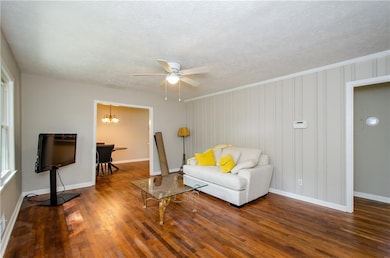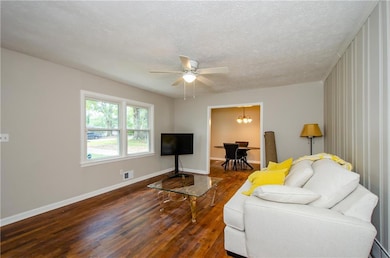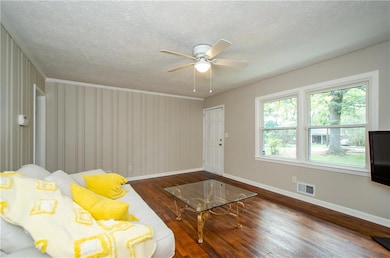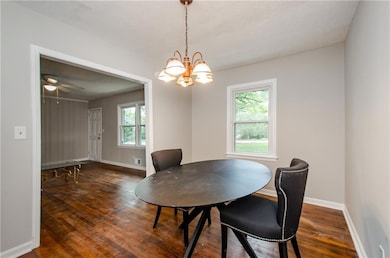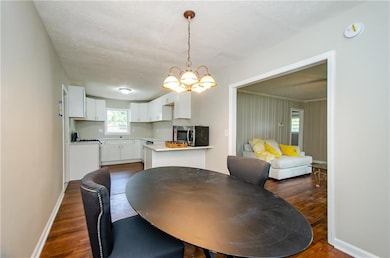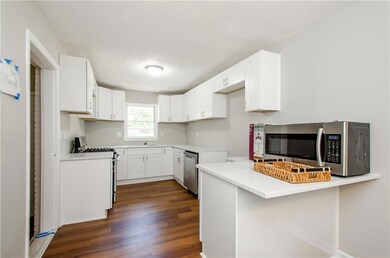123 Arnold Place Jonesboro, GA 30236
Estimated payment $1,304/month
Highlights
- City View
- Ranch Style House
- Solid Surface Countertops
- Deck
- Wood Flooring
- White Kitchen Cabinets
About This Home
This property qualifies for 100% financing, no MI, and no income limits/restrictions. Charming Bungalow on Oversized Lot! Beautiful four-sided brick bungalow with a large backyard. beautifully fully remodeled 4-bedroom, 2-bath, you don't want to miss this opportunity! Great for first-time homebuyers or investment property. It's in a quiet community! This home features a brand-new modern kitchen that offers custom cabinets & new quartz countertop with modern finishes, bathrooms updated with gorgeous Spanish tiles, and gleaming hardwood floors throughout the main living areas. Enjoy outdoor living on your new deck, perfect for entertaining or relaxing. Don't miss out on this move-in-ready gem. Brokers/Agents does not guarantee the accuracy of the square footage, lot size or other information concerning the condition of features of the property provided by the seller or obtained from Public Records or other sources. Buyer is advised to independently verify the accuracy of all information the accuracy of information through personal inspection and appropriate professionals.
Home Details
Home Type
- Single Family
Est. Annual Taxes
- $1,488
Year Built
- Built in 1958
Lot Details
- 0.37 Acre Lot
- Chain Link Fence
Home Design
- Ranch Style House
- Composition Roof
- Four Sided Brick Exterior Elevation
Interior Spaces
- 1,380 Sq Ft Home
- Ceiling Fan
- Double Pane Windows
- Insulated Windows
- Family Room
- Wood Flooring
- City Views
- Crawl Space
- Fire and Smoke Detector
Kitchen
- Gas Range
- Microwave
- Dishwasher
- Solid Surface Countertops
- White Kitchen Cabinets
Bedrooms and Bathrooms
- 4 Main Level Bedrooms
- Split Bedroom Floorplan
- 2 Full Bathrooms
Schools
- Suder Elementary School
- Mundys Mill Middle School
- Jonesboro High School
Utilities
- Central Heating and Cooling System
- Phone Available
- Cable TV Available
Additional Features
- Energy-Efficient Windows
- Deck
Community Details
- Frankie Lyle Subdivision
Listing and Financial Details
- Tax Lot 18
- Assessor Parcel Number 05241A C015
Map
Home Values in the Area
Average Home Value in this Area
Tax History
| Year | Tax Paid | Tax Assessment Tax Assessment Total Assessment is a certain percentage of the fair market value that is determined by local assessors to be the total taxable value of land and additions on the property. | Land | Improvement |
|---|---|---|---|---|
| 2024 | $2,806 | $81,920 | $7,200 | $74,720 |
| 2023 | $2,499 | $69,200 | $7,200 | $62,000 |
| 2022 | $2,053 | $62,320 | $7,200 | $55,120 |
| 2021 | $1,728 | $53,760 | $7,200 | $46,560 |
| 2020 | $377 | $28,867 | $7,200 | $21,667 |
| 2019 | $297 | $24,422 | $5,600 | $18,822 |
| 2018 | $278 | $23,515 | $5,600 | $17,915 |
| 2017 | $247 | $21,414 | $5,600 | $15,814 |
| 2016 | $206 | $19,519 | $5,600 | $13,919 |
| 2015 | $204 | $0 | $0 | $0 |
| 2014 | $108 | $15,419 | $5,600 | $9,819 |
Property History
| Date | Event | Price | List to Sale | Price per Sq Ft |
|---|---|---|---|---|
| 12/09/2025 12/09/25 | Price Changed | $2,000 | 0.0% | $1 / Sq Ft |
| 11/28/2025 11/28/25 | For Sale | $225,000 | 0.0% | $163 / Sq Ft |
| 10/12/2025 10/12/25 | Off Market | $225,000 | -- | -- |
| 09/18/2025 09/18/25 | For Rent | $2,100 | 0.0% | -- |
| 09/17/2025 09/17/25 | For Sale | $225,000 | -- | $163 / Sq Ft |
Purchase History
| Date | Type | Sale Price | Title Company |
|---|---|---|---|
| Warranty Deed | $140,000 | -- | |
| Warranty Deed | $136,000 | -- | |
| Quit Claim Deed | -- | -- |
Mortgage History
| Date | Status | Loan Amount | Loan Type |
|---|---|---|---|
| Previous Owner | $130,240 | FHA | |
| Previous Owner | $62,220 | Stand Alone Refi Refinance Of Original Loan |
Source: First Multiple Listing Service (FMLS)
MLS Number: 7650622
APN: 05-0241A-00C-015
- 192 Cloud St
- 0 State Highway 54
- 116 Stewart Ave
- 8857 Woodridge Ct
- 135 Main St
- 738 Dunaire Way
- 755 Dunaire Way
- 242 Lake Jodeco Rd
- 116 Thornton Dr
- 304 Mercer Dr
- 776 Jeb Stuart Dr
- 109 Stockbridge Rd
- 215 King St
- 1485 Red Briar Way
- 761 Robert e Lee Pkwy
- 181 Dean St
- 1519 Red Briar Way
- 657 Utoy Ct
- 597 Wilmont Dr
- 151 Irvin St
- 147 Burnside St Unit 4
- 8920 Woodlake Ct
- 8421 Stonewall Jackson Dr
- 1577 Red Briar Way
- 109 North Ave
- 677 Selden Ct
- 1634 Lake Jodeco Rd
- 9415 Haley Ct
- 8277 Redwood Dr
- 790 Dixon Rd
- 9326 Flowering Trail
- 8232 Wynfield Dr
- 109 Scarlett Dr
- 602 Dixon Rd
- 1328 Riverstone Rd
- 9538 Rollinghills Dr
- 9423 Flowering Trail
- 8184 Magnolia Dr Unit 1
- 1038 Wynnbrook Ln
- 9407 Rollinghills Dr
