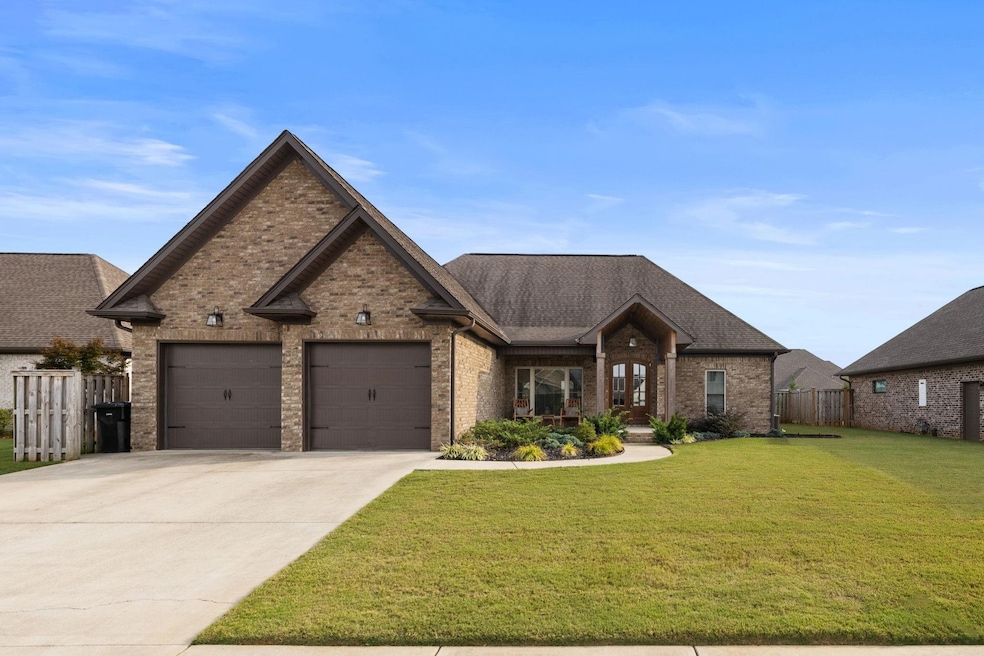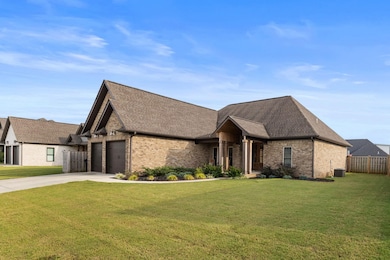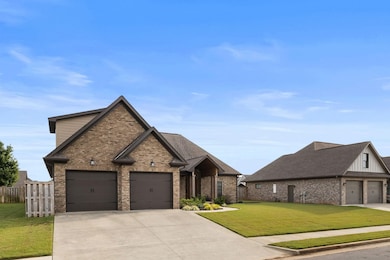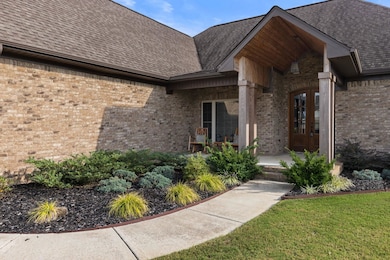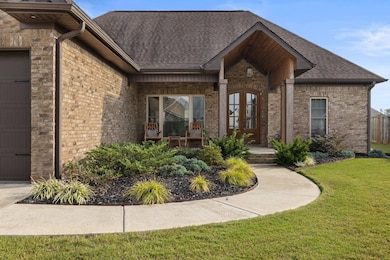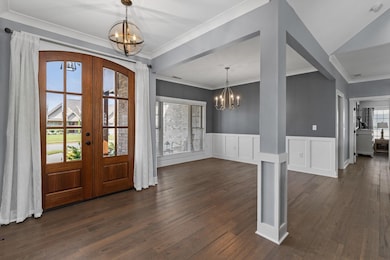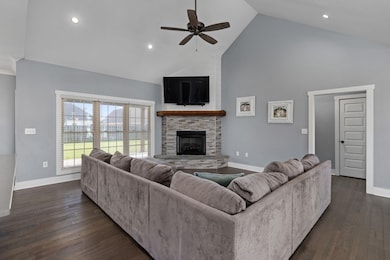123 Ashbey Cir Muscle Shoals, AL 35661
Estimated payment $2,526/month
Highlights
- Open Floorplan
- Wood Flooring
- Quartz Countertops
- McBride Elementary School Rated A
- Main Floor Primary Bedroom
- Neighborhood Views
About This Home
Welcome to this stunning 4 bedroom, 2.5 bath home in one of Muscle Shoals' most sought after neighborhoods. Built in 2019, this home blends modern design with everyday comfort. Step inside to find an open floor plan filled with natural light, perfect for both family living and entertaining guests. The kitchen is a true centerpiece featuring quartz countertops, a gas range, custom cabinetry, and an island that provides additional prep and gathering space. The living area flows seamlessly for easy conversation and connection. The spacious primary suite offers a relaxing retreat with a large ceramic tile shower and a walk-in closet.
Additional highlights include spacious secondary bedrooms, stylish finishes throughout, and plenty of storage. Outside, enjoy a great backyard ideal for grilling, outdoor fun, or winding down at the end of the day. Conveniently located near schools, shopping, dining, and healthcare, this home is move-in ready and checks all the boxes: Call for your showing.
Home Details
Home Type
- Single Family
Est. Annual Taxes
- $1,660
Year Built
- Built in 2019
Lot Details
- 0.25 Acre Lot
- Back Yard Fenced
- Landscaped
- Level Lot
HOA Fees
- $17 Monthly HOA Fees
Parking
- 2 Car Garage
- Front Facing Garage
- Driveway
Home Design
- Brick Exterior Construction
- Slab Foundation
- Shingle Roof
- Architectural Shingle Roof
Interior Spaces
- 2,488 Sq Ft Home
- Open Floorplan
- Crown Molding
- Smooth Ceilings
- Ceiling Fan
- Recessed Lighting
- Chandelier
- Gas Log Fireplace
- Blinds
- Entrance Foyer
- Breakfast Room
- Neighborhood Views
- Fire and Smoke Detector
Kitchen
- Gas Range
- Microwave
- Kitchen Island
- Quartz Countertops
Flooring
- Wood
- Carpet
- Ceramic Tile
Bedrooms and Bathrooms
- 4 Bedrooms
- Primary Bedroom on Main
- Walk-In Closet
- Double Vanity
- Bathtub and Shower Combination in Primary Bathroom
Laundry
- Laundry Room
- Laundry on main level
Outdoor Features
- Rain Gutters
- Front Porch
Location
- Property is near schools
- City Lot
Schools
- Muscle Shoals Elementary And Middle School
- Muscle Shoals High School
Utilities
- Multiple cooling system units
- Central Air
- Underground Utilities
- Natural Gas Connected
- Tankless Water Heater
- Gas Water Heater
- High Speed Internet
Community Details
- Brownstone Association
- Muscle Shoals Community
Listing and Financial Details
- Assessor Parcel Number 1301013001001.043
Map
Home Values in the Area
Average Home Value in this Area
Tax History
| Year | Tax Paid | Tax Assessment Tax Assessment Total Assessment is a certain percentage of the fair market value that is determined by local assessors to be the total taxable value of land and additions on the property. | Land | Improvement |
|---|---|---|---|---|
| 2024 | $1,660 | $39,620 | $6,360 | $33,260 |
| 2023 | $1,562 | $37,520 | $0 | $0 |
| 2022 | $1,208 | $30,900 | $0 | $0 |
| 2021 | $1,142 | $29,260 | $0 | $0 |
Property History
| Date | Event | Price | List to Sale | Price per Sq Ft | Prior Sale |
|---|---|---|---|---|---|
| 10/08/2025 10/08/25 | For Sale | $449,900 | 0.0% | $181 / Sq Ft | |
| 09/23/2025 09/23/25 | Pending | -- | -- | -- | |
| 09/21/2025 09/21/25 | For Sale | $449,900 | +53.4% | $181 / Sq Ft | |
| 09/16/2019 09/16/19 | Sold | $293,250 | -7.2% | $122 / Sq Ft | View Prior Sale |
| 08/16/2019 08/16/19 | Pending | -- | -- | -- | |
| 12/19/2018 12/19/18 | For Sale | $316,000 | -- | $132 / Sq Ft |
Purchase History
| Date | Type | Sale Price | Title Company |
|---|---|---|---|
| Warranty Deed | $293,250 | None Available |
Source: Strategic MLS Alliance (Cullman / Shoals Area)
MLS Number: 524863
APN: 13-01-01-3-001-001.043
- 153 Ashbey Cir
- 103 Barrington Ct
- 107 Heather Ln
- 2502 Brown St
- 311 W Roosevelt Ave
- 105 Aidan Ln
- 314 Hickory Dr
- 325 Hickory Dr
- 112 Aidan Ln
- 309 Hickory Dr
- 312 Fulton St
- 306 Fulton St
- 120 W Roosevelt Ave
- 3106 E Mcguire Dr
- 1101 Richton Ave
- 100 Hickory Dr
- 117 Colorado Ave
- 3105 W Mcguire Dr
- 2208 Gusmus Ave
- 108 Murray Dr
- 94 Cottonwood Dr
- 209 Wisconsin Ave
- 901 Division St
- 600 Firestone Ave
- 400 John Aldridge Dr
- 100 Brink Ct
- 107 Harrison Dr
- 130 River Rd
- 3313 E 17th Ave
- 1207 Glendora Ave
- 914 W College St
- 1114 E Reeder St
- 623 E Tuscaloosa St Unit A
- 150 Bellamy Place
- 930 Dixie Ave
- 1846 Darby Dr
- 1541 Helton Dr
- 1413 N Pine St
- 505 Malone Cir
- 1301 Appleby Blvd
