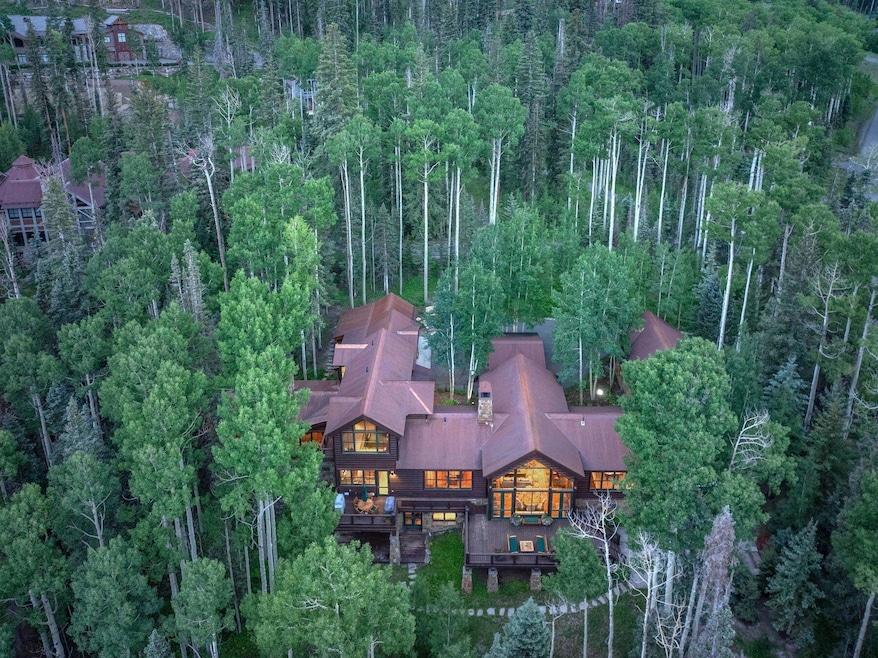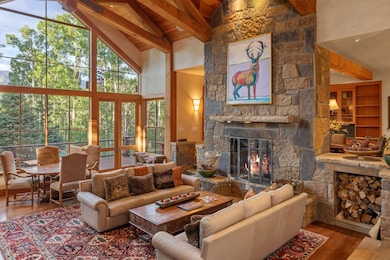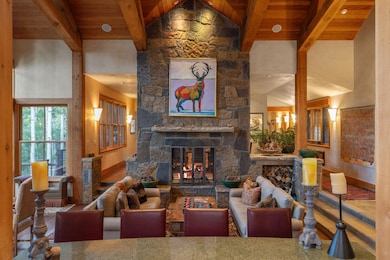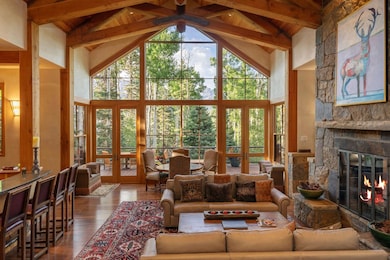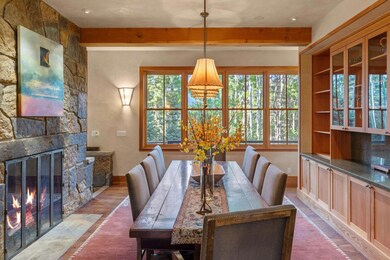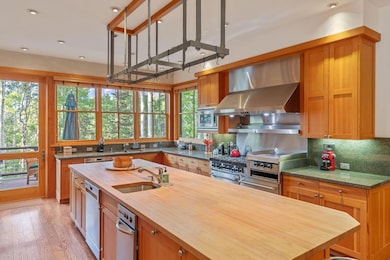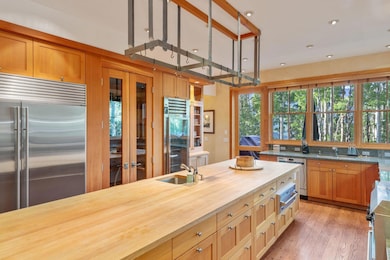123 Autumn Ln Unit NO Telluride, CO 81435
Estimated payment $67,821/month
Highlights
- Ski Accessible
- 2.28 Acre Lot
- 3 Fireplaces
- Telluride Intermediate School Rated A-
- Radiant Floor
- Steam Shower
About This Home
An early example of mountain modern architecture, this over 7,000sf home sits on 2.28 private acres at the very end of coveted Autumn Lane. A large great room opens on to the expansive decks as well as the billiards room. Beyond the great room is the formal dining room, separated by a woodburning fireplace. An impressive gourmet kitchen includes a spacious family sitting area and connects to a year-round outdoor room which is screened or glassed in depending on the season and boasts a wood fireplace. The primary suite is located on a completely private second floor with its own staircase and dual bathrooms including a large tub & steam shower.Additionally on the main level is the media room and a large office with powder room which could easily be converted into a 6th bedroom.
Listing Agent
LIV Sotheby's International Realty- MainSt License #FA40020713 Listed on: 06/17/2025

Home Details
Home Type
- Single Family
Est. Annual Taxes
- $20,985
Year Built
- Built in 2001
HOA Fees
- $60 Monthly HOA Fees
Parking
- 3 Car Garage
Home Design
- Frame Construction
- Metal Roof
- Wood Siding
- Stone Siding
Interior Spaces
- 7,024 Sq Ft Home
- Furnished
- 3 Fireplaces
- Wood Burning Fireplace
- Radiant Floor
- Crawl Space
Bedrooms and Bathrooms
- 5 Bedrooms
- Steam Shower
Additional Features
- 2.28 Acre Lot
- Heating System Uses Gas
Community Details
Overview
- Built by Fortenberry Ricks
Amenities
- Shuttle
Recreation
- Ski Accessible
Map
Home Values in the Area
Average Home Value in this Area
Tax History
| Year | Tax Paid | Tax Assessment Tax Assessment Total Assessment is a certain percentage of the fair market value that is determined by local assessors to be the total taxable value of land and additions on the property. | Land | Improvement |
|---|---|---|---|---|
| 2024 | $20,985 | $347,240 | $121,350 | $225,890 |
| 2023 | $20,057 | $350,610 | $122,530 | $228,080 |
| 2022 | $16,948 | $324,480 | $122,530 | $201,950 |
| 2021 | $17,462 | $326,050 | $112,610 | $213,440 |
| 2020 | $18,445 | $349,060 | $125,130 | $223,930 |
| 2019 | $18,325 | $349,060 | $125,130 | $223,930 |
| 2018 | $16,586 | $322,980 | $0 | $0 |
| 2017 | $15,156 | $322,980 | $126,000 | $196,980 |
| 2016 | $20,556 | $359,460 | $127,360 | $232,100 |
| 2015 | $20,095 | $359,460 | $127,360 | $232,100 |
| 2014 | $19,489 | $0 | $0 | $0 |
Property History
| Date | Event | Price | List to Sale | Price per Sq Ft | Prior Sale |
|---|---|---|---|---|---|
| 06/17/2025 06/17/25 | For Sale | $12,500,000 | +185.7% | $1,780 / Sq Ft | |
| 10/17/2019 10/17/19 | Sold | $4,375,000 | -- | $623 / Sq Ft | View Prior Sale |
| 09/05/2019 09/05/19 | Pending | -- | -- | -- |
Purchase History
| Date | Type | Sale Price | Title Company |
|---|---|---|---|
| Special Warranty Deed | -- | None Listed On Document | |
| Special Warranty Deed | $4,375,000 | Land Title Guarantee Company | |
| Quit Claim Deed | -- | None Available | |
| Deed | -- | -- | |
| Deed | $600,000 | -- | |
| Deed | -- | -- | |
| Deed | $685,000 | -- |
Source: Telluride Association of REALTORS®
MLS Number: 43625
APN: 108-0960053
- 126 Polecat Ln
- 115 Cortina Dr Unit A
- 130 Cortina Dr
- 140 Cortina Dr
- 0 Winterleaf Dr Unit 164-1
- Lot 7 San Joaquin Rd
- 136 San Joaquin Rd Unit B203
- 136 San Joaquin Rd Unit D101
- 136 San Joaquin Rd Unit D201
- 136 San Joaquin Rd Unit B201
- 121 San Joaquin Rd
- 333 Benchmark Dr
- 135 San Joaquin Rd Unit 203
- 135 San Joaquin Rd Unit 402-7E
- 135 San Joaquin Rd Unit 204-2C
- 135 San Joaquin Rd Unit 106AB
- 135 San Joaquin Rd Unit 213
- 135 San Joaquin Rd Unit 303ABC
- 111 San Joaquin Rd Unit 20
- 223 Ridgeline Dr Unit A1
- 116 Winterleaf Dr Unit ID1255455P
- 113 Lost Creek Ln Unit FL2-ID1324980P
- 113 Lost Creek Ln Unit FL2-ID1324992P
- 404 Adams Ranch Rd Unit ID1324998P
- 215 Double Eagle Dr Unit ID1309435P
- 280 S Mahoney Dr Unit ID1324987P
- 280 S Mahoney Dr Unit FL2-ID1309436P
- 747 W Pacific Ave Unit ID1324979P
- 747 W Pacific Ave Unit ID1324997P
- 747 W Pacific Ave Unit ID1324989P
- 605 W Colorado Ave Unit ID1324983P
- 114 Aldasoro Rd
- 450 S Pine St Unit ID1324994P
- 230 S Pine St Unit FL2-ID1324991P
- 107 W Columbia Ave Unit ID1324996P
- 216 E Galena Ave Unit ID1324990P
- 20725 Us-550
- 234 Thistle Dr
