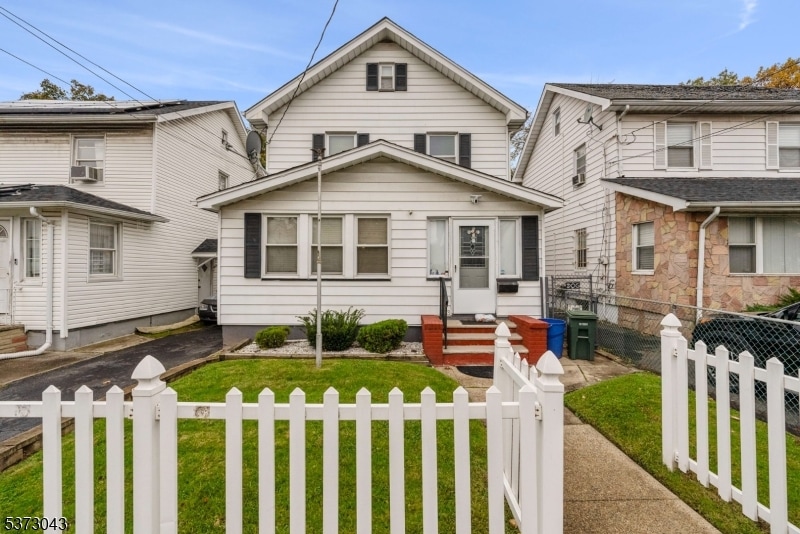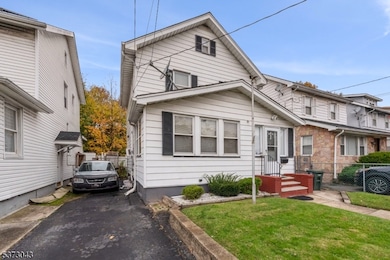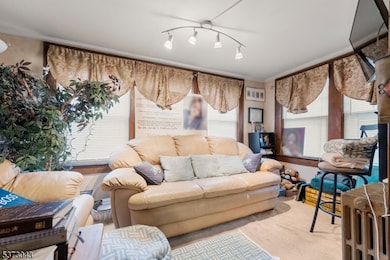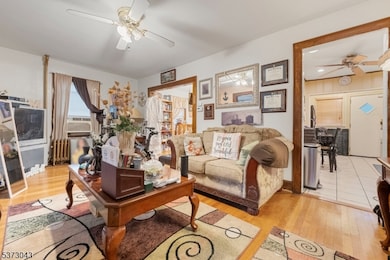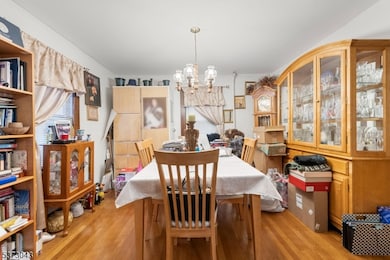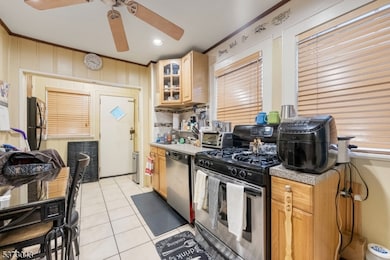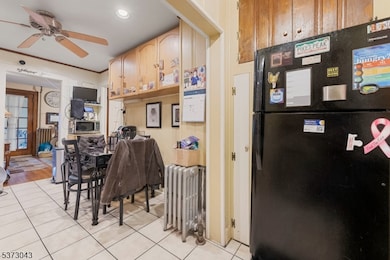
123 Ball St Irvington, NJ 07111
Highlights
- Wood Flooring
- Formal Dining Room
- Living Room
- Attic
- Eat-In Kitchen
- Laundry Room
About This Home
This charming and spacious single-family home located in the heart of Irvington. This beautifully maintained residence offers the perfect blend of comfort and convenience, featuring 3 generously sized bedrooms, 1.5 bathrooms, and a bright, open-concept living and dining area ideal for both relaxing and entertaining. The updated kitchen boasts ample cabinet space and modern appliances. Additional highlights include hardwood floors throughout, a private backyard for outdoor enjoyment, and off-street parking. Washer and dryer hookups available.Conveniently situated near major highways, schools, shopping, and public transportation, this home offers easy access to everything you need. Tenant is responsible for placing electric and gas services in their name. Additionally, tenant will be responsible for 50% of the monthly water bill. Renter?s insurance is required for the full duration of the lease. Owner requires periodical access to the basement.
Listing Agent
KEYES RED DOOR REALTY & ASSOC LLC Brokerage Phone: 866-867-0302 Listed on: 07/21/2025
Home Details
Home Type
- Single Family
Est. Annual Taxes
- $6,097
Year Built
- Built in 1921
Interior Spaces
- 1,584 Sq Ft Home
- 2-Story Property
- Family Room
- Living Room
- Formal Dining Room
- Wood Flooring
- Partially Finished Basement
- Basement Fills Entire Space Under The House
- Fire and Smoke Detector
- Laundry Room
- Attic
Kitchen
- Eat-In Kitchen
- Gas Oven or Range
Bedrooms and Bathrooms
- 3 Bedrooms
- Primary bedroom located on second floor
Parking
- 2 Parking Spaces
- Private Driveway
- Off-Street Parking
Additional Features
- 33 Sq Ft Lot
- Gas Water Heater
Listing and Financial Details
- Tenant pays for electric, gas, heat, repairs, sewer, trash removal, water
- Assessor Parcel Number 1609-00277-0000-00011-0000-
Map
About the Listing Agent

I'm an expert real estate agent with KEYES RED REALTY & ASSOCIATES, LLC in JERSEY CITY, NJ and the nearby area, providing home-buyers and sellers with professional, responsive and attentive real estate services. Want an agent who'll really listen to what you want in a home? Need an agent who knows how to effectively market your home so it sells? Give me a call! I'm eager to help and would love to talk to you.
Tonya's Other Listings
Source: Garden State MLS
MLS Number: 3976585
APN: 09-00277-0000-00011
- 81 Augusta St
- 74 Lincoln Place
- 56 Augusta St
- 201 Maple Ave
- 496 Nye Ave
- 70 Welland Ave
- 21 Augusta St
- 37 Grace St
- 10-12 Medbourne Ave
- 1154 Grove St
- 86 Cleremont Ave
- 108 Park Place
- 1088 Grove St
- 105 Park Place
- 111 Cleremont Ave Unit 119
- 111-119 Cleremont Ave
- 1018 Clinton Ave
- 42 Sharon Ave
- 941 Clinton Ave
- 939 Clinton Ave
- 165 Augusta St Unit C8
- 23 Cleremont Ave Unit 25
- 68 Augusta St Unit 1
- 74 Howard St Unit 2
- 213 Maple Ave Unit 1
- 213 Maple Ave
- 64 Grace St Unit 1
- 620 Lyons Ave Unit 2
- 36 Augusta St
- 24 Welland Ave
- 32 Rosehill Place Unit 1
- 134 Park Place Unit 1
- 12 Welland Ave Unit 8
- 12 Welland Ave
- 78 Berkshire Place Unit 3
- 108 Berkshire Place Unit 2
- 49 Washington Ave Unit 1
- 10 McGotty Place Unit 4
- 575 Stuyvesant Ave Unit 3rd floor
- 575 Stuyvesant Ave Unit 3rd floor
