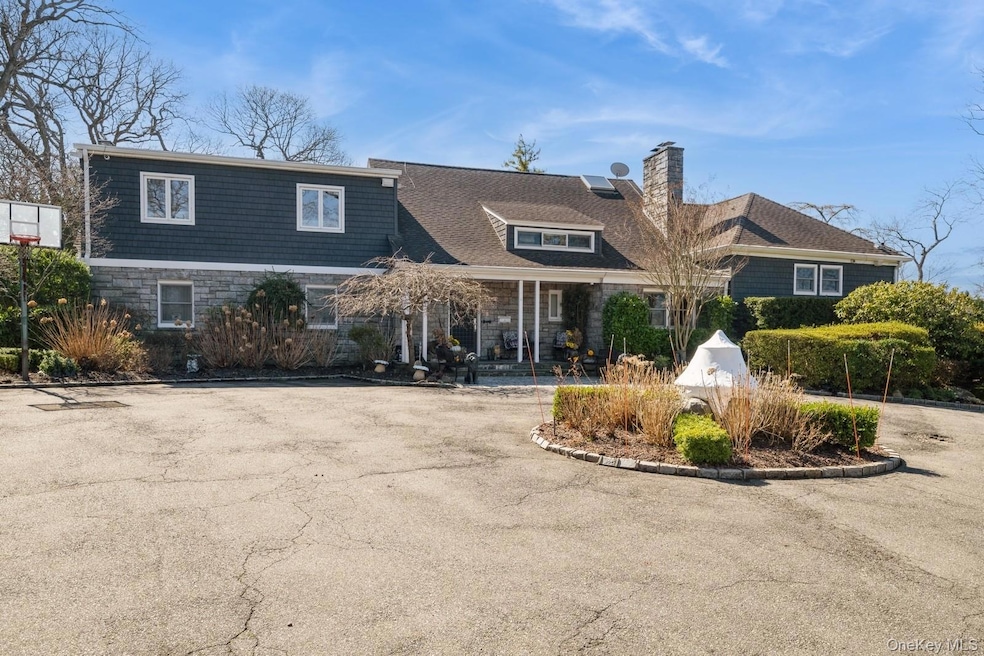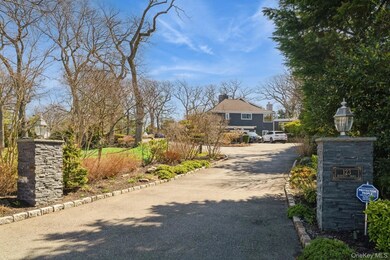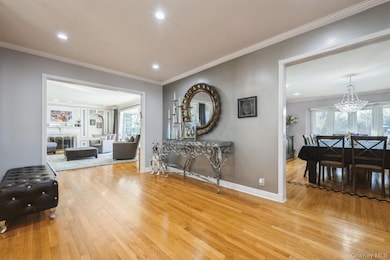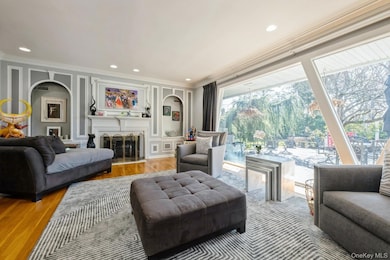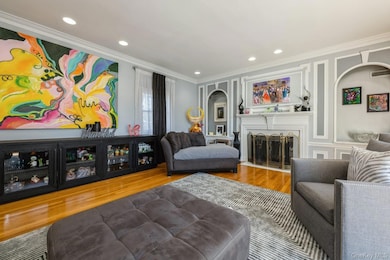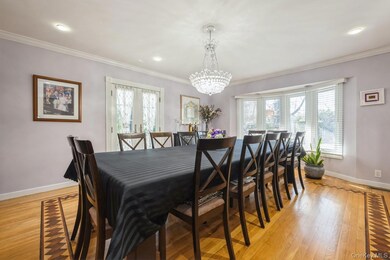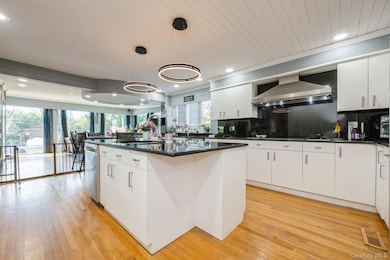123 Barrett Rd Lawrence, NY 11559
Estimated payment $27,513/month
Highlights
- Water Views
- Basketball Court
- Solar Heated In Ground Pool
- On Golf Course
- Building Security
- Floor-to-Ceiling Windows
About This Home
Step into this exquisite contemporary colonial estate, gracefully situated on over 1.5 acres of serene, park-like grounds. Stunning water views can be enjoyed throughout the house, creating a tranquil ambiance throughout the home. The expansive kitchen seamlessly connects to the open-concept den, serving as the heart of the home—perfect for family gatherings. For more formal entertaining, the property offers an elegant dining room and a spacious living room. The home features many floor to ceiling windows allowing for bright natural light and spectacular water views. The full finished basement includes a cozy den, a bedroom, and a half bath, providing extra living space. A convenient first-floor bedroom with an en-suite full bath is ideal for guests or multigenerational living. The private primary suite, located on its own level, features a luxurious full bath for ultimate privacy, with many closets for storage. Additionally, there are four generously sized bedrooms and two full baths, ensuring ample space for family and guests. This estate offers both beauty and functionality, all while benefiting from low taxes! All offers being reviewed!
Listing Agent
BERKSHIRE HATHAWAY Brokerage Phone: 516-295-3000 License #10401356366 Listed on: 03/18/2025

Co-Listing Agent
BERKSHIRE HATHAWAY Brokerage Phone: 516-295-3000 License #10401380214
Home Details
Home Type
- Single Family
Est. Annual Taxes
- $24,870
Year Built
- Built in 1950
Lot Details
- 1.58 Acre Lot
- On Golf Course
- Landscaped
- Front and Back Yard Sprinklers
- Garden
- Back Yard Fenced and Front Yard
Parking
- 2 Car Attached Garage
- Electric Vehicle Home Charger
- Driveway
Home Design
- Estate
- Contemporary Architecture
- Frame Construction
- Foam Insulation
- Stone Siding
- Vinyl Siding
Interior Spaces
- 5,400 Sq Ft Home
- Indoor Speakers
- Ceiling Fan
- Chandelier
- Wood Burning Stove
- Floor-to-Ceiling Windows
- Casement Windows
- Entrance Foyer
- Family Room
- Living Room with Fireplace
- 3 Fireplaces
- Formal Dining Room
- Water Views
Kitchen
- Eat-In Kitchen
- Breakfast Bar
- Electric Oven
- Electric Cooktop
- Microwave
- Dishwasher
- Wine Refrigerator
- Kitchen Island
- Marble Countertops
- Granite Countertops
Flooring
- Wood
- Carpet
- Radiant Floor
- Tile
Bedrooms and Bathrooms
- 6 Bedrooms
- Main Floor Bedroom
- En-Suite Primary Bedroom
- Walk-In Closet
- Double Vanity
Laundry
- Laundry Room
- Washer and Dryer Hookup
Finished Basement
- Walk-Out Basement
- Basement Fills Entire Space Under The House
Home Security
- Video Cameras
- Fire and Smoke Detector
Pool
- Solar Heated In Ground Pool
- Pool Cover
Outdoor Features
- Basketball Court
- Deck
- Patio
- Outdoor Speakers
- Fire Pit
- Pergola
- Outdoor Gas Grill
Location
- Property is near golf course
Schools
- Lawrence Early Childhood-#4 Elementary School
- Lawrence Middle School At Broadway Campus
- Lawrence Senior High School
Utilities
- Central Air
- Radiant Heating System
- Baseboard Heating
- Hot Water Heating System
- Well
- Septic Tank
Community Details
- Building Security
- Building Fire Alarm
Listing and Financial Details
- Exclusions: Chandelier in Dining Room, Chandelier in Entrance
- Assessor Parcel Number 2023-40-112-00-0024-0
Map
Home Values in the Area
Average Home Value in this Area
Tax History
| Year | Tax Paid | Tax Assessment Tax Assessment Total Assessment is a certain percentage of the fair market value that is determined by local assessors to be the total taxable value of land and additions on the property. | Land | Improvement |
|---|---|---|---|---|
| 2025 | $22,536 | $1,604 | $921 | $683 |
| 2024 | $7,341 | $1,610 | $924 | $686 |
| 2023 | $19,187 | $1,610 | $924 | $686 |
| 2022 | $19,187 | $1,610 | $924 | $686 |
| 2021 | $23,423 | $1,994 | $1,145 | $849 |
| 2020 | $21,434 | $2,046 | $1,642 | $404 |
| 2019 | $20,856 | $2,192 | $1,649 | $543 |
| 2018 | $21,494 | $2,338 | $0 | $0 |
| 2017 | $15,116 | $2,484 | $1,661 | $823 |
| 2016 | $22,295 | $2,630 | $1,586 | $1,044 |
| 2015 | $7,462 | $2,776 | $1,492 | $1,284 |
| 2014 | $7,462 | $2,776 | $1,492 | $1,284 |
| 2013 | $7,232 | $2,916 | $1,567 | $1,349 |
Property History
| Date | Event | Price | List to Sale | Price per Sq Ft |
|---|---|---|---|---|
| 03/18/2025 03/18/25 | For Sale | $4,899,000 | -- | $907 / Sq Ft |
Purchase History
| Date | Type | Sale Price | Title Company |
|---|---|---|---|
| Bargain Sale Deed | -- | Fidelity National Title | |
| Interfamily Deed Transfer | -- | Fidelity National Title Ins | |
| Deed | $1,675,000 | -- | |
| Deed | $960,000 | -- | |
| Interfamily Deed Transfer | $305,000 | -- |
Source: OneKey® MLS
MLS Number: 831476
APN: 2023-40-112-00-0024-0
- 235 Ocean Ave
- 233 Narragansett Ave
- 292 Breezyway
- 156 Harborview S
- 150 Lakeside Dr S
- 180 Longwood Crossing
- 505 Hicksville Rd
- 214 Beach 3rd St
- 82 Beach 2nd St
- 74 Margaret Ave
- 607 Lanett Ave
- 1-66 Beach 4th St
- 162 Beach 5th St
- 24 Beechwood Dr
- 152 Beach 5th St
- 178 Wildacre Ave
- 1-59 Beach 5th St
- 132 Beach 5th St
- 128 Beach 5th St
- 177 Albany Blvd
- 49 Harborview W
- 100 Kings Ave
- 1885 Park St Unit 2
- 85 Jefferson Blvd
- 77 Tioga Ave
- 2105 Bay Blvd
- 2174 Bay Blvd
- 1495 Bay Blvd
- 74 Bermuda St
- 2175 Bay Blvd
- 360 Central Ave
- 360 Central Ave Unit 106
- 328 Beach 15th St
- 59 Columbia Ave Unit C4
- 59 Columbia Ave Unit D1
- 59 Columbia Ave
- 376 Central Ave
- 28 Clinton Ave Unit 2 nd Fl
- 14-22 Wheatley St Unit 2
- 97 Cedarhurst Ave
Ask me questions while you tour the home.
