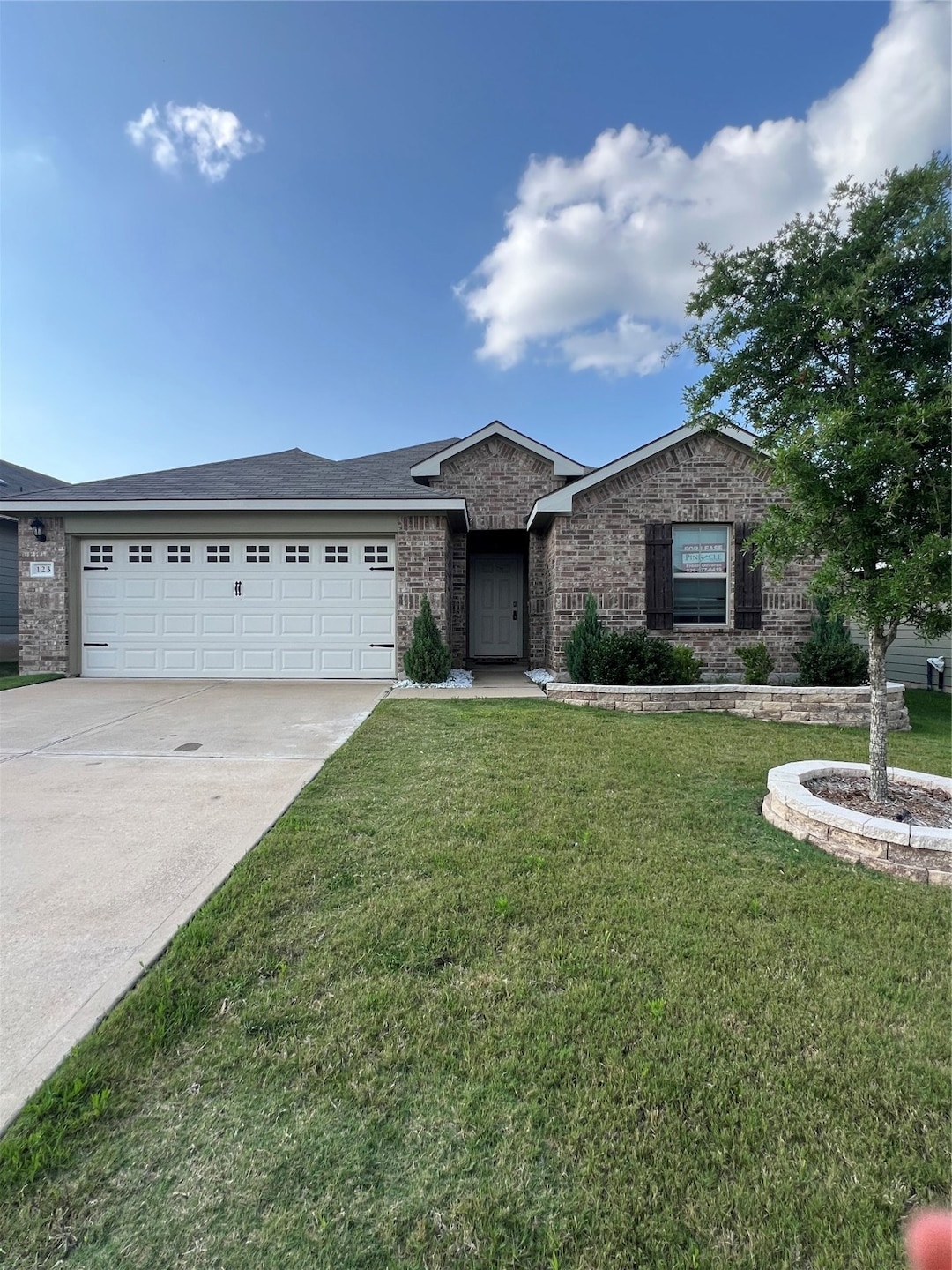123 Barton Creek Dr Huntsville, TX 77340
4
Beds
2
Baths
1,617
Sq Ft
6,011
Sq Ft Lot
Highlights
- 2 Car Attached Garage
- Central Heating and Cooling System
- Ceiling Fan
- Vinyl Plank Flooring
About This Home
This 4 bedroom 2 bathroom home located just off of Highway 30 and 1791 in Rockbridge subdivision. LOCATION LOCATION!! This home is just minutes away from downtown, SHSU and all Huntsville has to offer. please call us today to schedule a showing.
Home Details
Home Type
- Single Family
Year Built
- Built in 2021
Lot Details
- 6,011 Sq Ft Lot
- Cleared Lot
Parking
- 2 Car Attached Garage
Interior Spaces
- 1,617 Sq Ft Home
- Ceiling Fan
- Electric Dryer Hookup
Kitchen
- Electric Range
- Microwave
- Dishwasher
Flooring
- Carpet
- Vinyl Plank
- Vinyl
Bedrooms and Bathrooms
- 4 Bedrooms
- 2 Full Bathrooms
Schools
- Samuel W Houston Elementary School
- Mance Park Middle School
- Huntsville High School
Utilities
- Central Heating and Cooling System
Listing and Financial Details
- Property Available on 6/13/25
- 12 Month Lease Term
Community Details
Overview
- Rockbridge Sub Subdivision
Pet Policy
- No Pets Allowed
Map
Source: Houston Association of REALTORS®
MLS Number: 6770550
APN: 70818
Nearby Homes
- 128 Barton Creek Dr
- 127 Barton Creek
- 125 Barton Creek Dr
- 312 Pecos Dr
- 103 Comal Dr
- 203 Rockbridge Dr
- 113 Rockbridge Dr
- 205 Rockbridge Dr
- 327 Pecos Dr
- 102 Comal Dr
- 209 Rockbridge Dr
- 101 Rockbridge Dr
- 101 Comal Dr
- The 2082 Plan at Rockbridge - East
- The 1818 Plan at Rockbridge - East
- The 1651 Plan at Rockbridge - East
- The 1613 Plan at Rockbridge - East
- The 1514 Plan at Rockbridge - East
- The 1443 Plan at Rockbridge - East
- The 1363 Plan at Rockbridge - East
- 122 Barton Creek
- 209 Blanco Dr
- 310 Comal Dr
- 86 Gazebo St
- 172 Ravenwood Village
- 149 Col Etheredge Blvd
- 1440 Brazos Dr
- 112 Brookside Dr
- 106 Mary Lake Ct
- 144 Interstate 45 N
- 196 Interstate 45 N
- 700 Hickory St
- 2521 Crosstimbers St Unit J5
- 1905 Normal Park Dr
- 205 Elmwood St
- 620 Hickory St
- 102 Briarwood Dr
- 103 Brittany Ln
- 2002 20th St Unit 101
- 2001 19th St







