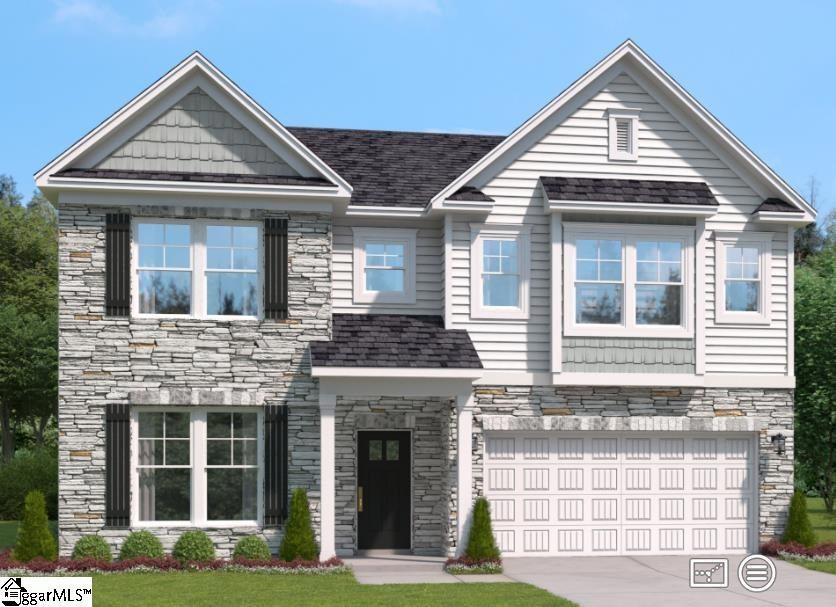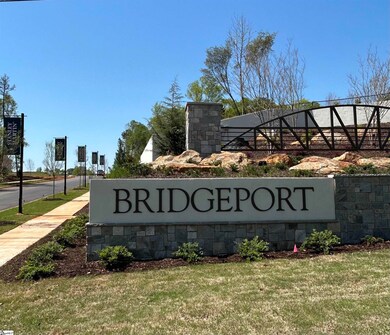123 Battery Creek Dr Greenville, SC 29607
Estimated payment $3,166/month
Highlights
- New Construction
- Open Floorplan
- Great Room
- Mauldin Elementary School Rated A-
- Traditional Architecture
- Quartz Countertops
About This Home
Welcome to highly sought-after BRIDGEPORT PLACE, the neighborhood you've been waiting for!! Nestled off Lauren's Road, this prime location can't be beat! Convenient to downtown Greenville, restaurants, highways, shopping and entertainment! Future community amenities, will include an on-site pool, clubhouse, and direct access to the Swamp Rabbit Trail! Renowned public and private schools are just a stone's throw away. PRIMARY ON MAIN! Our popular REMBERT plan truly checks all the boxes with it's open floorplan perfect for entertaining and enjoying time with family and friends. The primary bedroom on main level keeps everything convenient on a daily basis. The formal dining room is just off the Butler’s pantry! With the dining room at the front of the home, this could easily be a home office or flex space. A huge loft upstairs is a separate living space with plenty of room for weekend movie nights. Off the flex room, is great, walk-in unfinished storage space! Two full baths are upstairs so everyone has their own space to get ready in the mornings in addition to 3 large bedrooms, all with walk-in closets! Come and see this beautiful home for yourself - you will undoubtedly want to make it your home!
Home Details
Home Type
- Single Family
Year Built
- Built in 2025 | New Construction
HOA Fees
- $45 Monthly HOA Fees
Parking
- 2 Car Attached Garage
Home Design
- Home is estimated to be completed on 12/31/25
- Traditional Architecture
- Slab Foundation
- Architectural Shingle Roof
- Stone Exterior Construction
- Hardboard
Interior Spaces
- 3,000-3,199 Sq Ft Home
- 2-Story Property
- Open Floorplan
- Smooth Ceilings
- Ceiling Fan
- Gas Log Fireplace
- Great Room
- Breakfast Room
- Dining Room
- Fire and Smoke Detector
Kitchen
- Walk-In Pantry
- Gas Oven
- Free-Standing Gas Range
- Built-In Microwave
- Dishwasher
- Quartz Countertops
- Disposal
Flooring
- Carpet
- Laminate
- Ceramic Tile
Bedrooms and Bathrooms
- 4 Bedrooms | 1 Main Level Bedroom
- 3.5 Bathrooms
Laundry
- Laundry Room
- Laundry on main level
Schools
- Mauldin Elementary School
- Dr. Phinnize J. Fisher Middle School
- J. L. Mann High School
Utilities
- Cooling Available
- Heating System Uses Natural Gas
- Underground Utilities
- Tankless Water Heater
- Gas Water Heater
Additional Features
- Covered Patio or Porch
- 6,098 Sq Ft Lot
Community Details
- Mjs | 803 743 0600 | Mjs@Mjsmgt.Com HOA
- Built by STANLEY MARTIN HOMES
- Bridgeport Place Subdivision, Rembert Floorplan
- Mandatory home owners association
Listing and Financial Details
- Tax Lot 31
- Assessor Parcel Number M011060118000
Map
Home Values in the Area
Average Home Value in this Area
Property History
| Date | Event | Price | List to Sale | Price per Sq Ft |
|---|---|---|---|---|
| 09/17/2025 09/17/25 | Pending | -- | -- | -- |
| 09/17/2025 09/17/25 | For Sale | $498,180 | -- | $166 / Sq Ft |
Source: Greater Greenville Association of REALTORS®
MLS Number: 1575765
- 105 Gervais Cir
- 215 Thurgood Dr
- The Rylen Plan at Bridgeport - Single Family Homes
- The Rembert Plan at Bridgeport - Single Family Homes
- The Cade Plan at Bridgeport - Single Family Homes
- The Shiloh Plan at Bridgeport - Single Family Homes
- The Granger Plan at Bridgeport - Single Family Homes
- The Pinewood Plan at Bridgeport - Single Family Homes
- The Hollins Plan at Bridgeport - Single Family Homes
- 215 Thurgood Ln
- 122 Battery Creek Dr
- 123 Gervais Cir
- 118 Battery Creek Dr
- 30 Harbour River Cir
- 16 Gervais Cir
- 412 Poinsett Bridge Way
- 127 Battery Creek Dr
- 124 Battery Creek Dr
- 120 Battery Creek Dr
- 146 Gervais Cir



