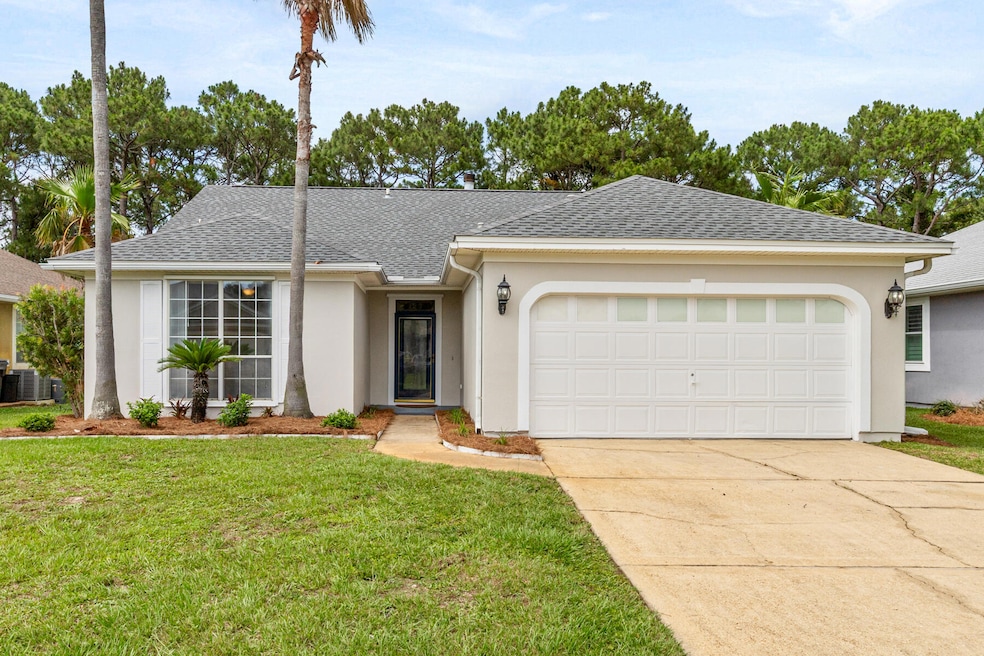
123 Bonaire Blvd Miramar Beach, FL 32550
Miramar Beach NeighborhoodHighlights
- Deeded access to the beach
- Fishing
- Cathedral Ceiling
- Van R. Butler Elementary School Rated A-
- Craftsman Architecture
- Great Room
About This Home
As of June 2025Discover coastal living at its finest with this 3-bedroom, 2-bathroom home in Miramar Beach, just minutes from Highway 98, Silver Sands Premium Outlets, and the white-sand beaches of the Gulf Coast. This home features a spacious living room with a cozy fireplace, a kitchen with ample cabinet space and a breakfast bar, and a private primary suite with dual vanity. Enjoy a fully fenced backyard with an open patio and screened porch. Community amenities include a resort-style pool, tennis courts, a dock, and a park. With its prime location near shopping, dining, and beach access, this home is perfect for enjoying the Florida lifestyle. Schedule your showing today!
Last Agent to Sell the Property
The Gulf Coast Property Group License #3322765 Listed on: 05/18/2025
Home Details
Home Type
- Single Family
Est. Annual Taxes
- $3,375
Year Built
- Built in 1997
Lot Details
- Lot Dimensions are 60x116
- Back Yard Fenced
- Sprinkler System
Parking
- 2 Car Attached Garage
- Automatic Garage Door Opener
Home Design
- Craftsman Architecture
- Wallpaper
- Frame Construction
- Ridge Vents on the Roof
- Stucco
Interior Spaces
- 1,569 Sq Ft Home
- 1-Story Property
- Crown Molding
- Cathedral Ceiling
- Ceiling Fan
- Fireplace
- Garden Windows
- Insulated Doors
- Great Room
- Exterior Washer Dryer Hookup
Kitchen
- Breakfast Bar
- Walk-In Pantry
- Self-Cleaning Oven
- Induction Cooktop
- Microwave
- Ice Maker
- Dishwasher
- Disposal
Flooring
- Wall to Wall Carpet
- Tile
Bedrooms and Bathrooms
- 3 Bedrooms
- En-Suite Primary Bedroom
- 2 Full Bathrooms
- Dual Vanity Sinks in Primary Bathroom
- Separate Shower in Primary Bathroom
- Garden Bath
Home Security
- Storm Windows
- Storm Doors
- Fire and Smoke Detector
Eco-Friendly Details
- Energy-Efficient Doors
Outdoor Features
- Deeded access to the beach
- Covered Deck
- Covered patio or porch
Schools
- Van R Butler Elementary School
- Emerald Coast Middle School
- South Walton High School
Utilities
- High Efficiency Air Conditioning
- Central Heating and Cooling System
- Water Tap Fee Is Paid
- Electric Water Heater
- Phone Available
- Cable TV Available
Listing and Financial Details
- Assessor Parcel Number 28-2S-21-42404-000-0270
Community Details
Overview
- Property has a Home Owners Association
- Association fees include ground keeping, management, recreational faclty
- Bayside Subdivision
Amenities
- Community Barbecue Grill
- Picnic Area
- Community Pavilion
Recreation
- Tennis Courts
- Community Playground
- Community Pool
- Fishing
Ownership History
Purchase Details
Home Financials for this Owner
Home Financials are based on the most recent Mortgage that was taken out on this home.Purchase Details
Home Financials for this Owner
Home Financials are based on the most recent Mortgage that was taken out on this home.Similar Homes in the area
Home Values in the Area
Average Home Value in this Area
Purchase History
| Date | Type | Sale Price | Title Company |
|---|---|---|---|
| Warranty Deed | $420,000 | Setco Services | |
| Warranty Deed | $250,000 | Setco Services Llc |
Mortgage History
| Date | Status | Loan Amount | Loan Type |
|---|---|---|---|
| Open | $336,000 | New Conventional | |
| Previous Owner | $273,000 | Construction | |
| Previous Owner | $225,000 | Construction | |
| Previous Owner | $54,000 | Unknown |
Property History
| Date | Event | Price | Change | Sq Ft Price |
|---|---|---|---|---|
| 06/30/2025 06/30/25 | Sold | $420,000 | -6.5% | $268 / Sq Ft |
| 05/22/2025 05/22/25 | Pending | -- | -- | -- |
| 05/18/2025 05/18/25 | For Sale | $449,000 | -- | $286 / Sq Ft |
Tax History Compared to Growth
Tax History
| Year | Tax Paid | Tax Assessment Tax Assessment Total Assessment is a certain percentage of the fair market value that is determined by local assessors to be the total taxable value of land and additions on the property. | Land | Improvement |
|---|---|---|---|---|
| 2024 | $3,450 | $369,515 | $85,000 | $284,515 |
| 2023 | $3,450 | $379,700 | $53,735 | $325,965 |
| 2022 | $3,236 | $349,157 | $59,646 | $289,511 |
| 2021 | $2,550 | $267,395 | $52,169 | $215,226 |
| 2020 | $2,356 | $236,013 | $47,728 | $188,285 |
| 2019 | $2,292 | $230,750 | $45,893 | $184,857 |
| 2018 | $2,101 | $210,663 | $0 | $0 |
| 2017 | $1,977 | $199,508 | $42,842 | $156,666 |
| 2016 | $915 | $147,156 | $0 | $0 |
| 2015 | $924 | $146,133 | $0 | $0 |
| 2014 | $929 | $144,973 | $0 | $0 |
Agents Affiliated with this Home
-
B
Seller's Agent in 2025
Blake Woodham
The Gulf Coast Property Group
-
T
Buyer's Agent in 2025
Trent Clark
The Premier Property Group
Map
Source: Emerald Coast Association of REALTORS®
MLS Number: 976628
APN: 28-2S-21-42404-000-0270
- 144 Bonaire Blvd
- 75 Bay Tree Dr
- 11 Antilles Cove
- 126 S Shore Dr Unit 50
- 126 S Shore Dr Unit 18
- 97 Antilles Cove
- 157 Cove Dr
- 176 Cove Dr
- 70 Hibiscus Ln
- 437 S South Shore Dr
- 72 Vantage Point
- 256 Eagle Dr
- 65 Vantage Point
- 64 Vantage Point
- 55 Vantage Point
- 84 Bay Haven Ct
- 219 Audubon Dr
- 222 Audubon Dr
- 22 Players Club
- 25 Players Club






