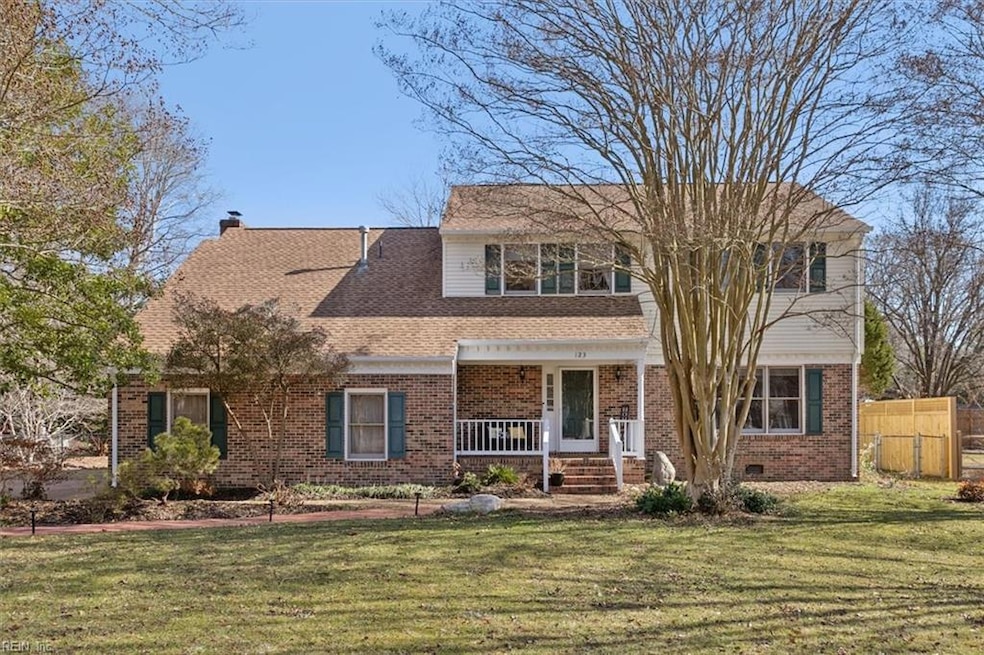
123 Brandywine Dr Yorktown, VA 23692
Grafton NeighborhoodHighlights
- View of Trees or Woods
- Colonial Architecture
- Attic
- Dare Elementary School Rated A
- Deck
- Sun or Florida Room
About This Home
As of March 2025Welcome to your dream home in Brandywine! This beautifully maintained home offers the perfect balance of charm, comfort, and a prime location. Offering 4 bedrooms, 2.5 bathrooms, & over 2700 sq ft of living space. The updated kitchen with granite countertops, large island with storage, walk-in pantry and stainless steel appliances, has an open concept with an eat-in breakfast area which leads to the gorgeous den with a gas fireplace. The flooring is all new with carpet in the bedrooms and LVP in the primary bedroom and throughout the main level. You'll love the amount of space this home has to offer, with a large primary en-suite and walk-in closet, with 3 other good sized bedrooms PLUS an all-season sunroom leading out to the deck and huge backyard! Come see your dream home today!
Home Details
Home Type
- Single Family
Est. Annual Taxes
- $3,616
Year Built
- Built in 1982
Lot Details
- 0.39 Acre Lot
- Chain Link Fence
- Back Yard Fenced
- Property is zoned R20
Home Design
- Colonial Architecture
- Brick Exterior Construction
- Asphalt Shingled Roof
- Vinyl Siding
Interior Spaces
- 2,751 Sq Ft Home
- 2-Story Property
- Ceiling Fan
- Skylights
- Gas Fireplace
- Sun or Florida Room
- Utility Closet
- Utility Room
- Views of Woods
- Crawl Space
- Scuttle Attic Hole
Kitchen
- Breakfast Area or Nook
- Electric Range
- Microwave
- Dishwasher
- Disposal
Flooring
- Carpet
- Laminate
- Ceramic Tile
Bedrooms and Bathrooms
- 4 Bedrooms
- En-Suite Primary Bedroom
- Walk-In Closet
Laundry
- Dryer
- Washer
Parking
- 2 Car Attached Garage
- Garage Door Opener
- Driveway
- On-Street Parking
Outdoor Features
- Deck
- Storage Shed
- Porch
Schools
- Dare Elementary School
- Grafton Middle School
- Grafton High School
Utilities
- Forced Air Zoned Heating and Cooling System
- Heating System Uses Natural Gas
- Gas Water Heater
- Cable TV Available
Community Details
- No Home Owners Association
- Brandywine Subdivision
Ownership History
Purchase Details
Home Financials for this Owner
Home Financials are based on the most recent Mortgage that was taken out on this home.Similar Homes in Yorktown, VA
Home Values in the Area
Average Home Value in this Area
Purchase History
| Date | Type | Sale Price | Title Company |
|---|---|---|---|
| Bargain Sale Deed | $559,000 | Fidelity National Title |
Mortgage History
| Date | Status | Loan Amount | Loan Type |
|---|---|---|---|
| Open | $309,000 | New Conventional | |
| Previous Owner | $200,000 | Credit Line Revolving | |
| Previous Owner | $20,000 | Credit Line Revolving | |
| Previous Owner | $107,000 | New Conventional | |
| Previous Owner | $71,700 | Credit Line Revolving |
Property History
| Date | Event | Price | Change | Sq Ft Price |
|---|---|---|---|---|
| 03/25/2025 03/25/25 | Sold | $559,000 | -0.2% | $203 / Sq Ft |
| 03/06/2025 03/06/25 | Pending | -- | -- | -- |
| 02/05/2025 02/05/25 | Price Changed | $559,900 | -0.9% | $204 / Sq Ft |
| 01/23/2025 01/23/25 | For Sale | $565,000 | +17.7% | $205 / Sq Ft |
| 06/02/2023 06/02/23 | Sold | $479,900 | 0.0% | $178 / Sq Ft |
| 04/24/2023 04/24/23 | Pending | -- | -- | -- |
| 04/20/2023 04/20/23 | For Sale | $479,900 | -- | $178 / Sq Ft |
Tax History Compared to Growth
Tax History
| Year | Tax Paid | Tax Assessment Tax Assessment Total Assessment is a certain percentage of the fair market value that is determined by local assessors to be the total taxable value of land and additions on the property. | Land | Improvement |
|---|---|---|---|---|
| 2025 | $3,616 | $488,700 | $128,000 | $360,700 |
| 2024 | $3,616 | $488,700 | $128,000 | $360,700 |
| 2023 | $2,815 | $365,600 | $128,000 | $237,600 |
| 2022 | $2,852 | $365,600 | $128,000 | $237,600 |
| 2021 | $2,806 | $352,900 | $127,800 | $225,100 |
| 2020 | $2,806 | $352,900 | $127,800 | $225,100 |
| 2019 | $4,023 | $352,900 | $127,800 | $225,100 |
| 2018 | $4,023 | $352,900 | $127,800 | $225,100 |
| 2017 | $2,714 | $361,100 | $127,000 | $234,100 |
| 2016 | -- | $361,100 | $127,000 | $234,100 |
| 2015 | -- | $354,100 | $127,000 | $227,100 |
| 2014 | -- | $354,100 | $127,000 | $227,100 |
Agents Affiliated with this Home
-
Patricia Borowski

Seller's Agent in 2025
Patricia Borowski
RE/MAX
(757) 275-5452
2 in this area
97 Total Sales
-
Kyle Willis

Buyer's Agent in 2025
Kyle Willis
Triumph Realty Group LLC
(757) 355-5273
2 in this area
92 Total Sales
-
Lynn Llewellyn

Seller's Agent in 2023
Lynn Llewellyn
RE/MAX
(757) 645-5025
1 in this area
89 Total Sales
-
N
Buyer's Agent in 2023
Non-Member Non-Member
VA_WMLS
Map
Source: Real Estate Information Network (REIN)
MLS Number: 10567384
APN: T06A-0619-4622
- 139 Brandywine Dr
- 402 Gaines Way
- 400 Fielding Lewis Dr
- 704 Dare Rd
- 547 Allens Mill Rd
- 104 Baldric Place
- 119 Hudgins Farm Dr
- 315 Dare Rd
- 103 Tarpon Dr
- 105 Ilex Dr
- 818 Dare Rd
- 100 Chestnut Ct
- 102 Holly Place
- 114 Alice Ct
- 115 Sheila Way
- 117 Stagecoach Watch
- 1013 Dare Rd
- 227 Rainbrook Way
- 420 Yorkville Rd
- 204 Harlan Dr
