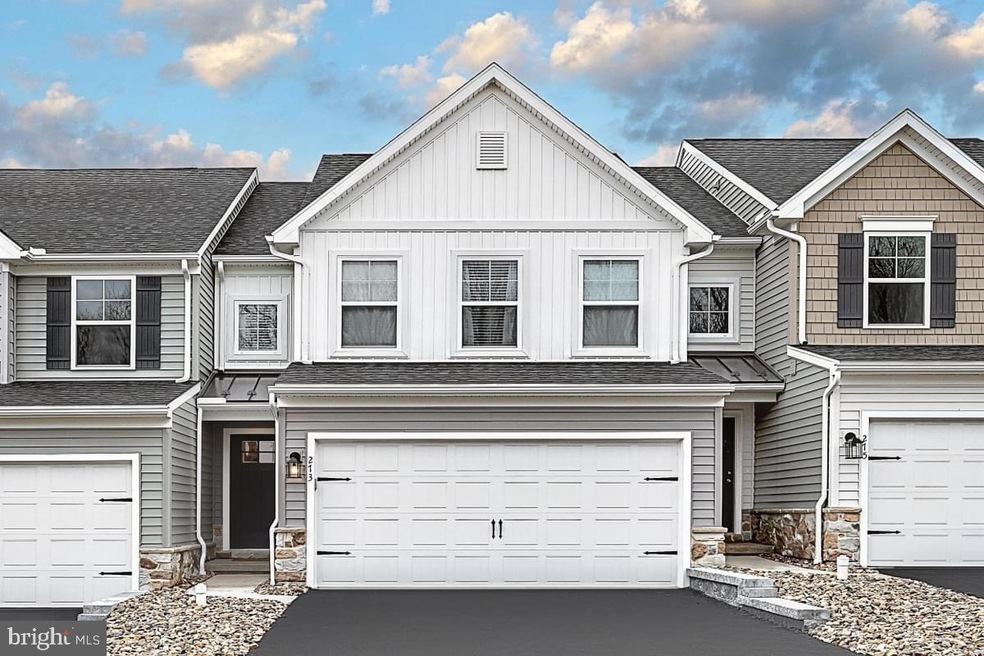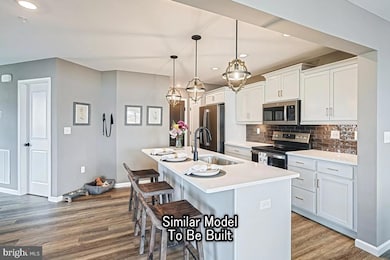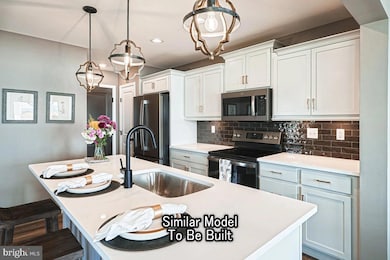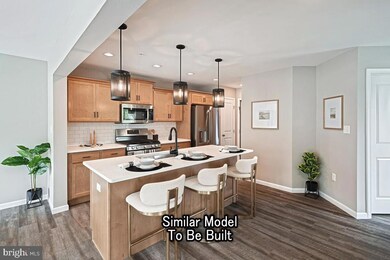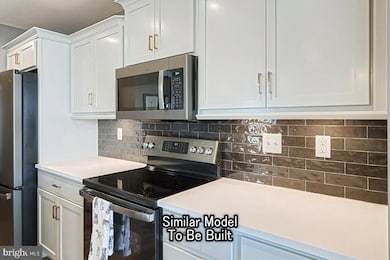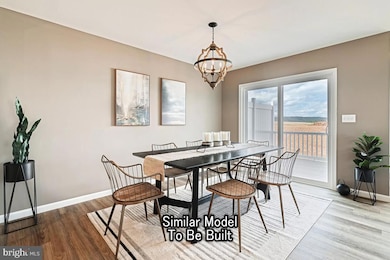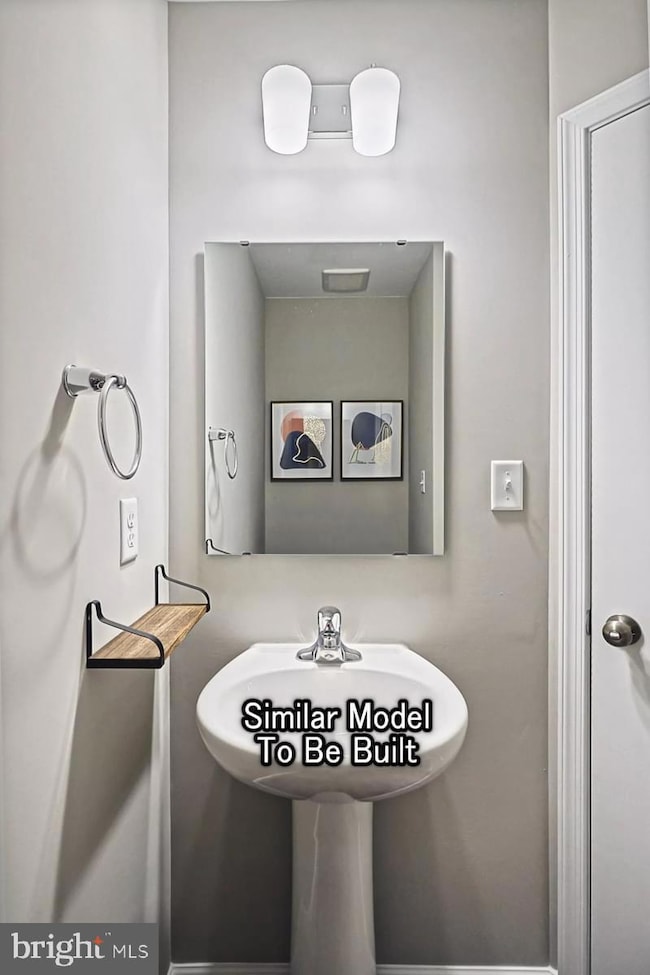123 Broad Oak Ln Wingate, PA 16823
Estimated payment $2,826/month
Highlights
- New Construction
- Deck
- 2 Car Direct Access Garage
- Open Floorplan
- Breakfast Area or Nook
- Family Room Off Kitchen
About This Home
Discover your new home in the Lilac floorplan townhouse, offering a perfect blend of comfort and style. The main level features an open-concept family room that flows into the breakfast area and kitchen, with easy access to a cozy 10 x 10 deck, ideal for outdoor relaxation. A convenient 1st-floor powder room and a full unfinished basement add practicality and potential to this charming home. Upstairs, the primary suite boasts a full bath and a walk-in closet, complemented by two additional bedrooms, a full bathroom, and a laundry area for added convenience. With a 10-year warranty included, this home is designed to provide peace of mind and long-lasting value. Contact us today to make this beautiful townhouse yours!
Photos are of a similar model and may display upgrades not included in the listed price.
Subdivision assessment is pending; MLS reflects lot taxes. Final taxes will be determined based on the improved lot and dwelling assessment.
Listing Agent
(484) 798-2872 asoo@berkshomes.com Berks Homes Realty, LLC Listed on: 08/04/2025
Townhouse Details
Home Type
- Townhome
Year Built
- Built in 2025 | New Construction
Lot Details
- 5,007 Sq Ft Lot
- Property is in excellent condition
HOA Fees
- $165 Monthly HOA Fees
Parking
- 2 Car Direct Access Garage
- 2 Driveway Spaces
- Front Facing Garage
Home Design
- Poured Concrete
- Frame Construction
- Blown-In Insulation
- Batts Insulation
- Architectural Shingle Roof
- Fiberglass Roof
- Asphalt Roof
- Vinyl Siding
- Passive Radon Mitigation
- Concrete Perimeter Foundation
- Stick Built Home
Interior Spaces
- Property has 2 Levels
- Open Floorplan
- Double Pane Windows
- Vinyl Clad Windows
- Insulated Windows
- Double Hung Windows
- Window Screens
- Insulated Doors
- Family Room Off Kitchen
Kitchen
- Breakfast Area or Nook
- Electric Oven or Range
- Microwave
- Dishwasher
- Kitchen Island
- Disposal
Flooring
- Carpet
- Vinyl
Bedrooms and Bathrooms
- 3 Bedrooms
- Walk-In Closet
- Bathtub with Shower
Laundry
- Laundry on upper level
- Washer and Dryer Hookup
Basement
- Basement Fills Entire Space Under The House
- Interior Basement Entry
Home Security
Eco-Friendly Details
- Energy-Efficient Appliances
- Energy-Efficient Windows with Low Emissivity
- ENERGY STAR Qualified Equipment for Heating
Outdoor Features
- Deck
- Exterior Lighting
Utilities
- Forced Air Heating and Cooling System
- Cooling System Utilizes Natural Gas
- Heat Pump System
- 200+ Amp Service
- Electric Water Heater
Listing and Financial Details
- Assessor Parcel Number 12-004-,035-,0123B
Community Details
Overview
- $450 Capital Contribution Fee
- Association fees include common area maintenance
- Built by Berks Homes
- Harvest Meadows Subdivision, Lilac Floorplan
Security
- Carbon Monoxide Detectors
- Fire and Smoke Detector
Map
Home Values in the Area
Average Home Value in this Area
Property History
| Date | Event | Price | List to Sale | Price per Sq Ft |
|---|---|---|---|---|
| 09/29/2025 09/29/25 | Pending | -- | -- | -- |
| 09/23/2025 09/23/25 | For Sale | $424,990 | 0.0% | $219 / Sq Ft |
| 09/23/2025 09/23/25 | Price Changed | $424,990 | +1.2% | $219 / Sq Ft |
| 08/29/2025 08/29/25 | Pending | -- | -- | -- |
| 08/04/2025 08/04/25 | For Sale | $419,990 | -- | $217 / Sq Ft |
Source: Bright MLS
MLS Number: PACE2515806
- 125 Broad Oak Ln
- 119 Broad Oak Ln
- 131 Broad Oak Ln
- 135 Broad Oak Ln
- 120 Broad Oak Ln
- 139 Broad Oak Ln
- 336 Magnolia Ln
- Lilac Plan at Harvest Meadows
- Violet Townhome Plan at Harvest Meadows
- Iris Plan at Harvest Meadows
- 334 Magnolia Ln
- 326 Magnolia Ln
- 332 Magnolia Ln
- 180 Acer Ave
- 188 Acer Ave
- 182 Kephart St
- 244 Acer Ave
- 190 Acer Ave
- 246 Acer Ave
- 178 Acer Ave
