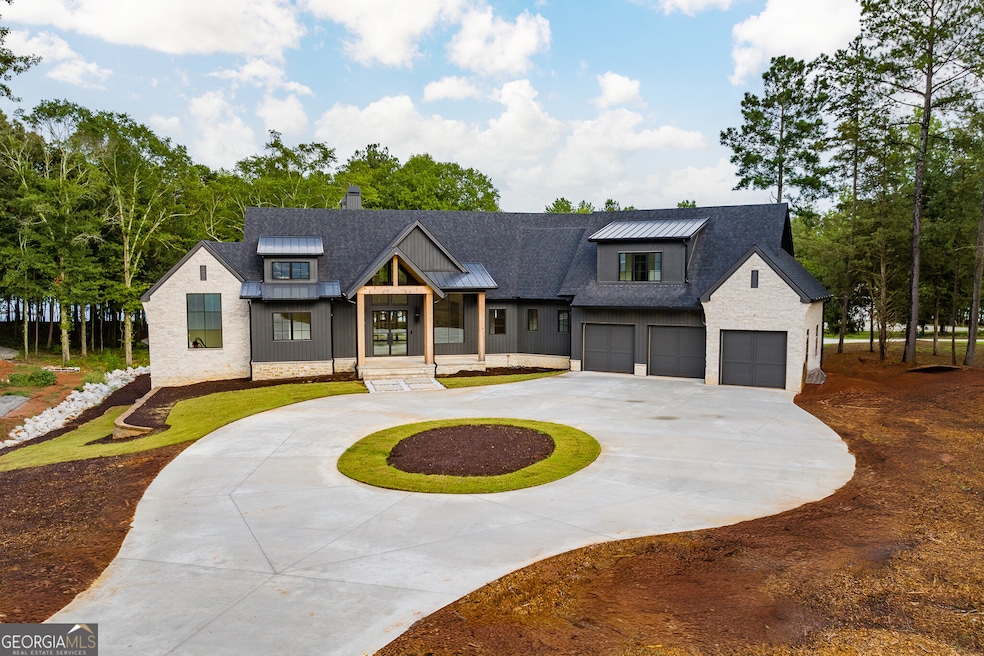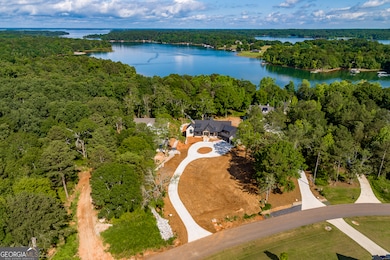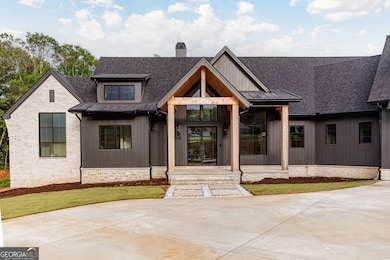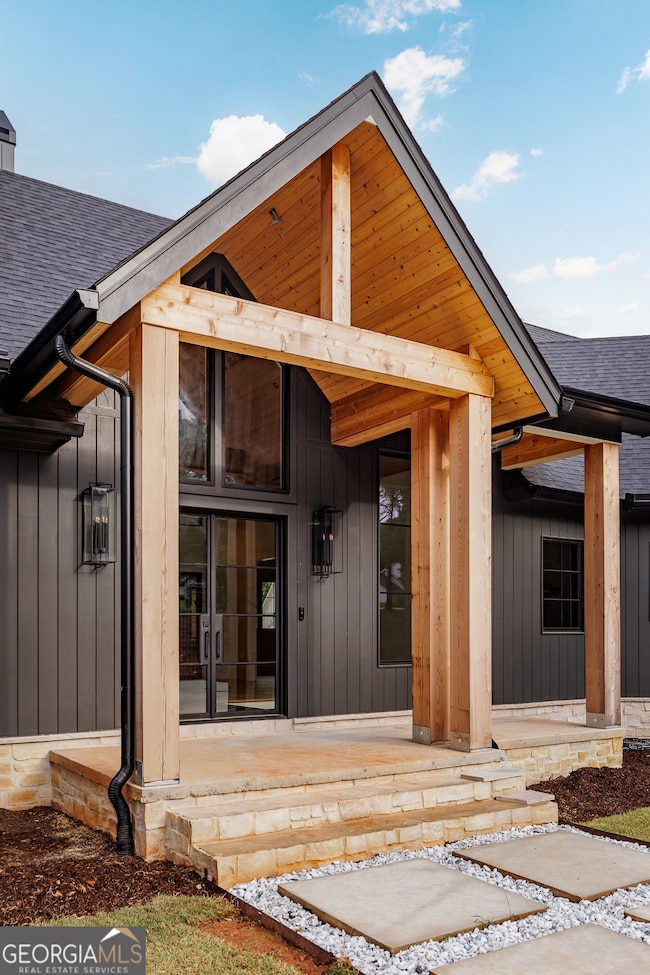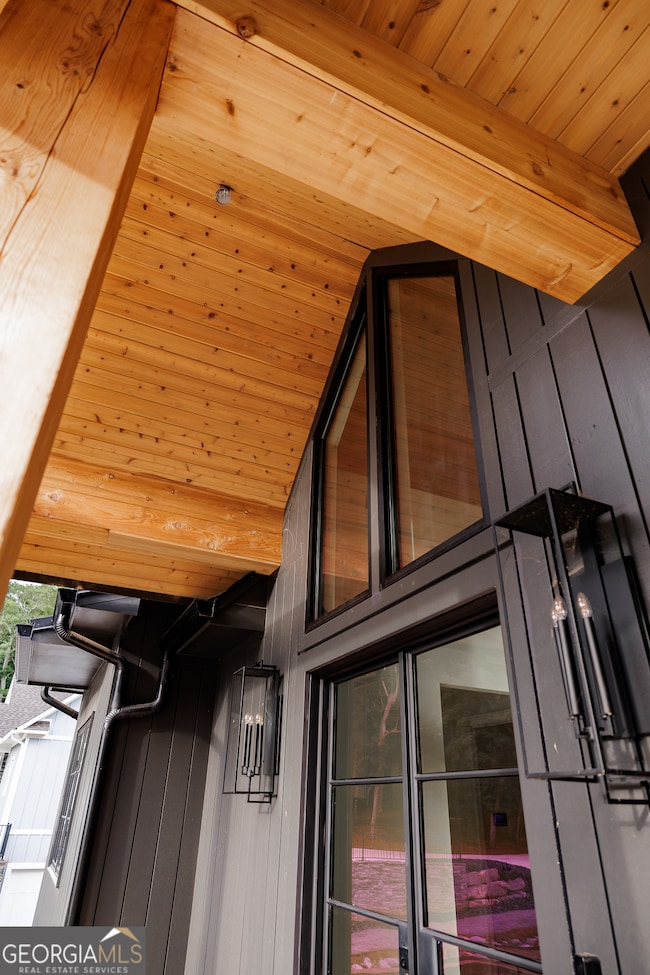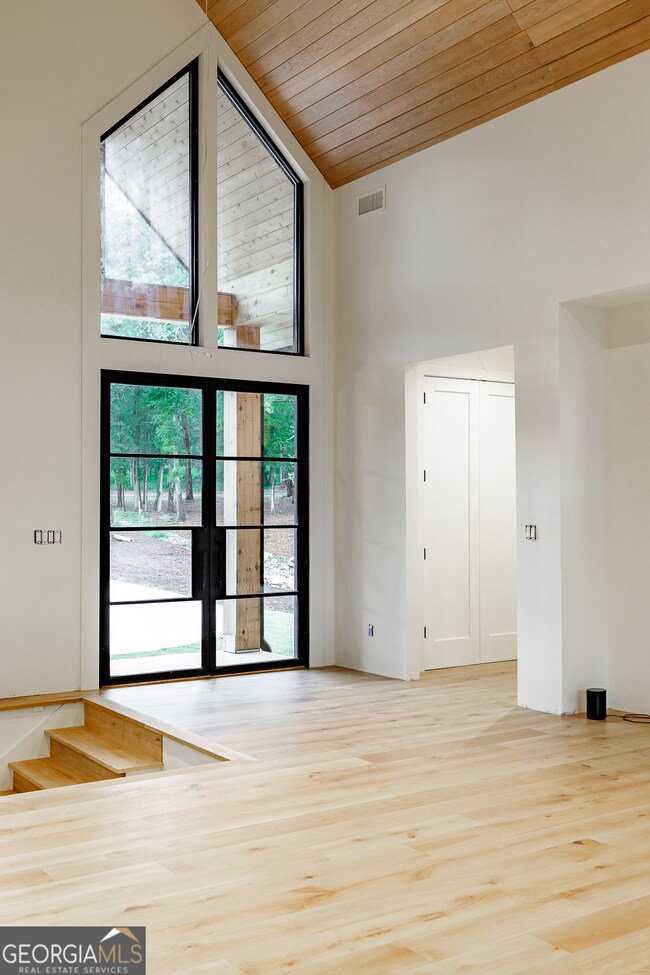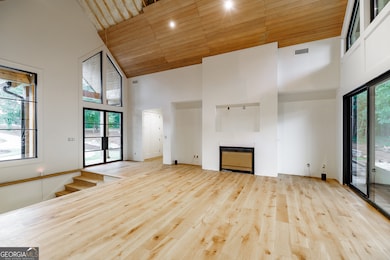
123 Carlota Way Hartwell, GA 30643
Estimated payment $12,181/month
Highlights
- 100 Feet of Waterfront
- New Construction
- 1.23 Acre Lot
- Floating Dock
- Lake View
- Craftsman Architecture
About This Home
A rare opportunity to be the first to live in this luxury lakefront retreat in The Georgia. Where luxury is in the details and lakefront living reaches new heights, this premier custom home on the shores of Lake Hartwell combines timeless craftsmanship with modern design and is thoughtfully tailored to support a seamless, sophisticated lifestyle. Now in its final stages of construction, it offers a unique chance to enjoy new construction without the wait, while still selecting a few final touches to make it your own. From sunrise coffee to sunset views, this home is designed for how you live, relax, and recharge. Fully custom-built with over 5,000 square feet of high-end design, quality construction, and intentional spaces, the layout supports effortless entertaining, private retreats, and everyday ease. Private bedroom suites, generous gathering areas, and luxurious details throughout make this home truly one of a kind. Step through custom powder-coated steel and glass doors into the show-stopping great room. Vaulted, tongue and groove ceilings and a central gas fireplace anchor the space, while floor-to-ceiling Marvin casement windows in front and Marvin patio doors at the back flood the room with natural light and frame peaceful lake views from the moment you walk in. Wide-plank white oak floors with cork underlay, custom wood ceiling treatments, and artfully selected finishes bring a layered sense of warmth, texture, and dimension to every space. The open-concept kitchen features a massive island, high-end appliance package, and a coveted scullery pantry with prep sink, second dishwasher, and ice maker - the perfect balance of beauty and function. Outside, Brazilian Tigerwood decks span the entire width of the home, designed for exceptional outdoor living with a built-in gas grill hookup, outdoor fireplace, and access from the living room, dining room, and primary suite. A charming awning window off the kitchen connects indoor and outdoor living beautifully. The main-level primary suite features vaulted ceilings, lake views, and direct deck access. Its spa-inspired bath offers an oversized tiled shower, freestanding soaking tub, and double vanities. Large-format ceramic tiles and an expansive picture window enhance the sense of serenity. A massive two-sided walk-in closet completes the suite with both beauty and practicality. Upstairs, a luxurious secondary suite provides a private guest retreat with its own stunning en suite bath. The full, walk-out terrace-level basement includes a large den with a second fireplace and a wet bar - ideal for entertaining and countless hours of fun. A dedicated home office offers inspiration with lake views, while two additional bedrooms and two full baths create private accommodations. A flexible bonus space is ready for your personal touch - perfect for a home theater, game room, or even a golf simulator. Need more space? Add a closet and easily convert it into a fifth bedroom, an option left for you to decide. Function hasn't been overlooked: enjoy four separate HVAC units, a powder room on the main level, laundry rooms on both floors, and a single tankless water heater with full home circulation for instant hot water. Even the outdoor faucets offer hot and cold water in both the front and back. A large mechanical room includes centralized valves in a functional unfinished space, and smart home technology manages lighting, climate, and irrigation. There's plenty of storage for lake gear and outdoor essentials. The property is situated on 1.23 acres, plus nearly an acre of additional Corps of Engineers land, offering extended privacy and buffer to the water. Full utilities run to the dock, ensuring maximum enjoyment of lakeside living. Convenient to downtown Hartwell, Hartwell Marina, local dining, shopping, and with easy access to Atlanta, Athens, and Greenville, 123 Carlota Way invites you to make your mark, settle in, and live the lake life of your dreams.
Home Details
Home Type
- Single Family
Est. Annual Taxes
- $1,835
Year Built
- Built in 2025 | New Construction
Lot Details
- 1.23 Acre Lot
- 100 Feet of Waterfront
- Lake Front
- Level Lot
- Sprinkler System
HOA Fees
- $38 Monthly HOA Fees
Home Design
- Craftsman Architecture
- Composition Roof
- Stone Siding
- Stone
Interior Spaces
- 5,041 Sq Ft Home
- 2-Story Property
- Vaulted Ceiling
- Gas Log Fireplace
- Entrance Foyer
- Family Room with Fireplace
- 3 Fireplaces
- Great Room
- Lake Views
- Laundry Room
Kitchen
- Built-In Oven
- Microwave
- Dishwasher
- Stainless Steel Appliances
Flooring
- Wood
- Tile
Bedrooms and Bathrooms
- Walk-In Closet
- Double Vanity
- Freestanding Bathtub
- Soaking Tub
Finished Basement
- Basement Fills Entire Space Under The House
- Interior and Exterior Basement Entry
- Fireplace in Basement
Parking
- 6 Car Garage
- Garage Door Opener
- Off-Street Parking
Outdoor Features
- Floating Dock
- Covered Dock
- Outdoor Fireplace
Schools
- North Hart Elementary School
- Hart County Middle School
- Hart County High School
Utilities
- Two cooling system units
- Central Heating and Cooling System
- Dual Heating Fuel
- Septic Tank
- High Speed Internet
- Cable TV Available
Community Details
- The Georgia Subdivision
- Community Lake
Map
Home Values in the Area
Average Home Value in this Area
Tax History
| Year | Tax Paid | Tax Assessment Tax Assessment Total Assessment is a certain percentage of the fair market value that is determined by local assessors to be the total taxable value of land and additions on the property. | Land | Improvement |
|---|---|---|---|---|
| 2024 | $2,007 | $130,000 | $130,000 | $0 |
| 2023 | $2,165 | $130,000 | $130,000 | $0 |
| 2022 | $1,665 | $130,000 | $130,000 | $0 |
Property History
| Date | Event | Price | List to Sale | Price per Sq Ft | Prior Sale |
|---|---|---|---|---|---|
| 09/28/2025 09/28/25 | Pending | -- | -- | -- | |
| 06/20/2025 06/20/25 | For Sale | $2,275,000 | +550.0% | $451 / Sq Ft | |
| 02/10/2023 02/10/23 | Sold | $350,000 | -6.7% | -- | View Prior Sale |
| 01/14/2023 01/14/23 | Pending | -- | -- | -- | |
| 12/21/2022 12/21/22 | Price Changed | $375,000 | -6.3% | -- | |
| 11/17/2022 11/17/22 | Price Changed | $400,000 | -11.1% | -- | |
| 11/17/2022 11/17/22 | For Sale | $450,000 | 0.0% | -- | |
| 10/18/2022 10/18/22 | Pending | -- | -- | -- | |
| 08/30/2022 08/30/22 | For Sale | $450,000 | -- | -- |
Purchase History
| Date | Type | Sale Price | Title Company |
|---|---|---|---|
| Warranty Deed | -- | -- | |
| Warranty Deed | $350,000 | -- |
About the Listing Agent

Lauren Crane has been serving the greater Athens area as a REALTOR® since 2015. Lauren is passionate about meeting the needs of each client and providing excellent service to buyers and sellers in order to earn their trust, referrals, and repeat business. After graduating from UGA and before starting her real estate career, Lauren worked as the Lead Paralegal and Office Manager for a local law firm in the heart of Athens on Milledge Avenue. In her more than six years in that role, Lauren gained
Lauren's Other Listings
Source: Georgia MLS
MLS Number: 10540663
APN: C68A-008-035
- LOT E2 Nylah Ln
- LOT E1 Nylah Ln
- 138 Grandview Ct
- 136 Grandview Ct
- 1000 & 1036 Lightwood Rd
- 134 Yorkshores Ln
- 330 Ivy Trail
- 0 Pineywoods Rd Unit 10551989
- 339 Lightwood Ln
- 479 N Point Cir
- 251 N Point Cir
- 247 N Point Cir
- 2569 Reed Creek Hwy
- 148 Swan Sanders Rd
- 9 Pointe Sidney Dr
- 2375 Reed Creek Hwy
- 256 Tahoe Dr
- LOT 16 Pointe Sidney Dr
