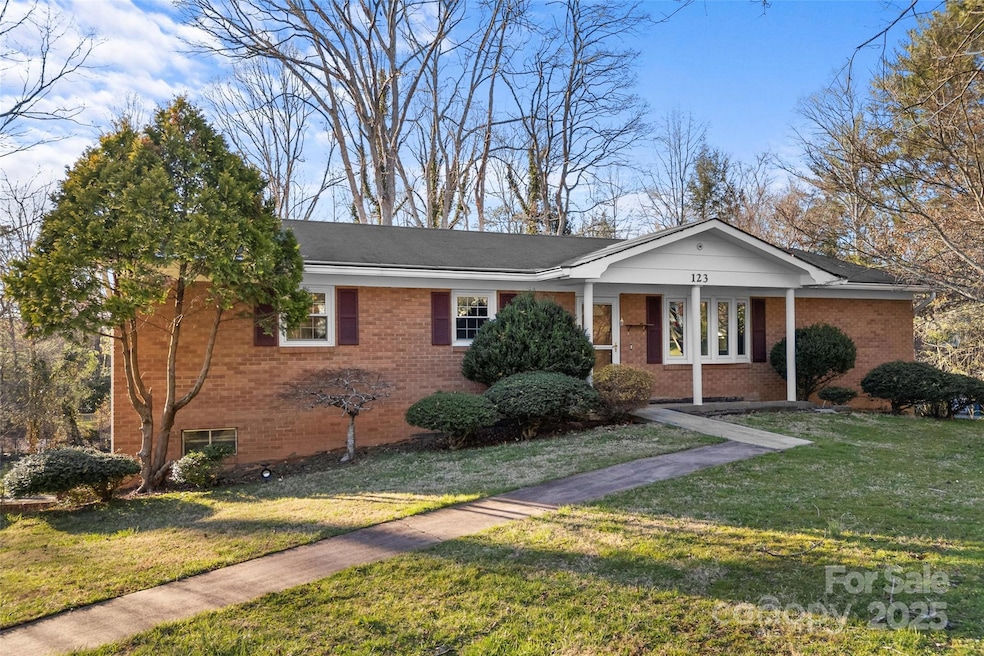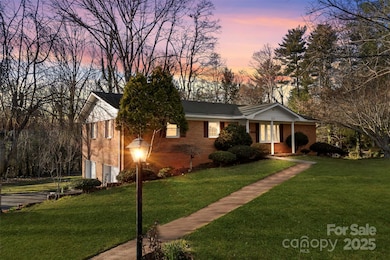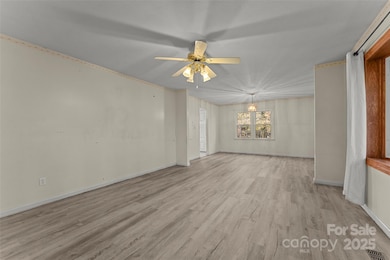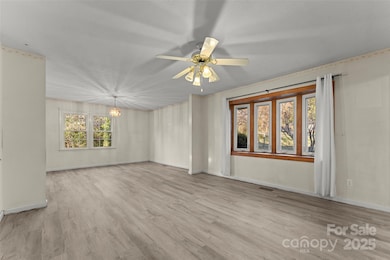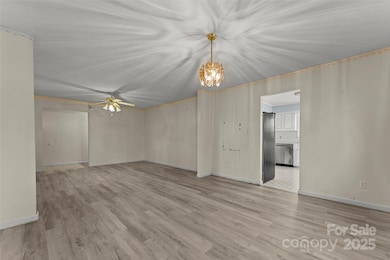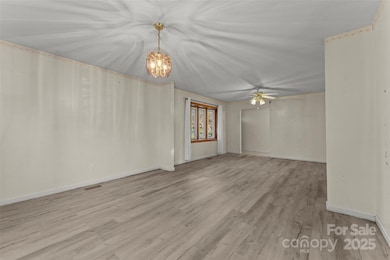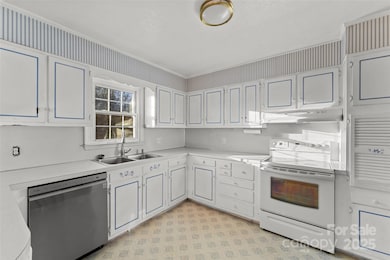123 Castleton Ln Hendersonville, NC 28791
Estimated payment $2,345/month
Highlights
- Wooded Lot
- Traditional Architecture
- Screened Porch
- Mills River Elementary School Rated A-
- Wood Flooring
- 2 Car Attached Garage
About This Home
Spacious Brick Ranch in Desirable Sedgewood Community! This home offers the perfect blend of space, convenience, and potential. The main level features a welcoming great room with a dining area and vinyl plank flooring. The kitchen includes original cabinetry & countertops, new stainless-steel dishwasher & refrigerator, and an eat-in area with access to the screened-in porch, ideal for enjoying the natural beauty. The primary suite with ensuite, two additional bedrooms, and a full bath complete the main floor. The fully finished basement adds even more living space with a family room & cozy fireplace, office/flex space, and a utility/laundry room with space for a workshop. Additional features include a large 2-car garage, storage shed, new tankless hot water heater, and a backup gas generator. Situated on a generous lot, with room for outdoor activities, gardening, and more. Easily accessible to hospitals, Asheville Airport, HWY 25, I-26, Downtown Hendersonville, and more!
Listing Agent
RE/MAX Results Brokerage Email: amanda@hillrealestategroupnc.com License #245587 Listed on: 03/21/2025

Home Details
Home Type
- Single Family
Year Built
- Built in 1969
Lot Details
- 0.53 Acre Lot
- Lot Dimensions are 120 x 196 x 165 x 194
- Back Yard Fenced
- Chain Link Fence
- Level Lot
- Wooded Lot
- Property is zoned R2, R-2
HOA Fees
- $2 Monthly HOA Fees
Parking
- 2 Car Attached Garage
- Basement Garage
- Driveway
Home Design
- Traditional Architecture
- Architectural Shingle Roof
- Four Sided Brick Exterior Elevation
Interior Spaces
- 1-Story Property
- Ceiling Fan
- Sliding Doors
- Family Room with Fireplace
- Screened Porch
- Storm Doors
- Laundry Room
Kitchen
- Electric Range
- ENERGY STAR Qualified Refrigerator
- Dishwasher
Flooring
- Wood
- Parquet
- Carpet
- Vinyl
Bedrooms and Bathrooms
- 3 Main Level Bedrooms
- 2 Full Bathrooms
Partially Finished Basement
- Walk-Out Basement
- Walk-Up Access
- Interior and Exterior Basement Entry
- Basement Storage
Accessible Home Design
- More Than Two Accessible Exits
Outdoor Features
- Patio
- Outbuilding
Schools
- Mills River Elementary School
- Rugby Middle School
- West Henderson High School
Utilities
- Heat Pump System
- Power Generator
- Septic Tank
- Cable TV Available
Community Details
- Voluntary home owners association
- Sedgewood Subdivision
Listing and Financial Details
- Assessor Parcel Number 112289
- Tax Block A
Map
Home Values in the Area
Average Home Value in this Area
Tax History
| Year | Tax Paid | Tax Assessment Tax Assessment Total Assessment is a certain percentage of the fair market value that is determined by local assessors to be the total taxable value of land and additions on the property. | Land | Improvement |
|---|---|---|---|---|
| 2025 | $1,841 | $337,100 | $60,200 | $276,900 |
| 2024 | $18 | $337,100 | $60,200 | $276,900 |
| 2023 | $1,841 | $337,100 | $60,200 | $276,900 |
| 2022 | $1,557 | $228,700 | $60,200 | $168,500 |
| 2021 | $1,557 | $228,700 | $60,200 | $168,500 |
| 2020 | $1,557 | $228,700 | $0 | $0 |
| 2019 | $1,557 | $228,700 | $0 | $0 |
| 2018 | $1,476 | $215,500 | $0 | $0 |
| 2017 | $1,476 | $215,500 | $0 | $0 |
| 2016 | $1,476 | $215,500 | $0 | $0 |
| 2015 | -- | $193,100 | $0 | $0 |
| 2014 | -- | $180,600 | $0 | $0 |
Property History
| Date | Event | Price | List to Sale | Price per Sq Ft | Prior Sale |
|---|---|---|---|---|---|
| 02/09/2026 02/09/26 | Price Changed | $425,000 | -2.3% | $184 / Sq Ft | |
| 12/17/2025 12/17/25 | Price Changed | $435,000 | -2.2% | $188 / Sq Ft | |
| 10/29/2025 10/29/25 | Price Changed | $445,000 | -2.2% | $193 / Sq Ft | |
| 09/18/2025 09/18/25 | Price Changed | $455,000 | -2.4% | $197 / Sq Ft | |
| 09/03/2025 09/03/25 | Price Changed | $466,400 | -0.7% | $202 / Sq Ft | |
| 07/31/2025 07/31/25 | Price Changed | $469,900 | -1.2% | $204 / Sq Ft | |
| 07/07/2025 07/07/25 | Price Changed | $475,400 | -0.9% | $206 / Sq Ft | |
| 06/04/2025 06/04/25 | Price Changed | $479,900 | -2.0% | $208 / Sq Ft | |
| 05/12/2025 05/12/25 | Price Changed | $489,900 | -2.0% | $212 / Sq Ft | |
| 03/21/2025 03/21/25 | For Sale | $499,900 | +117.3% | $217 / Sq Ft | |
| 09/17/2015 09/17/15 | Sold | $230,000 | -2.1% | $101 / Sq Ft | View Prior Sale |
| 08/18/2015 08/18/15 | Pending | -- | -- | -- | |
| 07/06/2015 07/06/15 | For Sale | $235,000 | -- | $104 / Sq Ft |
Purchase History
| Date | Type | Sale Price | Title Company |
|---|---|---|---|
| Warranty Deed | $230,000 | -- |
Mortgage History
| Date | Status | Loan Amount | Loan Type |
|---|---|---|---|
| Open | $172,500 | New Conventional | |
| Closed | $172,500 | New Conventional |
Source: Canopy MLS (Canopy Realtor® Association)
MLS Number: 4237756
APN: 0112289
- 216 Castleton Ln
- 220 Leverette Dr
- 27 Country Rd
- 20 Country Rd
- 70 Jp Huggins Dr
- 329 Carriage Crest Dr
- 195 Carriage Crest Dr
- 123 Millbrae Loop
- 2731 Miller Ln
- 71 Carriage Highlands Ct
- 81 Curtain Bluff
- 332 Millbrae Loop
- 99999 Millbrae Loop Unit 1601
- 1509 Summit Hill Rd
- 131 Dawn Mist Ct
- 140 Crows Nest Rd
- 54 Deep Valley Ln
- 24 S Watchman Dr Unit 10 & 11
- 24 S Watchman Dr
- 1300 Randy Dr
- 293 Cosmos Dr
- 143 Vernon Lewis Trail
- 200 Daniel Dr
- 175 Creekview Rd
- 73 Eastbury Dr
- 608 Ray Ave
- 115 Lake Dr
- 25 Universal Ln
- 382 Red Bud Cir
- 2162 Davis Mountain Rd
- 84 Cardwell Ln
- 103 Robleigh Dr
- 20 Foxden Dr Unit FOXDEN DRIVE
- 102 Francis Rd
- 321 N Main St Unit B
- 94 Foxden Dr Unit 102
- 308 Rose St Unit B
- 301 4th Ave E
- 209 Wilmont Ests Dr
- 470 Wheatfield Rd
Ask me questions while you tour the home.
