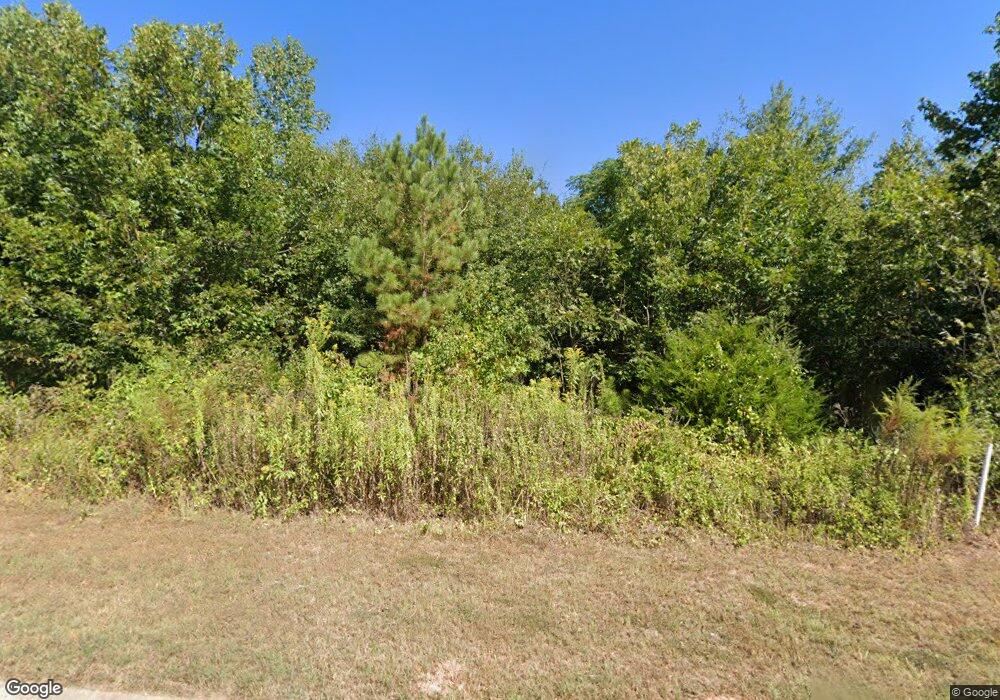123 Charleston Ln Milner, GA 30257
Estimated Value: $255,098 - $291,000
3
Beds
2
Baths
1,410
Sq Ft
$193/Sq Ft
Est. Value
About This Home
This home is located at 123 Charleston Ln, Milner, GA 30257 and is currently estimated at $271,525, approximately $192 per square foot. 123 Charleston Ln is a home with nearby schools including Lamar County Primary School, Lamar County Elementary School, and Lamar County Middle School.
Ownership History
Date
Name
Owned For
Owner Type
Purchase Details
Closed on
Apr 29, 2021
Sold by
Upscale Homes Inc
Bought by
Stanley Crystal Brooke and Boyd Brandon Tyler
Current Estimated Value
Purchase Details
Closed on
Oct 28, 2020
Sold by
Jts Properties Llc
Bought by
Upscale Homes Inc
Create a Home Valuation Report for This Property
The Home Valuation Report is an in-depth analysis detailing your home's value as well as a comparison with similar homes in the area
Home Values in the Area
Average Home Value in this Area
Purchase History
| Date | Buyer | Sale Price | Title Company |
|---|---|---|---|
| Stanley Crystal Brooke | $179,900 | -- | |
| Upscale Homes Inc | $90,000 | -- |
Source: Public Records
Tax History Compared to Growth
Tax History
| Year | Tax Paid | Tax Assessment Tax Assessment Total Assessment is a certain percentage of the fair market value that is determined by local assessors to be the total taxable value of land and additions on the property. | Land | Improvement |
|---|---|---|---|---|
| 2024 | $2,633 | $88,242 | $6,000 | $82,242 |
| 2023 | $2,838 | $89,081 | $6,000 | $83,081 |
| 2022 | $1,987 | $80,963 | $6,000 | $74,963 |
| 2021 | $180 | $6,000 | $6,000 | $0 |
| 2020 | $190 | $6,000 | $6,000 | $0 |
| 2019 | $190 | $3,000 | $3,000 | $0 |
Source: Public Records
Map
Nearby Homes
- 0 Chappell Mill Rd Unit (TRACT 2)
- 0 Chappell Mill Rd Unit (TRACT 1)
- 107 Sweet Bay Cir
- 142 Magnolia Trace
- LOT 55 Magnolia Trace
- 317 High Falls Rd
- 446 High Falls Rd
- 225 Panola Rd
- 215 Panola Rd
- 1261 Chappell Mill Rd
- 413 Parker Branch Rd
- 474 Chappell Mill Rd
- 111 Possum Trot Rd
- 141 High Ridge Trail
- 106 Big Buck Ct
- 145 Hounds Way Unit LOT 94
- 894 High Falls Rd
- 233 Fenner Rd
- 111 Hatmaker Ct
- 113 Hatmaker Ct
- 129 Charleston Ln
- 125 Charleston Ln
- 142 Charleston Ln
- 148 Charleston Ln
- 126 Charleston Ln
- 115 Charleston Ln
- 138 Charleston Ln
- 126 Charleston Ln Unit D26
- 130 Charleston Ln Unit D24
- 138 Charleston Ln Unit D20
- 136 Charleston Ln Unit D21
- 140 Charleston Ln Unit D19
- 142 Charleston Ln Unit D18
- 150 Charleston Ln Unit D14
- 146 Charleston Ln Unit D16
- 148 Charleston Ln Unit D15
- 191 Bell Rd
- 224 Bell Rd
- 190 Bell Rd
- 207 Bell Rd
