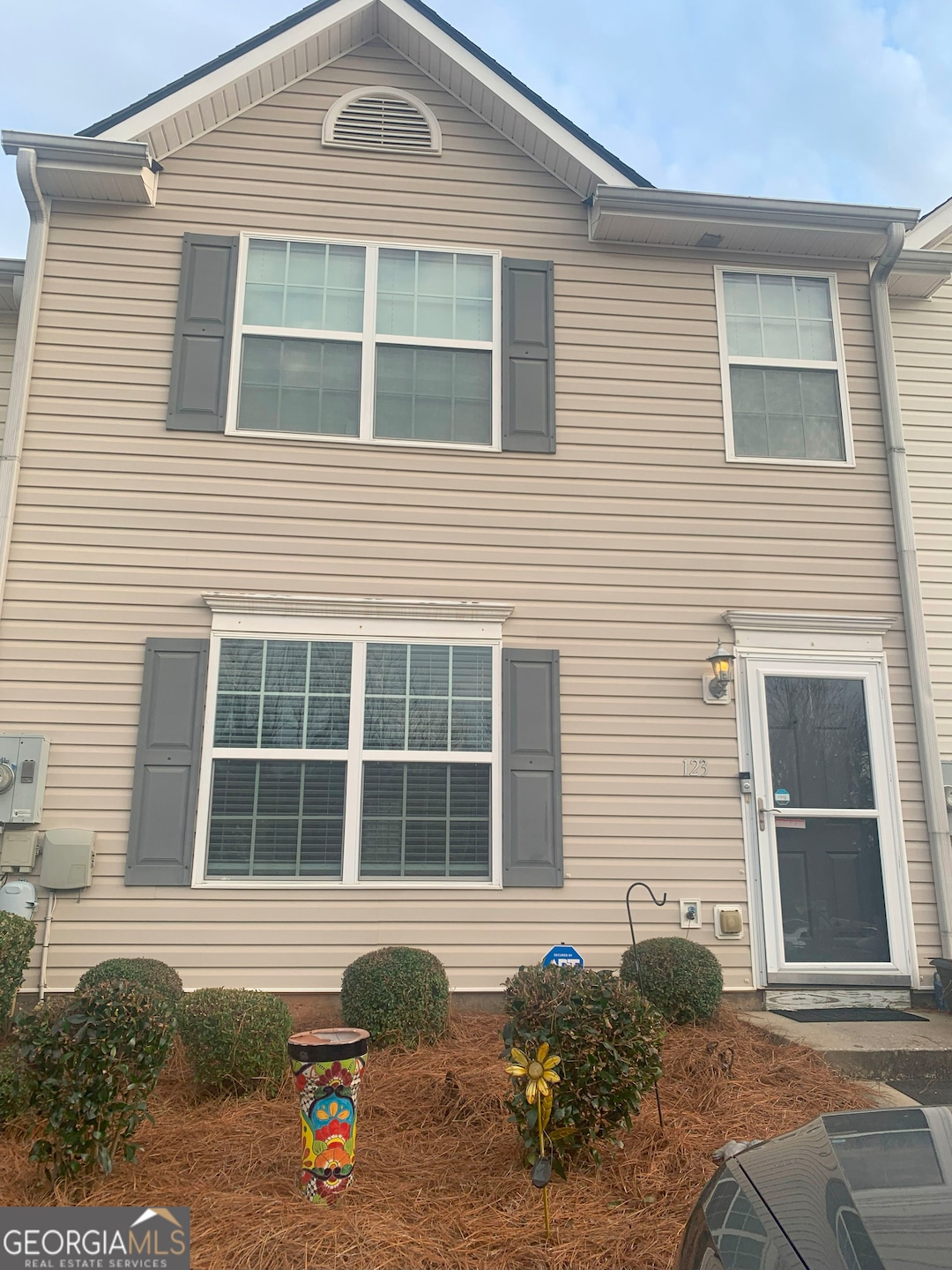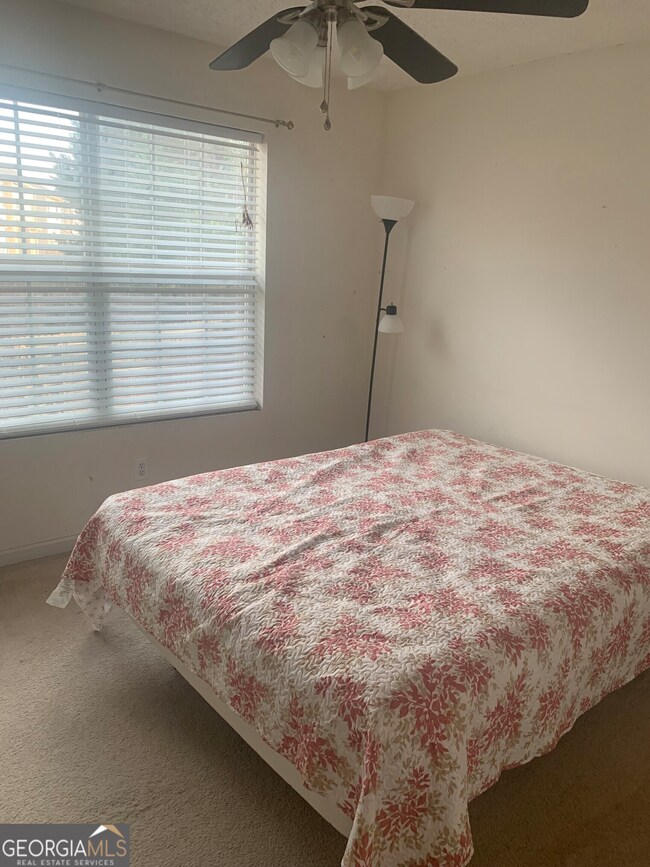123 Chastain Cir Newnan, GA 30263
Estimated payment $1,464/month
Highlights
- Traditional Architecture
- Loft
- Walk-In Pantry
- White Oak Elementary School Rated A-
- Great Room
- Formal Dining Room
About This Home
Charming 2-Bedroom, 2.5-Bathroom Townhouse in the Heart of Newnan! Welcome home to this beautifully maintained 2-bedroom, 2.5-bathroom townhouse, ideally located just minutes from the vibrant and historic downtown Newnan, GA. The spacious great room features a cozy fireplace, creating a warm and inviting atmosphere perfect for entertaining or relaxing. Step outside to the fenced backyard with a charming patio area, perfect for outdoor dining, gardening, or simply unwinding in a private space. Enjoy the best of both worlds-peaceful suburban living just a short distance from shops, dining, and entertainment in downtown Newnan. Don't miss out on this fantastic opportunity to own a lovely home in one of Georgia's most desirable communities!
Townhouse Details
Home Type
- Townhome
Est. Annual Taxes
- $1,634
Year Built
- Built in 2004
Lot Details
- 3,920 Sq Ft Lot
- Back Yard Fenced
HOA Fees
- $70 Monthly HOA Fees
Home Design
- Traditional Architecture
- Garden Home
- Slab Foundation
- Composition Roof
- Vinyl Siding
Interior Spaces
- 1,280 Sq Ft Home
- 2-Story Property
- Factory Built Fireplace
- Great Room
- Formal Dining Room
- Loft
- Pull Down Stairs to Attic
Kitchen
- Walk-In Pantry
- Oven or Range
- Dishwasher
Flooring
- Carpet
- Laminate
Bedrooms and Bathrooms
- 2 Bedrooms
- Walk-In Closet
Laundry
- Laundry on upper level
- Dryer
- Washer
Parking
- 2 Parking Spaces
- Parking Pad
Outdoor Features
- Patio
- Porch
Schools
- White Oak Elementary School
- Arnall Middle School
- East Coweta High School
Utilities
- Central Heating and Cooling System
Community Details
- Association fees include maintenance exterior, ground maintenance, management fee, pest control
- Chastain Park Subdivision
Listing and Financial Details
- Tax Lot 160
Map
Home Values in the Area
Average Home Value in this Area
Tax History
| Year | Tax Paid | Tax Assessment Tax Assessment Total Assessment is a certain percentage of the fair market value that is determined by local assessors to be the total taxable value of land and additions on the property. | Land | Improvement |
|---|---|---|---|---|
| 2025 | $1,828 | $76,101 | $20,000 | $56,101 |
| 2024 | $1,742 | $76,219 | $20,000 | $56,219 |
| 2023 | $1,742 | $71,501 | $16,000 | $55,501 |
| 2022 | $492 | $61,862 | $16,000 | $45,862 |
| 2021 | $453 | $52,868 | $12,000 | $40,868 |
| 2020 | $407 | $46,390 | $12,000 | $34,390 |
| 2019 | $333 | $35,617 | $8,000 | $27,617 |
| 2018 | $338 | $35,617 | $8,000 | $27,617 |
| 2017 | $808 | $30,617 | $3,000 | $27,617 |
| 2016 | $705 | $27,132 | $3,000 | $24,132 |
| 2015 | $448 | $18,552 | $3,000 | $15,552 |
| 2014 | $391 | $18,552 | $3,000 | $15,552 |
Property History
| Date | Event | Price | List to Sale | Price per Sq Ft | Prior Sale |
|---|---|---|---|---|---|
| 10/23/2025 10/23/25 | Price Changed | $239,000 | -4.0% | $187 / Sq Ft | |
| 02/17/2025 02/17/25 | For Sale | $249,000 | +16.9% | $195 / Sq Ft | |
| 12/16/2022 12/16/22 | Sold | $213,000 | +1.4% | $111 / Sq Ft | View Prior Sale |
| 11/18/2022 11/18/22 | Pending | -- | -- | -- | |
| 11/07/2022 11/07/22 | Price Changed | $210,000 | -6.7% | $109 / Sq Ft | |
| 10/25/2022 10/25/22 | Price Changed | $225,000 | -10.0% | $117 / Sq Ft | |
| 10/09/2022 10/09/22 | For Sale | $250,000 | -- | $130 / Sq Ft |
Purchase History
| Date | Type | Sale Price | Title Company |
|---|---|---|---|
| Deed | $105,200 | -- | |
| Deed | -- | -- | |
| Deed | -- | -- | |
| Deed | $871,500 | -- | |
| Deed | -- | -- |
Mortgage History
| Date | Status | Loan Amount | Loan Type |
|---|---|---|---|
| Open | $104,294 | VA |
Source: Georgia MLS
MLS Number: 10460786
APN: N57-173
- 127 Chastain Cir
- 175 Chastain Way
- 2 Chastain Cir
- 23 Umber Ln Unit LOT 23
- 19 Umber Ln Unit LOT 25
- 21 Umber Ln Unit LOT 24
- 17 Umber Ln Unit LOT 26
- 40 Umber Ln Unit LOT 14
- 6 Umber Ln Unit LOT 1
- 145 Greison Trail
- 139 Greison Trail
- 131 Greison Trail
- 59 Berry Ave
- 267 E Broad St
- 38 Remington Way
- 26 Remington Way
- 118 Newnan Lakes Blvd
- 57 Matador Way
- 21 Thomaston St Unit 5
- 44 Hidden Lakes Ct
- 166 Greison Trail
- 26 Hillshire Dr
- 280 Cliffhaven Cir
- 138 Greison Trail
- 7 Abington Ln
- 3 Halcyon Ln
- 80 Newnan Lakes Blvd
- 15 Cityview Dr
- 25 Preserve Dr
- 29 Preserve Dr
- 3 Rockcress Ct
- 49 Preserve Dr
- 18 E Newnan Rd
- 22 E Newnan Rd
- 59 Tahoe Dr
- 203 Preserve Dr
- 7 Burdette Place Unit A
- 110 Field St
- 176 Inverness Ave
- 77 Lakeshore Pkwy







