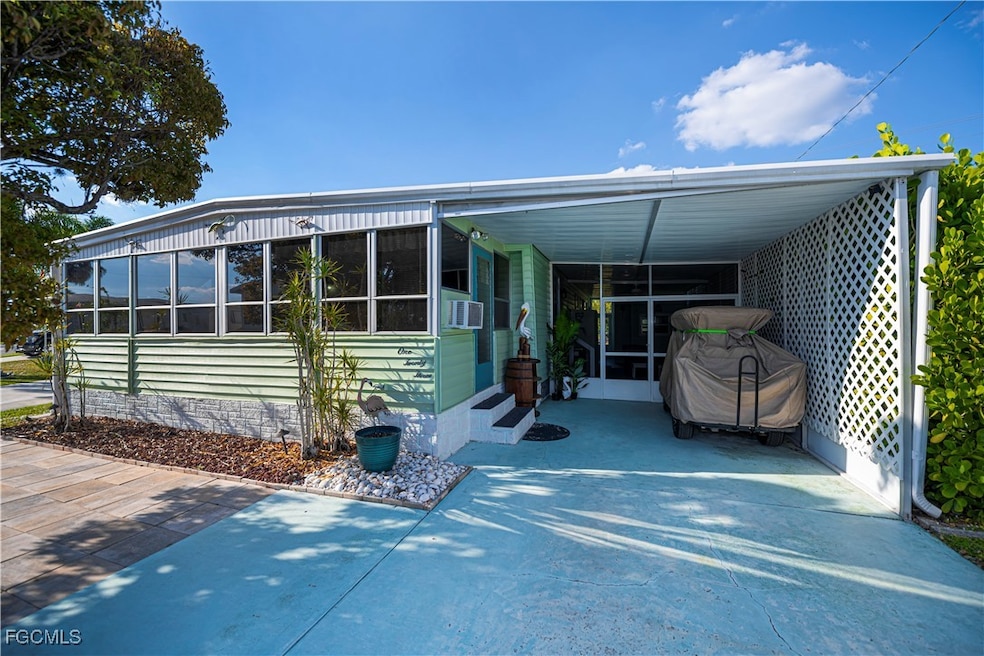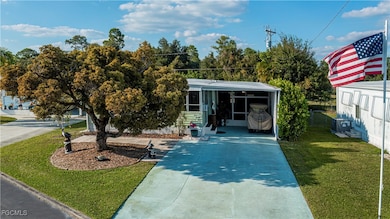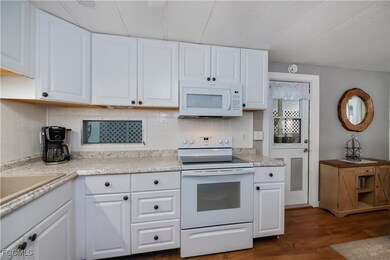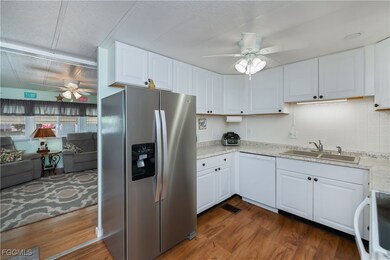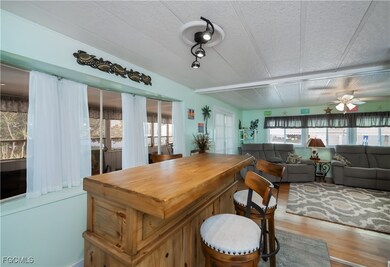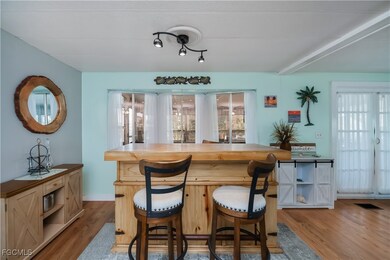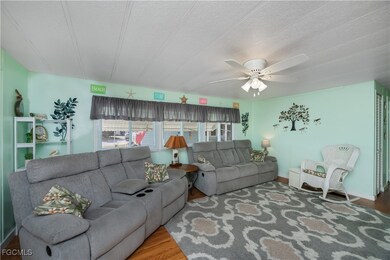123 Conestoga Trail North Fort Myers, FL 33917
Estimated payment $1,015/month
Highlights
- Active Adult
- Clubhouse
- Heated Sun or Florida Room
- Views of Preserve
- Deck
- Community Pool
About This Home
Well-maintained 2 bedroom, 2 bathroom home with approx. 1,190 sq. ft. of living area to include a Florida room with French doors. From the master bedroom, step onto a private wood deck overlooking the tranquil Powell Creek Preserve, with a fenced rear property line creating a peaceful and secluded setting. Recent updates include a new refrigerator and microwave in 2024, new dishwasher in 2023, and new lanai to allow vehicle or golf cart access for storage in 2019. Major improvements completed in 2016 include the kitchen renovation, new range and garbage disposal, new hot water heater, updated bathrooms with new vanities, toilets, lighting and ceramic tile showers, and whole-house plumbing. A 2012 AMS Weather-Lock roof and 2010 Trane AC provide durability and efficiency. Flooring consists of wood laminate, vinyl plank laminate, tile, and sheet vinyl. Vinyl thermal windows in the living room and bedroom plus a thermal 6’ slider in the master bedroom offer added comfort. An outdoor antenna can deliver broadcast channels to every room. Additional features include awnings on west-facing windows, a well and pump for irrigation, and a carport with utility shed and laundry room. Located in the desirable 55+ Carriage Village community with low HOA fees.
Property Details
Home Type
- Manufactured Home
Est. Annual Taxes
- $1,561
Year Built
- Built in 1973
Lot Details
- 5,097 Sq Ft Lot
- Lot Dimensions are 59 x 98 x 60 x 98
- South Facing Home
- Fenced
- Rectangular Lot
HOA Fees
- $95 Monthly HOA Fees
Parking
- 2 Attached Carport Spaces
Property Views
- Views of Preserve
- Pond
- Woods
Home Design
- Entry on the 1st floor
- Metal Roof
- Vinyl Siding
- Modular or Manufactured Materials
Interior Spaces
- 960 Sq Ft Home
- 1-Story Property
- Built-In Features
- Ceiling Fan
- Thermal Windows
- Shutters
- French Doors
- Open Floorplan
- Workshop
- Heated Sun or Florida Room
- Screened Porch
- Fire and Smoke Detector
- Laundry in Garage
Kitchen
- Self-Cleaning Oven
- Range
- Microwave
- Ice Maker
- Dishwasher
- Disposal
Flooring
- Laminate
- Tile
- Vinyl
Bedrooms and Bathrooms
- 2 Bedrooms
- Walk-In Closet
- 2 Full Bathrooms
- Shower Only
- Separate Shower
Outdoor Features
- Deck
- Screened Patio
Utilities
- Window Unit Cooling System
- Central Heating and Cooling System
- Cable TV Available
Listing and Financial Details
- Legal Lot and Block 9 / 1
- Assessor Parcel Number 36-43-24-09-00001.0090
Community Details
Overview
- Active Adult
- Association fees include cable TV, legal/accounting, recreation facilities, road maintenance, trash
- 400 Units
- Association Phone (239) 543-2771
- Carriage Village Subdivision
Amenities
- Clubhouse
- Billiard Room
- Community Library
Recreation
- Bocce Ball Court
- Shuffleboard Court
- Community Pool
- Putting Green
Pet Policy
- Call for details about the types of pets allowed
- 2 Pets Allowed
Map
Home Values in the Area
Average Home Value in this Area
Property History
| Date | Event | Price | List to Sale | Price per Sq Ft |
|---|---|---|---|---|
| 11/20/2025 11/20/25 | For Sale | $149,600 | -- | $156 / Sq Ft |
Source: Florida Gulf Coast Multiple Listing Service
MLS Number: 2025020671
- 109 Conestoga Trail
- 209 Harvest Ln
- 207 Harvest Ln
- 15494 Royal Coach Cir
- 205 Carriage Ln
- 15648 Royal Coach Cir
- 163 Chisholm Trail
- 15390 Hart Rd Unit A16
- 167 Chisholm Trail
- 372 Santa fe Trail
- 174 Overland Trail
- 210 Brandywine Ln
- 208 Brandywine Ln
- 174 Santa fe Trail
- 15584 Royal Coach Cir
- 209 Captains Walk Unit 6
- 216 Captains Walk
- 1418 Shirley Dr
- 851 Holly Berry Ct
- 5560 Longleaf Dr
- 15580 Royal Coach Cir
- 1342 Torreya Cir
- 775 Knotty Pine Cir
- 5620 Foxlake Dr
- 15467 Crystal Lake Dr
- 245 Shrub Ln N
- 7068 Nantucket Cir Unit 3
- 248 Flame Ln
- 7074 Nantucket Cir Unit 5
- 286 Lowell Ave Unit 292
- 286 Lowell Ave Unit 286
- 286 Lowell Ave
- 5713 Foxlake Dr Unit 4
- 5713 Foxlake Dr Unit 1
- 110 Amber Ave
- 255 Hubbard Ave Unit B
- 333 Lantern Ln
- 106 Gaslight Ave
- 306 Hubbard Ave
- 1875 Sadler Rd
