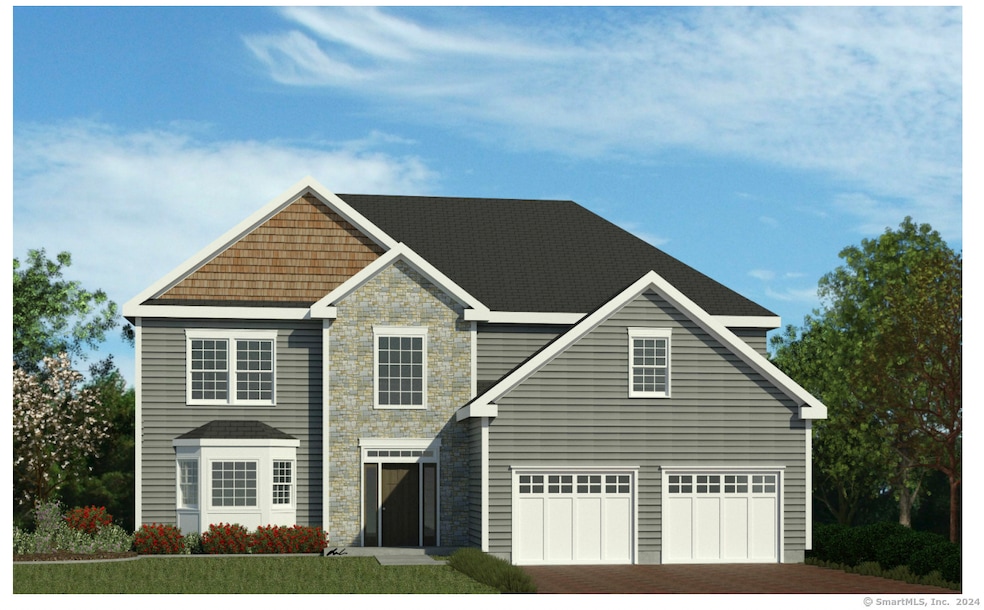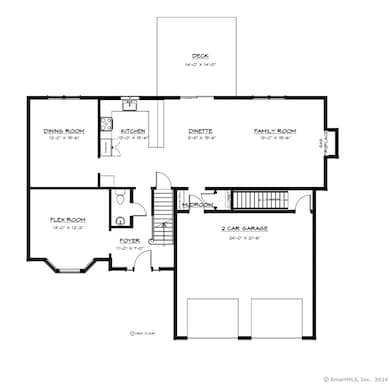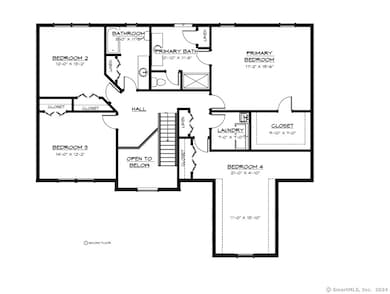123 Corbin Ridge Bristol, CT 06010
South Bristol NeighborhoodEstimated payment $4,127/month
Highlights
- Open Floorplan
- Home Energy Rating Service (HERS) Rated Property
- Attic
- Colonial Architecture
- Home Performance with ENERGY STAR
- Mud Room
About This Home
NEW CONSTRUCTION!!! Introducing PINNACLE RIDGE. This new home community offers 1/2 - 1 acre, picturesque homesites, with beautiful mountain and city views. The artisan crafted homes are lovingly built to meet your desires. You can take pride in the fact that your new home will be a reflection of your discriminating palate as they can be custom designed to your lifestyle. Appreciate the striking master craftsmanship that is display in the expansive millwork and trim detail, created by a builder of distinction, Amco Development, offering a Piece of Mind 5-Year Warranty. You can take solace in knowing you have settled into a neighborhood that offers serenity but a wide variety of activities only footsteps away. Hiking trails wind through a rolling scenery, Muzzy Field, home to The Bristol's Blues baseball team, Boutiques, and eateries in Bristol's downtown. Bristol Hospital is only a short drive away. Convenient to major routes I-84, CT-8, CT-72, CT-6-. Just minutes to Waterbury and Hartford. Come, Discover and Enjoy the Lifestyle at Pinnacle Ridge!
Home Details
Home Type
- Single Family
Est. Annual Taxes
- $959
Year Built
- Built in 2025
Lot Details
- 0.6 Acre Lot
- Property is zoned R-25
Home Design
- Home to be built
- Colonial Architecture
- Concrete Foundation
- Frame Construction
- Asphalt Shingled Roof
- Ridge Vents on the Roof
- Clap Board Siding
- Vertical Siding
- Vinyl Siding
- Radon Mitigation System
Interior Spaces
- 2,754 Sq Ft Home
- Open Floorplan
- Self Contained Fireplace Unit Or Insert
- Thermal Windows
- Mud Room
- Entrance Foyer
- Concrete Flooring
- Attic or Crawl Hatchway Insulated
Bedrooms and Bathrooms
- 4 Bedrooms
Laundry
- Laundry Room
- Laundry on upper level
Unfinished Basement
- Basement Fills Entire Space Under The House
- Interior Basement Entry
- Garage Access
Parking
- 2 Car Garage
- Automatic Garage Door Opener
Eco-Friendly Details
- Home Energy Rating Service (HERS) Rated Property
- Energy-Efficient Insulation
- Home Performance with ENERGY STAR
Outdoor Features
- Patio
- Rain Gutters
Location
- Property is near shops
- Property is near a golf course
Utilities
- Forced Air Zoned Heating and Cooling System
- Heating System Uses Propane
- Underground Utilities
- Tankless Water Heater
- Fuel Tank Located in Ground
- Cable TV Available
Community Details
- Pinnacle Ridge Subdivision
Listing and Financial Details
- Assessor Parcel Number 2693484
Map
Home Values in the Area
Average Home Value in this Area
Tax History
| Year | Tax Paid | Tax Assessment Tax Assessment Total Assessment is a certain percentage of the fair market value that is determined by local assessors to be the total taxable value of land and additions on the property. | Land | Improvement |
|---|---|---|---|---|
| 2025 | $959 | $28,420 | $28,420 | $0 |
| 2024 | $905 | $28,420 | $28,420 | $0 |
| 2023 | $863 | $28,420 | $28,420 | $0 |
| 2022 | $843 | $21,980 | $21,980 | $0 |
| 2021 | $843 | $21,980 | $21,980 | $0 |
| 2020 | $843 | $21,980 | $21,980 | $0 |
| 2019 | $836 | $21,980 | $21,980 | $0 |
Property History
| Date | Event | Price | Change | Sq Ft Price |
|---|---|---|---|---|
| 05/29/2025 05/29/25 | Price Changed | $137,000 | -0.4% | -- |
| 05/29/2025 05/29/25 | For Sale | $137,500 | -81.6% | -- |
| 12/18/2024 12/18/24 | Price Changed | $748,600 | +31.0% | $272 / Sq Ft |
| 05/23/2024 05/23/24 | For Sale | $571,600 | 0.0% | $208 / Sq Ft |
| 05/01/2024 05/01/24 | Off Market | $571,600 | -- | -- |
| 03/29/2024 03/29/24 | Price Changed | $571,600 | +14.6% | $208 / Sq Ft |
| 02/02/2024 02/02/24 | Price Changed | $498,600 | +1.8% | $181 / Sq Ft |
| 10/04/2023 10/04/23 | Price Changed | $489,600 | +2.3% | $178 / Sq Ft |
| 02/21/2023 02/21/23 | For Sale | $478,600 | -- | $174 / Sq Ft |
Source: SmartMLS
MLS Number: 170551713
APN: BRIS M:09 L:36-0273158
- 140 Corbin Ridge
- 91 Corbin Ridge
- 101 Corbin Ridge
- 145 Corbin Ridge
- 156 Corbin Ridge
- 114 Tiffany Ln
- 27 Donovan Ct
- 93-95 Eastview Rd
- 28 Brookview Cir Unit 28
- 32 Cameron Dr
- 27 Club Ln
- 21 Fall Mountain Terrace
- 33 Amy Ln
- 355 Fall Mountain Rd
- 1 Helen Rd
- 30 Cedar Ave
- 108 Fall Mountain Rd
- 66 Mattatuck Rd
- 731 Wolcott Rd
- 466 Fall Mountain Rd
- 212 Greene St Unit 212
- 214 Greene St Unit 214
- 384 Park St
- 112 S Street Extension Unit 1
- 142 Park St Unit 2
- 33 Emory Ct Unit 1st Floor
- 70 George St
- 110 West St Unit 3
- 1 Divinity St Unit 3E
- 44 Orchard St
- 171 School St Unit 2E
- 31 George St
- 137 School St Unit 135 school street
- 25 George St
- 99 Putnam St Unit Second floor
- 62 Briarwood Rd Unit 3
- 11 Sunrise Terrace Unit Basement Studio
- 3 Pearl St Unit 1
- 27 Seymour St
- 25 Seymour St



