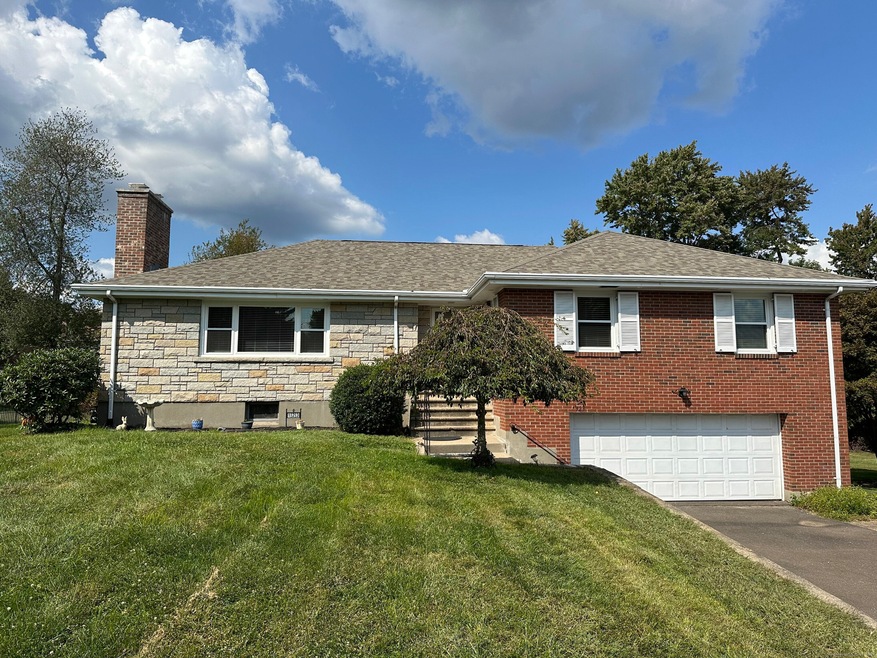
123 Crest St Wethersfield, CT 06109
Highlights
- Ranch Style House
- 1 Fireplace
- Hot Water Circulator
- Attic
- Central Air
- Hot Water Heating System
About This Home
As of November 2024Nothing to do but move in! 123 Crest Street has plenty of living space with the convenience of a ranch style home. There have been many upgrades: new roof, new windows, granite counters in kitchen and bathrooms, new appliances, overhead lighting in the kitchen, new wood floor in the living room and dining room, LVP flooring in the kitchen and sunroom, refinished hardwood floors in bedrooms and hallway, new thermostats, new electrical outlets/switches, blinds, chimney repoint/caps. Sold As Is. Contingent upon seller finding suitable housing Town has house listed with 1.5 bath but it has 2 full baths
Last Agent to Sell the Property
Porch Light Realty LLC License #REB.0793476 Listed on: 09/14/2024
Home Details
Home Type
- Single Family
Est. Annual Taxes
- $8,452
Year Built
- Built in 1959
Lot Details
- 0.45 Acre Lot
- Open Lot
- Property is zoned A1
Home Design
- Ranch Style House
- Brick Exterior Construction
- Concrete Foundation
- Frame Construction
- Asphalt Shingled Roof
- Masonry Siding
Interior Spaces
- 1,782 Sq Ft Home
- 1 Fireplace
- Basement Fills Entire Space Under The House
- Attic or Crawl Hatchway Insulated
- Laundry on lower level
Kitchen
- Built-In Oven
- Microwave
- Dishwasher
Bedrooms and Bathrooms
- 3 Bedrooms
Parking
- 2 Car Garage
- Automatic Garage Door Opener
Utilities
- Central Air
- Hot Water Heating System
- Heating System Uses Natural Gas
- Hot Water Circulator
Listing and Financial Details
- Assessor Parcel Number 757878
Ownership History
Purchase Details
Home Financials for this Owner
Home Financials are based on the most recent Mortgage that was taken out on this home.Purchase Details
Home Financials for this Owner
Home Financials are based on the most recent Mortgage that was taken out on this home.Purchase Details
Home Financials for this Owner
Home Financials are based on the most recent Mortgage that was taken out on this home.Purchase Details
Home Financials for this Owner
Home Financials are based on the most recent Mortgage that was taken out on this home.Similar Homes in Wethersfield, CT
Home Values in the Area
Average Home Value in this Area
Purchase History
| Date | Type | Sale Price | Title Company |
|---|---|---|---|
| Warranty Deed | $460,000 | None Available | |
| Warranty Deed | $460,000 | None Available | |
| Quit Claim Deed | -- | None Available | |
| Warranty Deed | $375,000 | None Available | |
| Warranty Deed | $375,000 | None Available | |
| Quit Claim Deed | -- | None Available |
Mortgage History
| Date | Status | Loan Amount | Loan Type |
|---|---|---|---|
| Open | $427,800 | Purchase Money Mortgage | |
| Closed | $427,800 | Purchase Money Mortgage | |
| Previous Owner | $281,250 | Purchase Money Mortgage |
Property History
| Date | Event | Price | Change | Sq Ft Price |
|---|---|---|---|---|
| 11/04/2024 11/04/24 | Sold | $460,000 | -3.2% | $258 / Sq Ft |
| 09/25/2024 09/25/24 | Pending | -- | -- | -- |
| 09/14/2024 09/14/24 | For Sale | $475,000 | +26.7% | $267 / Sq Ft |
| 12/01/2023 12/01/23 | Sold | $375,000 | -2.6% | $210 / Sq Ft |
| 10/28/2023 10/28/23 | Pending | -- | -- | -- |
| 09/30/2023 09/30/23 | Price Changed | $385,000 | -2.4% | $216 / Sq Ft |
| 07/21/2023 07/21/23 | For Sale | $394,500 | -- | $221 / Sq Ft |
Tax History Compared to Growth
Tax History
| Year | Tax Paid | Tax Assessment Tax Assessment Total Assessment is a certain percentage of the fair market value that is determined by local assessors to be the total taxable value of land and additions on the property. | Land | Improvement |
|---|---|---|---|---|
| 2025 | $11,922 | $289,230 | $75,680 | $213,550 |
| 2024 | $8,452 | $195,560 | $72,820 | $122,740 |
| 2023 | $8,104 | $193,980 | $72,820 | $121,160 |
| 2022 | $7,969 | $193,980 | $72,820 | $121,160 |
| 2021 | $7,889 | $193,980 | $72,820 | $121,160 |
| 2020 | $7,893 | $193,980 | $72,820 | $121,160 |
| 2019 | $7,903 | $193,980 | $72,820 | $121,160 |
| 2018 | $8,225 | $201,700 | $75,300 | $126,400 |
| 2017 | $8,022 | $201,700 | $75,300 | $126,400 |
| 2016 | $7,774 | $201,700 | $75,300 | $126,400 |
| 2015 | $7,703 | $201,700 | $75,300 | $126,400 |
| 2014 | $7,410 | $201,700 | $75,300 | $126,400 |
Agents Affiliated with this Home
-
M
Seller's Agent in 2024
Mellicent Graham
Porch Light Realty LLC
-
N
Buyer's Agent in 2024
Nermin Duric
Miki Realty, LLC
-
C
Seller's Agent in 2023
Catherine Colletti
Berkshire Hathaway Home Services
Map
Source: SmartMLS
MLS Number: 24046877
APN: WETH-000108-000000-000023
