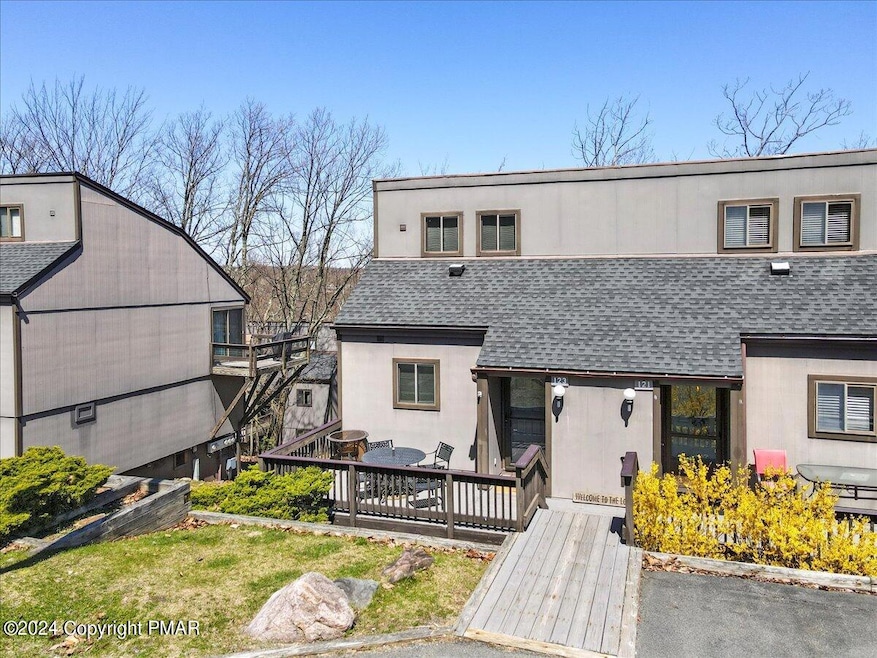123 Cross Country Ln Tannersville, PA 18372
Estimated payment $2,431/month
Highlights
- Ski Accessible
- Fitness Center
- Gated Community
- Pocono Mountain East High School Rated 9+
- Indoor Pool
- Clubhouse
About This Home
Excellent Opportunity to own this well maintained parking lot level corner Townhouse with extended decks, 3 bedrooms, 2.5 bath, wood burning stove, vinyl plank flooring, loft bedroom with hardwood flooring & full bath, Split System Ac/Heat throughout, Comes Fully Furnished (Turn-Key ), This Townhouse will make an excellent vacation home OR rental property / STR / Airbnb with 230 Reviews & Excellent Ratings.... All located in the amenity filled community of The Village At Camelback with Ski Side access. Only minutes to 3 Recreational parks, Multiple water parks, Premium outlet shopping, Mt Airy Casino, Skiing, Major highways, and so much more...
Home Details
Home Type
- Single Family
Est. Annual Taxes
- $4,364
Year Built
- Built in 1979
Lot Details
- 436 Sq Ft Lot
- Private Streets
HOA Fees
- $435 Monthly HOA Fees
Home Design
- Contemporary Architecture
- Asphalt Roof
- T111 Siding
Interior Spaces
- 1,425 Sq Ft Home
- 2-Story Property
- Furnished
- Cathedral Ceiling
- Ceiling Fan
- Wood Burning Stove
- Free Standing Fireplace
- Drapes & Rods
- Living Room with Fireplace
- Storage
- Crawl Space
- Storage In Attic
- Pest Guard System
Kitchen
- Eat-In Kitchen
- Electric Range
- Microwave
- Dishwasher
Flooring
- Wood
- Carpet
- Tile
- Vinyl
Bedrooms and Bathrooms
- 3 Bedrooms
- Primary Bedroom Upstairs
- Primary bathroom on main floor
Laundry
- Laundry Room
- Laundry on lower level
- Dryer
- Washer
Parking
- 2 Open Parking Spaces
- Off-Street Parking
- Assigned Parking
Outdoor Features
- Indoor Pool
- Deck
- Shed
Utilities
- Ductless Heating Or Cooling System
- Central Air
- Baseboard Heating
- Private Water Source
- Electric Water Heater
- Private Sewer
- High Speed Internet
- Cable TV Available
Listing and Financial Details
- Assessor Parcel Number 08.6A.4.38
Community Details
Overview
- Association fees include sewer, water, trash, snow removal, pest control, security, maintenance structure, maintenance road
- Village At Camelback Subdivision
- Maintained Community
Amenities
- Clubhouse
- Party Room
- Recreation Room
Recreation
- Tennis Courts
- Indoor Tennis Courts
- Fitness Center
- Ski Accessible
- Snow Removal
Building Details
- Security
Security
- 24 Hour Access
- Gated Community
Map
Home Values in the Area
Average Home Value in this Area
Tax History
| Year | Tax Paid | Tax Assessment Tax Assessment Total Assessment is a certain percentage of the fair market value that is determined by local assessors to be the total taxable value of land and additions on the property. | Land | Improvement |
|---|---|---|---|---|
| 2025 | $1,218 | $166,600 | $16,000 | $150,600 |
| 2024 | $2,183 | $166,600 | $16,000 | $150,600 |
| 2023 | $4,019 | $160,140 | $16,000 | $144,140 |
| 2022 | $3,948 | $160,140 | $16,000 | $144,140 |
| 2021 | $3,948 | $160,140 | $16,000 | $144,140 |
| 2020 | $3,996 | $160,140 | $16,000 | $144,140 |
| 2019 | $3,286 | $19,840 | $7,110 | $12,730 |
| 2018 | $3,286 | $19,840 | $7,110 | $12,730 |
| 2017 | $3,326 | $19,840 | $7,110 | $12,730 |
| 2016 | $622 | $19,840 | $7,110 | $12,730 |
| 2015 | -- | $19,840 | $7,110 | $12,730 |
| 2014 | -- | $19,840 | $7,110 | $12,730 |
Property History
| Date | Event | Price | Change | Sq Ft Price |
|---|---|---|---|---|
| 06/03/2025 06/03/25 | Price Changed | $309,000 | -6.1% | $217 / Sq Ft |
| 05/06/2025 05/06/25 | Price Changed | $329,000 | -3.2% | $231 / Sq Ft |
| 04/21/2025 04/21/25 | Price Changed | $339,900 | 0.0% | $239 / Sq Ft |
| 04/14/2025 04/14/25 | Price Changed | $340,000 | -2.8% | $239 / Sq Ft |
| 03/31/2025 03/31/25 | Price Changed | $349,900 | -2.8% | $246 / Sq Ft |
| 04/16/2024 04/16/24 | For Sale | $359,900 | -- | $253 / Sq Ft |
Purchase History
| Date | Type | Sale Price | Title Company |
|---|---|---|---|
| Special Warranty Deed | -- | None Available | |
| Deed | $129,000 | None Available |
Mortgage History
| Date | Status | Loan Amount | Loan Type |
|---|---|---|---|
| Previous Owner | $96,750 | New Conventional |
Source: Pocono Mountains Association of REALTORS®
MLS Number: PM-114405
APN: 08.6A.4.38
- 131 Cross Country Ln
- 130 Cross Country Ln
- 114 Cross Country Ln
- 143 Cross Country Ln
- 142 Cross Country Ln
- 217 Cross Country Ln
- 14 Middle Village Way
- 18 Middle Village Way
- 29 Middle Village Way
- 31 Middle Village Way
- 248 High Pass Way
- 173 Upper Village Way
- 171 Upper Village Way
- 247 High Pass Way
- 168 Upper Village Way
- 251 High Pass Way
- 97 Cross Country Ln
- 164 Upper Village Way
- 262 Overlook Way
- 162 Upper Village Way
- 186 Sunbird Way
- 379 Linden Ct
- 341 Hemlock Ln
- 179 Hawthorne Ct Unit U179
- 192 Sycamore Ct
- 227 Image Dr
- 1360 Clover Rd
- 152 Granite Rd
- 121 Overland Dr
- 3105 Red Fox Ln
- 333 Shine Hill Rd
- 1960 Route 611
- 1950 Pa-611
- 558 Clearview Dr
- 1019 Cricket Ln
- 172 Hypsie Gap Rd
- 204 Wiscasset Rd
- 201 Victory Ln
- 559 Post Hill Rd
- 1156 Glade Dr







