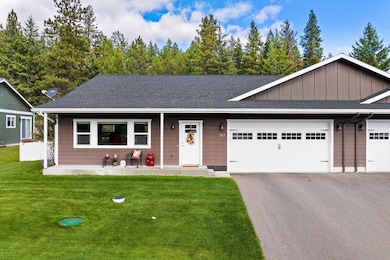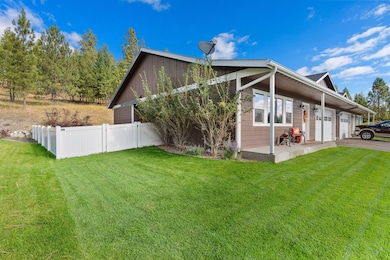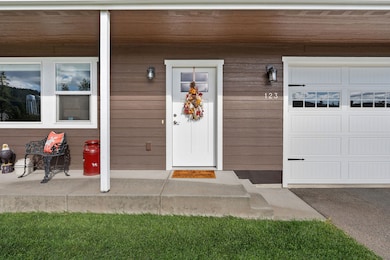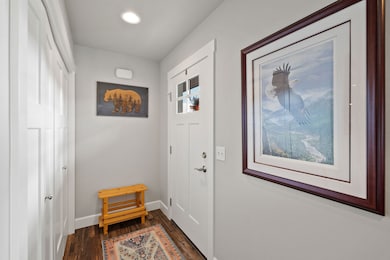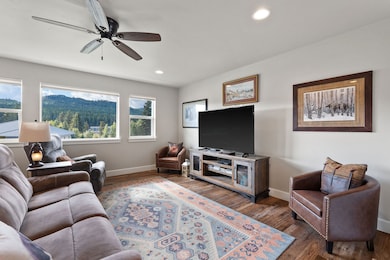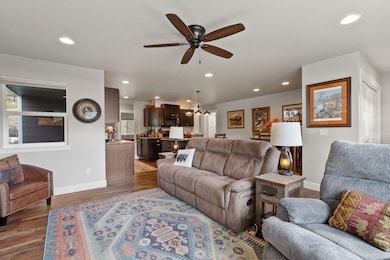123 Crystal View Ct Lakeside, MT 59922
Estimated payment $2,535/month
Highlights
- Views of Trees
- Open Floorplan
- 2 Car Attached Garage
- Lakeside Elementary School Rated A-
- Front Porch
- 1-minute walk to Ben Williams Park
About This Home
Stylish and easy to love, this Lakeside townhouse offers a layout that balances open living with smart functionality. The kitchen serves as the home’s centerpiece with its inviting eat-up island, connecting seamlessly to a bright living area that extends onto a private patio—perfect for relaxing or entertaining. The spacious primary suite provides a sense of retreat with a dual vanity, tiled shower, and generous walk-in closet. Two additional bedrooms and a full bath add flexibility for guests, an office, or creative space. A double garage offers convenient parking and extra storage, while the low-maintenance yard lets you enjoy more of what matters. Located within walking distance of Lakeside’s restaurants, shops, and Flathead Lake access, this home blends mountain views with a laid-back Montana lifestyle.
Listing Agent
Performance Real Estate, Inc. License #RRE-BRO-LIC-99448 Listed on: 09/24/2025
Townhouse Details
Home Type
- Townhome
Est. Annual Taxes
- $2,351
Year Built
- Built in 2019
Lot Details
- 9,409 Sq Ft Lot
- Property fronts a private road
- Partially Fenced Property
- Vinyl Fence
- Landscaped
- Sprinkler System
- Front Yard
HOA Fees
- $25 Monthly HOA Fees
Parking
- 2 Car Attached Garage
- Garage Door Opener
Property Views
- Trees
- Mountain
Home Design
- Poured Concrete
- Wood Frame Construction
- Asphalt Roof
- Wood Siding
Interior Spaces
- 1,460 Sq Ft Home
- Property has 1 Level
- Open Floorplan
- Basement
- Crawl Space
- Washer Hookup
Kitchen
- Oven or Range
- Microwave
- Dishwasher
- Disposal
Bedrooms and Bathrooms
- 3 Bedrooms
Outdoor Features
- Patio
- Rain Gutters
- Front Porch
Utilities
- Forced Air Heating and Cooling System
- Heat Pump System
- Water Softener
- High Speed Internet
- Phone Available
- Cable TV Available
Listing and Financial Details
- Assessor Parcel Number 07370413101455123
Community Details
Overview
- Association fees include common area maintenance, snow removal
- Spurwing Creekside Association
- Lonepine View Subdivision
Recreation
- Snow Removal
Map
Home Values in the Area
Average Home Value in this Area
Tax History
| Year | Tax Paid | Tax Assessment Tax Assessment Total Assessment is a certain percentage of the fair market value that is determined by local assessors to be the total taxable value of land and additions on the property. | Land | Improvement |
|---|---|---|---|---|
| 2025 | $1,573 | $478,581 | $0 | $0 |
| 2024 | $2,100 | $384,600 | $0 | $0 |
| 2023 | $2,260 | $384,600 | $0 | $0 |
| 2022 | $2,250 | $279,498 | $0 | $0 |
Property History
| Date | Event | Price | List to Sale | Price per Sq Ft | Prior Sale |
|---|---|---|---|---|---|
| 10/17/2025 10/17/25 | Price Changed | $439,000 | -2.2% | $301 / Sq Ft | |
| 09/24/2025 09/24/25 | For Sale | $449,000 | +55.4% | $308 / Sq Ft | |
| 07/27/2020 07/27/20 | Sold | -- | -- | -- | View Prior Sale |
| 06/09/2020 06/09/20 | For Sale | $289,000 | -- | $199 / Sq Ft |
Source: Montana Regional MLS
MLS Number: 30057904
APN: 07-3704-13-1-01-45-5123
- 166 Blacktail Rd
- 177 Blacktail Loop
- 111 Blacktail Rd
- 328 Spurwing Loop
- 148 Blacktail Loop
- 16 Blacktail Ct
- 316 Spurwing Loop
- 595 Grayling Rd
- 593 Grayling Rd
- 123 Blacktail Loop
- 129 Blacktail Loop
- 212 Sunrise Ln
- 500 Blacktail Heights Rd
- 149 Monet Rd
- 108 Spoklie Dr
- 120 Bay Ct
- 113 Bay Ct Unit Lot 22
- 109 Bay Ct Unit Lot 23
- 490 Bierney Creek Rd
- 175 Wulff Ln
- 124 Woodacres Dr
- 323 Deer Creek Rd Unit ID1038983P
- 325 Spring Creek Rd
- 396 N Juniper Bay Rd
- 2048 Marina Ct
- 327 Commerce Way
- 283 Eagle Bend Dr
- 1120 Holt Dr Unit Suite A
- 185 Golf Terrace Dr Unit E
- 185 Golf Terrace Dr Unit 185E
- 334 Flathead Lodge Rd
- 669 Commerce St
- 33146 Orchard Dr
- 128 Saddle Loop Unit B
- 14847 Montana Hwy 35 Unit 3
- 166 Jewel Basin Ct
- 1815 Lower Valley Rd
- 1399 Destiny Ln
- 1978 Greatview Dr
- 1983 Greatview Dr

