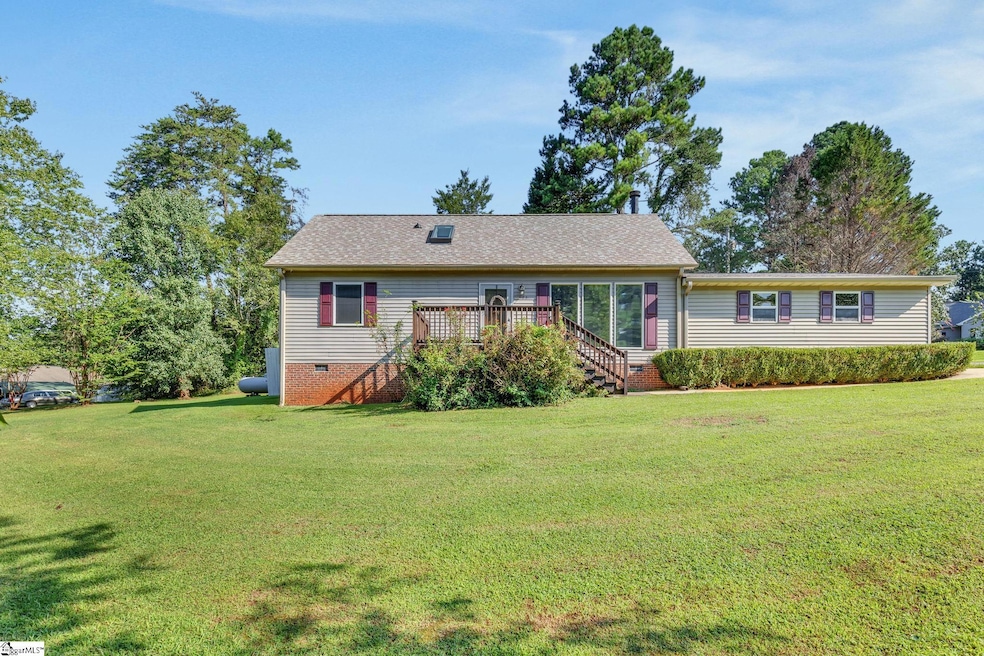123 Dalton Dr Liberty, SC 29657
Estimated payment $1,409/month
Highlights
- Very Popular Property
- Open Floorplan
- Cul-De-Sac
- Two Primary Bedrooms
- Traditional Architecture
- Skylights
About This Home
NEW ROOF 2025!! Undeniably quaint and offering that half-acre plus, 3/2 with a garage long enough to handle your truck (24'), but still affordable? YES. Gently tucked away at the back of the subdivision, conveniently located close to not only the necessities, but also a short hop to Clemson (23 min) or Greenville (33min). Open floor plan, large lot, and wonderful patio space to create the perfect balance for grilling out; add a fire-pit to add to the fun and warmth as Fall arrives. Within the home, TWO of the bedrooms, one on the main level and one on the upper level have en suite baths, allowing you to decide where the Master Bedroom will be. Having a second makes caring for a loved one or hosting guests so much more comfortable! The low threshold entrance from garage to home - and from rear entry into home will also assist if someone less able-bodied needs access. Call your favorite agent today for your showing!
Home Details
Home Type
- Single Family
Est. Annual Taxes
- $608
Year Built
- Built in 1989
Lot Details
- 0.58 Acre Lot
- Cul-De-Sac
- Sloped Lot
- Few Trees
Home Design
- Traditional Architecture
- Architectural Shingle Roof
- Vinyl Siding
- Aluminum Trim
Interior Spaces
- 1,400-1,599 Sq Ft Home
- 1.5-Story Property
- Open Floorplan
- Ceiling Fan
- Skylights
- Gas Log Fireplace
- Window Treatments
- Combination Dining and Living Room
- Crawl Space
Kitchen
- Free-Standing Electric Range
- Built-In Microwave
- Dishwasher
Flooring
- Carpet
- Laminate
- Vinyl
Bedrooms and Bathrooms
- 3 Bedrooms | 2 Main Level Bedrooms
- Double Master Bedroom
- Split Bedroom Floorplan
- Walk-In Closet
- 2 Full Bathrooms
Laundry
- Laundry Room
- Laundry on main level
- Washer
Home Security
- Storm Doors
- Fire and Smoke Detector
Parking
- 2 Car Attached Garage
- Side or Rear Entrance to Parking
- Garage Door Opener
Outdoor Features
- Patio
- Outbuilding
- Front Porch
Schools
- Pickens Elementary And Middle School
- Pickens High School
Utilities
- Central Air
- Heat Pump System
- Underground Utilities
- Electric Water Heater
- Septic Tank
- Cable TV Available
Community Details
- Built by J R Builders
Listing and Financial Details
- Tax Lot 28
- Assessor Parcel Number 4180-20-80-6231
Map
Home Values in the Area
Average Home Value in this Area
Tax History
| Year | Tax Paid | Tax Assessment Tax Assessment Total Assessment is a certain percentage of the fair market value that is determined by local assessors to be the total taxable value of land and additions on the property. | Land | Improvement |
|---|---|---|---|---|
| 2024 | $608 | $5,060 | $600 | $4,460 |
| 2023 | $608 | $5,060 | $600 | $4,460 |
| 2022 | $611 | $5,060 | $600 | $4,460 |
| 2021 | $613 | $5,060 | $600 | $4,460 |
| 2020 | $642 | $5,056 | $600 | $4,456 |
| 2019 | $652 | $5,060 | $600 | $4,460 |
| 2018 | $627 | $4,960 | $560 | $4,400 |
| 2017 | $588 | $4,960 | $560 | $4,400 |
| 2015 | $574 | $4,750 | $0 | $0 |
| 2008 | -- | $4,460 | $480 | $3,980 |
Property History
| Date | Event | Price | Change | Sq Ft Price |
|---|---|---|---|---|
| 09/14/2025 09/14/25 | Price Changed | $255,000 | -1.9% | $182 / Sq Ft |
| 09/04/2025 09/04/25 | For Sale | $260,000 | -- | $186 / Sq Ft |
Purchase History
| Date | Type | Sale Price | Title Company |
|---|---|---|---|
| Deed | $125,000 | None Available |
Mortgage History
| Date | Status | Loan Amount | Loan Type |
|---|---|---|---|
| Open | $122,735 | FHA |
Source: Greater Greenville Association of REALTORS®
MLS Number: 1568429
APN: 4180-20-80-6231
- 144 Aspen Way
- 104 Northway Dr
- 208 Windwood Dr
- 125 Scout Cir Unit B
- 116 Bufflehead Cir
- 102 Oak Ln
- 102 Oak Ln Unit 104A
- 110 Greenforest Cir
- 27 Alexander St
- 122 Riverstone Ct
- 109 Ellington Way
- 106 Northridge Ct
- 115 Sharon Dr
- 236 Lily Park Way
- 202 Walnut Hill Dr
- 200 Walnut Hill Dr Unit A
- 217 Lily Pond Place
- 100 Turner Pointe Rd
- 232 Springfield Cir Unit A
- 105 Stewart Dr







