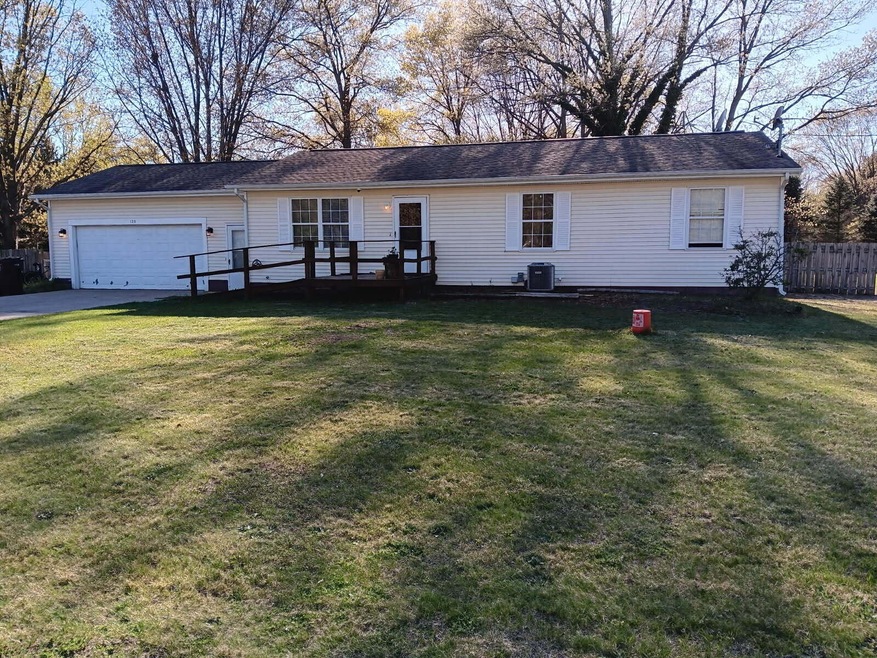123 Darwin Dr Muskegon, MI 49442
Estimated payment $1,598/month
Highlights
- Deck
- Eat-In Kitchen
- Forced Air Heating and Cooling System
- 2 Car Attached Garage
- Snack Bar or Counter
- High Speed Internet
About This Home
A peaceful location for this 4 bedroom (plus one non-conforming) ranch with 3 baths in the Orchard View School District. Complete with a large living room, large dining area, snack bar in the kitchen, main floor family room with a gas fireplace and access to the large deck, primary bedroom with full bath, laundry closet with washer and dryer. Vinyl siding and a large two stall attached garage. Updated forced air gas heat, central air conditioning and water purification system. Appliances included (plus washer and dryer). No warranty provided by seller on appliances.The basement features a recreation room, game room area, 4th bedroom, full bath, and a non-conforming 5th bedroom..Oversized lot 150x198, fenced back yard, and two storage sheds. Insulation blown in per seller.
Home Details
Home Type
- Single Family
Est. Annual Taxes
- $2,550
Year Built
- Built in 1999
Lot Details
- 0.68 Acre Lot
- Lot Dimensions are 150x198
- Property fronts a private road
- Level Lot
- Back Yard Fenced
Parking
- 2 Car Attached Garage
- Front Facing Garage
- Garage Door Opener
Home Design
- Asphalt Roof
- Vinyl Siding
Interior Spaces
- 1-Story Property
- Insulated Windows
- Family Room with Fireplace
Kitchen
- Eat-In Kitchen
- Range
- Snack Bar or Counter
Flooring
- Carpet
- Laminate
Bedrooms and Bathrooms
- 4 Bedrooms | 3 Main Level Bedrooms
- En-Suite Bathroom
- 3 Full Bathrooms
Laundry
- Laundry in Hall
- Laundry on main level
- Dryer
- Washer
Basement
- Basement Fills Entire Space Under The House
- Sump Pump
- 1 Bedroom in Basement
Outdoor Features
- Deck
Schools
- Orchard View Elementary School
- Orchard View Middle School
- Orchard View High School
Utilities
- Forced Air Heating and Cooling System
- Heating System Uses Natural Gas
- Well
- Natural Gas Water Heater
- Septic System
- High Speed Internet
- Cable TV Available
Community Details
- Private Subdivision
Map
Home Values in the Area
Average Home Value in this Area
Tax History
| Year | Tax Paid | Tax Assessment Tax Assessment Total Assessment is a certain percentage of the fair market value that is determined by local assessors to be the total taxable value of land and additions on the property. | Land | Improvement |
|---|---|---|---|---|
| 2025 | $135 | $147,500 | $0 | $0 |
| 2024 | $200 | $136,200 | $0 | $0 |
| 2023 | $200 | $0 | $0 | $0 |
| 2022 | $0 | $0 | $0 | $0 |
| 2021 | $0 | $0 | $0 | $0 |
| 2020 | $0 | $0 | $0 | $0 |
| 2019 | $4 | $0 | $0 | $0 |
| 2018 | $0 | $0 | $0 | $0 |
| 2017 | -- | $0 | $0 | $0 |
| 2016 | $674 | $67,600 | $0 | $0 |
| 2015 | -- | $63,900 | $0 | $0 |
| 2014 | -- | $59,300 | $0 | $0 |
| 2013 | -- | $56,100 | $0 | $0 |
Property History
| Date | Event | Price | Change | Sq Ft Price |
|---|---|---|---|---|
| 05/13/2025 05/13/25 | Pending | -- | -- | -- |
| 05/10/2025 05/10/25 | For Sale | $259,900 | -- | $90 / Sq Ft |
Purchase History
| Date | Type | Sale Price | Title Company |
|---|---|---|---|
| Warranty Deed | $260,000 | None Listed On Document | |
| Sheriffs Deed | $89,900 | None Available |
Mortgage History
| Date | Status | Loan Amount | Loan Type |
|---|---|---|---|
| Open | $247,000 | New Conventional | |
| Previous Owner | $155,000 | New Conventional | |
| Previous Owner | $110,917 | VA | |
| Previous Owner | $112,181 | Stand Alone Refi Refinance Of Original Loan | |
| Previous Owner | $117,333 | VA | |
| Previous Owner | $117,500 | VA | |
| Previous Owner | $90,307 | VA | |
| Previous Owner | $98,500 | VA |
Source: Southwestern Michigan Association of REALTORS®
MLS Number: 25021015
APN: 10-014-300-0073-00
- 415 S Densmore St
- 2770 Macarthur Rd
- 3110 Meyers Dr
- 558 Terry St
- 470 S Sheridan Dr
- 328 Hazelwood Ct
- 625 S Walker Rd
- 3077 Macarthur Rd
- VL Hazelwood Ct
- 2034 Kristin Ct
- 2010 Kristin Ct
- 2022 Kristin Ct
- 2080 Macarthur Rd
- 790 Jones St
- 831 Jones St
- 640 West St
- V/L White Eagle
- 2916 E Apple Ave
- 680 S Quarterline Rd
- 400 S Mill Iron Rd







