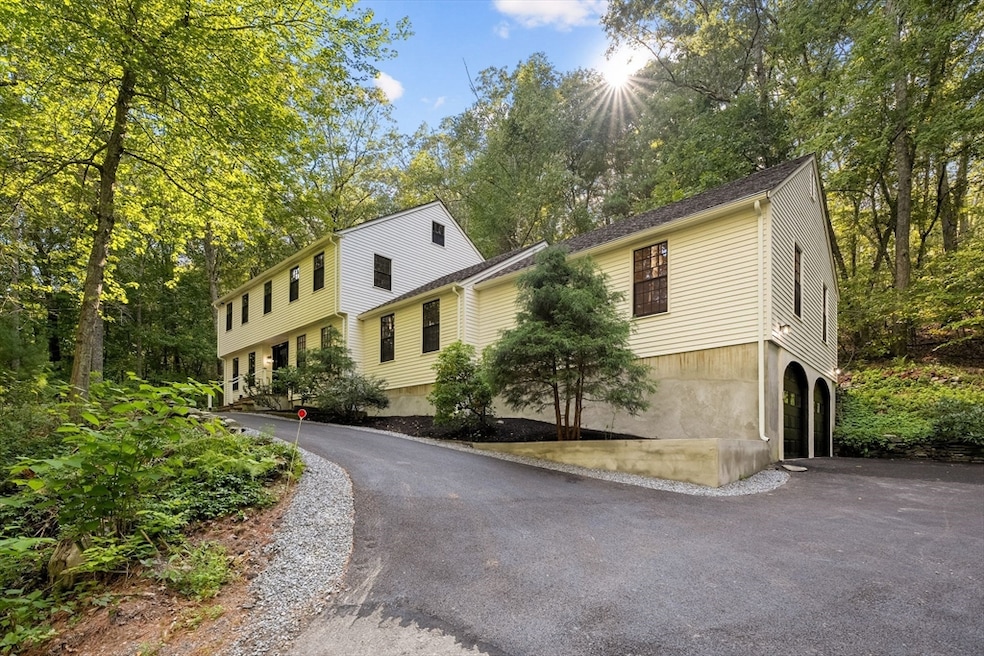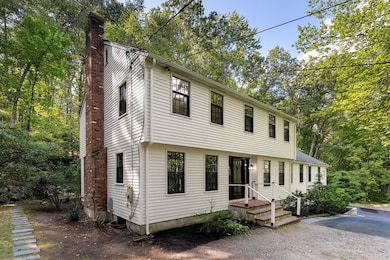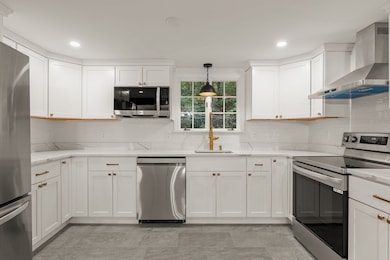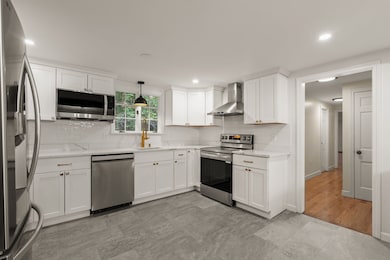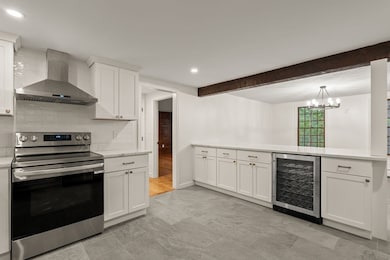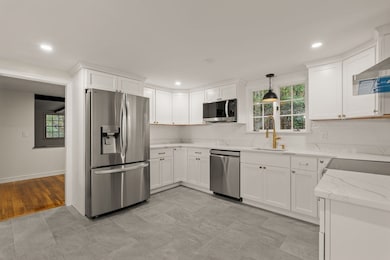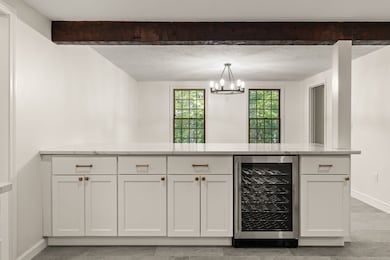123 Dutton Rd Sudbury, MA 01776
Estimated payment $7,248/month
Highlights
- 5.45 Acre Lot
- Open Floorplan
- Family Room with Fireplace
- Peter Noyes Elementary School Rated A-
- Property is near public transit
- Wooded Lot
About This Home
Showings resume Tues Dec 23.Nestled away on a long, classic New England drive this new updated Garrison Colonial home offers a blend of classic charm and modern comfort in the heart of the Wayside district of Sudbury. Set back on an expansive, serene 5.45 acres, this beautiful home features gleaming hardwood floors throughout, 4 spacious bedrooms, 3 full baths and a first floor versatile flex room- perfect for home office, playroom or guest quarters. Abundant natural light fills this home with welcoming warmth throughout. The updated kitchen features custom cabinetry, quartz countertops, stainless steel appliances & expansive island. The open-concept kitchen & dining area flow to a large, newly renovated bright family room ideal for every day living as well as entertaining. The home also features a whole- house generator, new exterior siding and a full basement with potential for a future finished space. Poised for its next chapter, this classic gem awaits!
Home Details
Home Type
- Single Family
Est. Annual Taxes
- $14,549
Year Built
- Built in 1968 | Remodeled
Lot Details
- 5.45 Acre Lot
- Wooded Lot
Parking
- 2 Car Attached Garage
- Driveway
- 8 Open Parking Spaces
Home Design
- Garrison Architecture
- Frame Construction
- Shingle Roof
- Concrete Perimeter Foundation
Interior Spaces
- 2,807 Sq Ft Home
- Open Floorplan
- Wet Bar
- Crown Molding
- Recessed Lighting
- Decorative Lighting
- Light Fixtures
- Bay Window
- Family Room with Fireplace
- 3 Fireplaces
- Living Room with Fireplace
- Dining Area
- Home Office
- Attic Access Panel
- Basement
Kitchen
- Breakfast Bar
- Dishwasher
- Stainless Steel Appliances
- Kitchen Island
- Solid Surface Countertops
Flooring
- Wood
- Ceramic Tile
Bedrooms and Bathrooms
- 4 Bedrooms
- Primary bedroom located on second floor
- Dual Closets
- Walk-In Closet
- 3 Full Bathrooms
- Double Vanity
- Bathtub Includes Tile Surround
- Separate Shower
Laundry
- Laundry on main level
- Laundry Chute
Location
- Property is near public transit
Utilities
- Cooling System Mounted In Outer Wall Opening
- Heating System Uses Oil
- Baseboard Heating
- Private Water Source
- Electric Water Heater
- Private Sewer
Listing and Financial Details
- Assessor Parcel Number 783842
Community Details
Overview
- No Home Owners Association
- Near Conservation Area
Recreation
- Park
- Jogging Path
- Bike Trail
Map
Home Values in the Area
Average Home Value in this Area
Tax History
| Year | Tax Paid | Tax Assessment Tax Assessment Total Assessment is a certain percentage of the fair market value that is determined by local assessors to be the total taxable value of land and additions on the property. | Land | Improvement |
|---|---|---|---|---|
| 2025 | $14,549 | $993,800 | $637,000 | $356,800 |
| 2024 | $14,093 | $964,600 | $621,000 | $343,600 |
| 2023 | $13,434 | $851,900 | $564,200 | $287,700 |
| 2022 | $13,796 | $764,300 | $525,000 | $239,300 |
| 2021 | $13,652 | $725,000 | $525,000 | $200,000 |
| 2020 | $13,376 | $725,000 | $525,000 | $200,000 |
| 2019 | $12,985 | $725,000 | $525,000 | $200,000 |
| 2018 | $13,173 | $734,700 | $552,600 | $182,100 |
| 2017 | $12,925 | $728,600 | $548,200 | $180,400 |
| 2016 | $12,560 | $705,600 | $530,600 | $175,000 |
| 2015 | $12,285 | $698,000 | $526,600 | $171,400 |
| 2014 | $12,311 | $682,800 | $515,000 | $167,800 |
Property History
| Date | Event | Price | List to Sale | Price per Sq Ft |
|---|---|---|---|---|
| 01/07/2026 01/07/26 | Pending | -- | -- | -- |
| 12/19/2025 12/19/25 | For Sale | $1,160,000 | 0.0% | $413 / Sq Ft |
| 12/12/2025 12/12/25 | Off Market | $1,160,000 | -- | -- |
| 12/02/2025 12/02/25 | For Sale | $1,160,000 | -- | $413 / Sq Ft |
Purchase History
| Date | Type | Sale Price | Title Company |
|---|---|---|---|
| Quit Claim Deed | $730,000 | None Available | |
| Quit Claim Deed | $730,000 | None Available | |
| Quit Claim Deed | -- | None Available | |
| Quit Claim Deed | -- | None Available | |
| Deed | -- | -- |
Mortgage History
| Date | Status | Loan Amount | Loan Type |
|---|---|---|---|
| Open | $890,000 | Purchase Money Mortgage | |
| Closed | $890,000 | Purchase Money Mortgage |
Source: MLS Property Information Network (MLS PIN)
MLS Number: 73459152
APN: SUDB-000003K-000000-000008
- 16 Minehan Ln
- 62 Hawkins Ln
- 0 Boston Post Rd
- 725 Boston Post Rd Unit 12
- 14 Turner Ridge Rd
- 54 Stone Rd
- 30 Rolling Ln
- 21 Summer St
- 0 Robbins Rd
- 11 Winter St
- 6 Mountain View Dr
- 168 Blanchette Dr
- 24 Woodland Rd
- 788 Main St
- 786 Main St
- 688 Boston Post Rd E Unit 202
- 688 Boston Post Rd E Unit 100
- 688 Boston Post Rd E Unit 304
- 11 Farmstead Ln Unit 11
- 14 Old County Rd Unit 21
