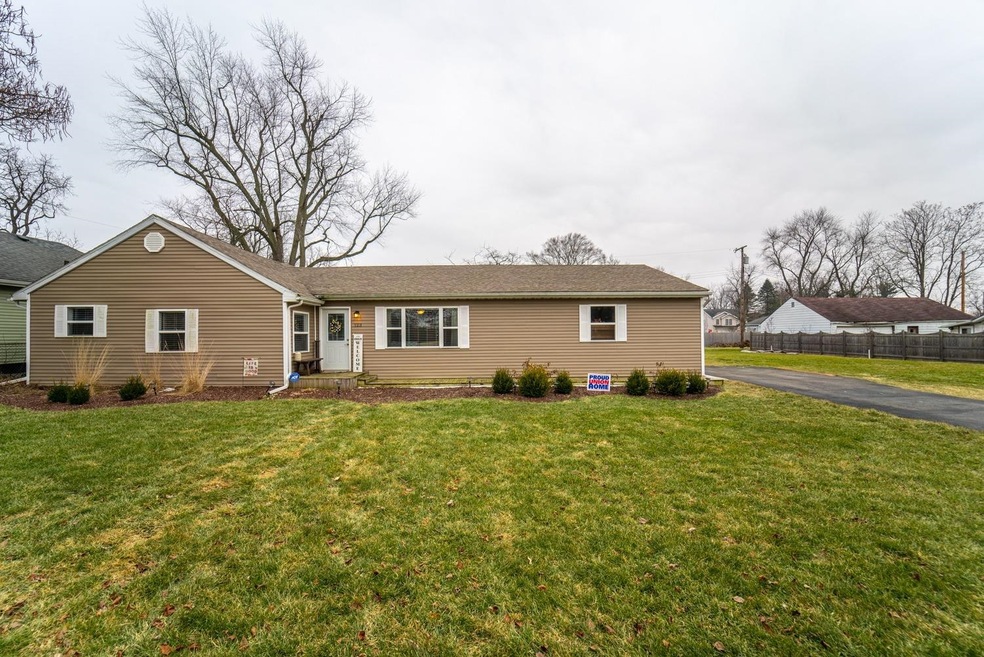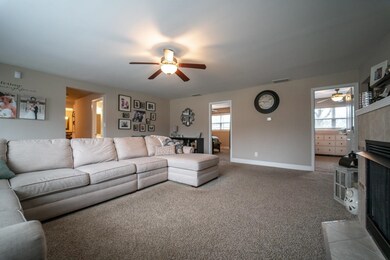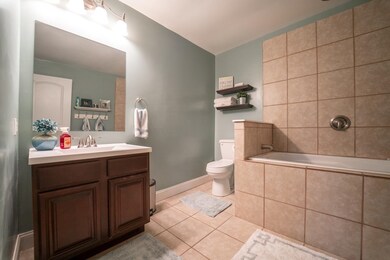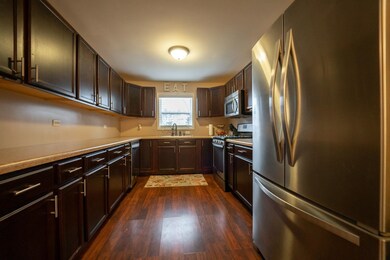
123 E 13th St Hobart, IN 46342
Highlights
- Deck
- Ranch Style House
- Wet Bar
- Recreation Room
- 2 Car Attached Garage
- Cooling Available
About This Home
As of April 2019GO! Truly unique home in the heart of Hobart, IN. This 3 bed, 2 bath comes equipped with an master bedroom with master bath, recreational room with wet bar, attached garage, deck, and a practically level back yard. GREAT location! This home has been maintained with love and care and it truly shows! Don't believe me, come see for yourself. Schedule your showing NOW!!!
Last Agent to Sell the Property
Shanna Schweitzer
Realty Executives Premier License #RB16001295 Listed on: 03/27/2019
Last Buyer's Agent
Jessica Howard
McColly Real Estate License #RB17000108
Home Details
Home Type
- Single Family
Est. Annual Taxes
- $2,102
Year Built
- Built in 1942
Lot Details
- 0.39 Acre Lot
- Lot Dimensions are 136 x 125
- Paved or Partially Paved Lot
- Level Lot
Parking
- 2 Car Attached Garage
- Garage Door Opener
- Off-Street Parking
Home Design
- Ranch Style House
- Vinyl Siding
Interior Spaces
- 1,590 Sq Ft Home
- Wet Bar
- Living Room
- Dining Room
- Recreation Room
Kitchen
- Gas Range
- Microwave
- Dishwasher
- Disposal
Bedrooms and Bathrooms
- 3 Bedrooms
- En-Suite Primary Bedroom
- Bathroom on Main Level
- 2 Full Bathrooms
Laundry
- Laundry Room
- Laundry on main level
Outdoor Features
- Deck
Utilities
- Cooling Available
- Forced Air Heating System
- Heating System Uses Natural Gas
Community Details
- South Side Add 02 Subdivision
- Net Lease
Listing and Financial Details
- Assessor Parcel Number 451305153019000018
Ownership History
Purchase Details
Home Financials for this Owner
Home Financials are based on the most recent Mortgage that was taken out on this home.Purchase Details
Home Financials for this Owner
Home Financials are based on the most recent Mortgage that was taken out on this home.Purchase Details
Home Financials for this Owner
Home Financials are based on the most recent Mortgage that was taken out on this home.Purchase Details
Similar Homes in Hobart, IN
Home Values in the Area
Average Home Value in this Area
Purchase History
| Date | Type | Sale Price | Title Company |
|---|---|---|---|
| Warranty Deed | -- | Liberty T&E Co Llc | |
| Warranty Deed | -- | Meridian Title Corp | |
| Warranty Deed | -- | None Available | |
| Interfamily Deed Transfer | -- | None Available |
Mortgage History
| Date | Status | Loan Amount | Loan Type |
|---|---|---|---|
| Open | $177,900 | New Conventional | |
| Closed | $178,194 | FHA | |
| Closed | $177,721 | FHA | |
| Previous Owner | $147,283 | FHA | |
| Previous Owner | $100,000 | Construction |
Property History
| Date | Event | Price | Change | Sq Ft Price |
|---|---|---|---|---|
| 04/19/2019 04/19/19 | Sold | $181,000 | 0.0% | $114 / Sq Ft |
| 03/29/2019 03/29/19 | Pending | -- | -- | -- |
| 03/27/2019 03/27/19 | For Sale | $181,000 | +417.1% | $114 / Sq Ft |
| 11/08/2013 11/08/13 | Sold | $35,000 | 0.0% | $22 / Sq Ft |
| 11/06/2013 11/06/13 | Pending | -- | -- | -- |
| 08/26/2013 08/26/13 | For Sale | $35,000 | -- | $22 / Sq Ft |
Tax History Compared to Growth
Tax History
| Year | Tax Paid | Tax Assessment Tax Assessment Total Assessment is a certain percentage of the fair market value that is determined by local assessors to be the total taxable value of land and additions on the property. | Land | Improvement |
|---|---|---|---|---|
| 2024 | $8,646 | $199,500 | $49,000 | $150,500 |
| 2023 | $2,509 | $211,800 | $42,500 | $169,300 |
| 2022 | $2,509 | $208,200 | $42,500 | $165,700 |
| 2021 | $2,227 | $184,000 | $32,700 | $151,300 |
| 2020 | $2,107 | $175,400 | $32,700 | $142,700 |
| 2019 | $2,290 | $172,800 | $32,700 | $140,100 |
| 2018 | $2,114 | $149,200 | $32,700 | $116,500 |
| 2017 | $2,102 | $147,100 | $42,000 | $105,100 |
| 2016 | $2,061 | $147,300 | $42,000 | $105,300 |
| 2014 | $1,954 | $146,100 | $41,900 | $104,200 |
| 2013 | $1,208 | $104,500 | $8,600 | $95,900 |
Agents Affiliated with this Home
-
S
Seller's Agent in 2019
Shanna Schweitzer
Realty Executives
-
J
Buyer's Agent in 2019
Jessica Howard
McColly Real Estate
-

Seller's Agent in 2013
Carol Luken
Ginter Realty
(219) 730-7667
18 in this area
25 Total Sales
Map
Source: Northwest Indiana Association of REALTORS®
MLS Number: GNR450060
APN: 45-13-05-153-019.000-018
- 1328 S Lake Park Ave
- 1446 Lake St
- 1450 Lake St
- 1359 State St
- 1410 Lake St
- 1215 Lincoln St
- 1075-1085 S Lake Park Ave
- 900 S Lake Park Ave
- 1035 State St
- 1576 Lilac Ct
- 1100 Garfield St
- 0 W 61st Ave
- 945 Paula Ct
- 935 Paula Ct
- 100 Debie Ln
- 925 Paula Ct
- 915 Paula Ct
- 1641 Magnolia Dr
- 940 Penny Ct
- 930 Penny Ct






