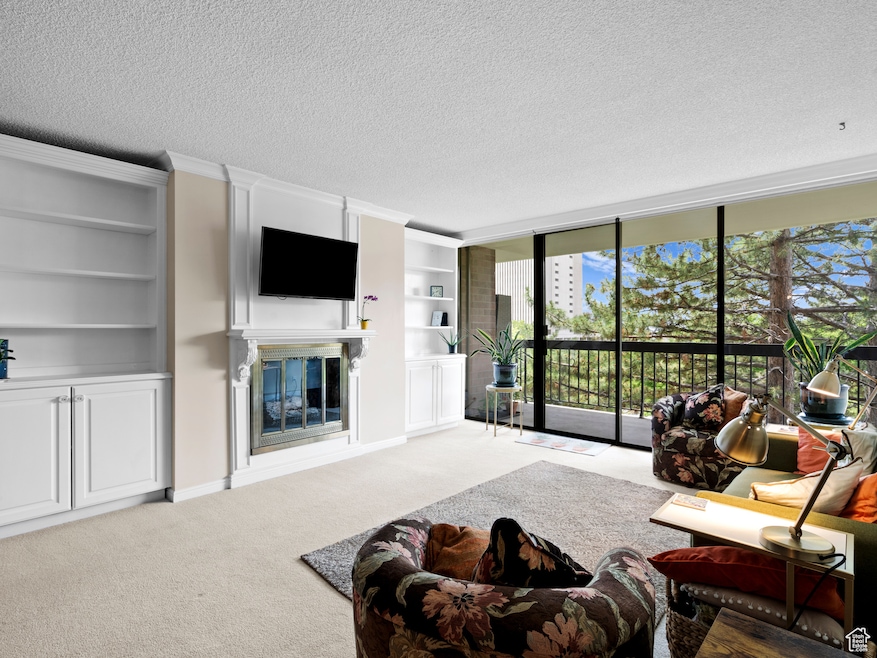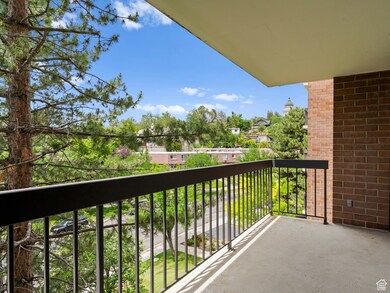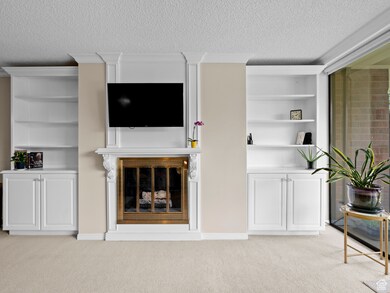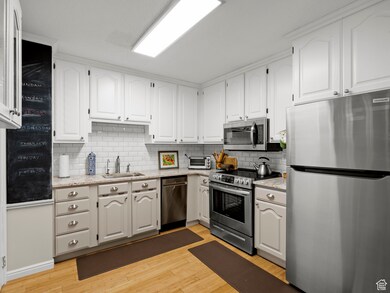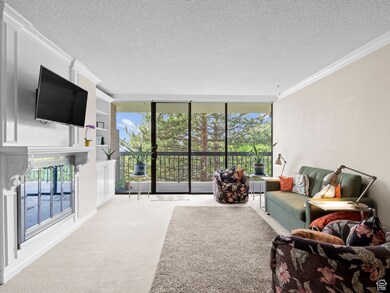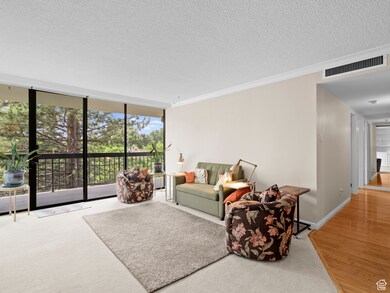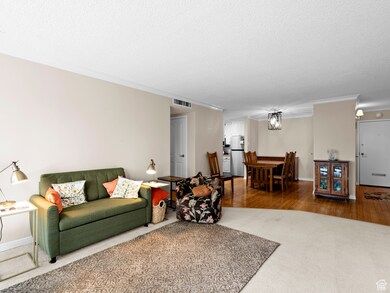Canyon Road Towers Condominiums 123 E 2nd Ave Unit 502 Salt Lake City, UT 84103
The Avenues NeighborhoodEstimated payment $3,293/month
Highlights
- Heated Indoor Pool
- Building Security
- Mature Trees
- Ensign School Rated A-
- Updated Kitchen
- 1-minute walk to City Creek Park
About This Home
Welcome to Canyon Road Towers, where city living meets natural beauty. Perfectly situated next to the entry to City Creek Canyon Park, this home offers the best of both worlds - stroll through serene canyon trails or walk just a block to Temple Square and City Creek Center for world-class shopping and dining. You'll also love being just two blocks from Harmons Grocery and right on the UTA Free Fare Zone for easy access anywhere downtown. This inviting, updated west-facing condo is thoughtfully designed for comfort and style. A mature shade tree outside the patio keeps things cool and peaceful in the summer, creating the perfect spot to unwind outdoors. Inside, you'll find an updated kitchen with stainless steel appliances, granite countertops, and two beautifully appointed bathrooms, including one with a brand-new walk-in shower. Enjoy cozy evenings by the gas fireplace, the convenience of an in-unit washer and dryer, and a dedicated parking space with a storage area in the garage. At Canyon Road Towers, you'll also enjoy resort-style amenities - an indoor pool and spa, exercise room, tennis and pickleball courts, and a welcoming social room with kitchen for gatherings. Plus, there's a daytime manager on-site for added peace of mind. Whether you're looking for a stylish downtown residence, a lock-and-leave home base for travel, or a smart investment, this condo offers the perfect blend of location, comfort, and value.
Property Details
Home Type
- Condominium
Est. Annual Taxes
- $2,011
Year Built
- Built in 1976
Lot Details
- Landscaped
- Mature Trees
HOA Fees
- $643 Monthly HOA Fees
Parking
- 1 Car Attached Garage
Home Design
- Brick Exterior Construction
- Composition Roof
Interior Spaces
- 1,100 Sq Ft Home
- 1-Story Property
- Gas Log Fireplace
- Blinds
- Sliding Doors
- Valley Views
Kitchen
- Updated Kitchen
- Free-Standing Range
- Range Hood
- Microwave
- Granite Countertops
- Disposal
Flooring
- Bamboo
- Carpet
- Tile
Bedrooms and Bathrooms
- 2 Main Level Bedrooms
Home Security
- Intercom
- Smart Thermostat
Pool
- Heated Indoor Pool
- Heated Pool and Spa
Outdoor Features
Schools
- Ensign Elementary School
- Bryant Middle School
- West High School
Utilities
- Cooling Available
- Heat Pump System
- Natural Gas Connected
- Private Sewer
- Sewer Paid
Listing and Financial Details
- Assessor Parcel Number 09-31-376-043
Community Details
Overview
- Association fees include cable TV, electricity, gas paid, ground maintenance, sewer, trash, water
- Iris Association, Phone Number (801) 364-0561
- Canyon Road Towers C Subdivision
Amenities
- Picnic Area
- Clubhouse
Recreation
- Community Pool
- Snow Removal
Pet Policy
- No Pets Allowed
Security
- Building Security
- Fire and Smoke Detector
Map
About Canyon Road Towers Condominiums
Home Values in the Area
Average Home Value in this Area
Tax History
| Year | Tax Paid | Tax Assessment Tax Assessment Total Assessment is a certain percentage of the fair market value that is determined by local assessors to be the total taxable value of land and additions on the property. | Land | Improvement |
|---|---|---|---|---|
| 2025 | $2,011 | $416,300 | $124,900 | $291,400 |
| 2024 | $2,011 | $383,700 | $115,100 | $268,600 |
| 2023 | $2,011 | $366,700 | $110,000 | $256,700 |
| 2022 | $2,193 | $378,400 | $113,500 | $264,900 |
| 2021 | $2,165 | $338,300 | $101,500 | $236,800 |
| 2020 | $1,870 | $278,100 | $83,400 | $194,700 |
| 2019 | $1,831 | $256,100 | $76,800 | $179,300 |
| 2018 | $0 | $243,800 | $73,100 | $170,700 |
| 2017 | $1,803 | $230,100 | $69,000 | $161,100 |
| 2016 | $1,894 | $229,500 | $68,800 | $160,700 |
| 2015 | $1,901 | $218,400 | $65,400 | $153,000 |
| 2014 | $1,897 | $216,200 | $64,800 | $151,400 |
Property History
| Date | Event | Price | List to Sale | Price per Sq Ft |
|---|---|---|---|---|
| 10/04/2025 10/04/25 | Price Changed | $469,999 | -3.1% | $427 / Sq Ft |
| 09/17/2025 09/17/25 | For Sale | $484,999 | 0.0% | $441 / Sq Ft |
| 09/16/2025 09/16/25 | Off Market | -- | -- | -- |
| 09/08/2025 09/08/25 | Price Changed | $484,999 | -3.0% | $441 / Sq Ft |
| 06/18/2025 06/18/25 | For Sale | $499,900 | -- | $454 / Sq Ft |
Purchase History
| Date | Type | Sale Price | Title Company |
|---|---|---|---|
| Warranty Deed | -- | Highland Title Agency | |
| Interfamily Deed Transfer | -- | None Available | |
| Warranty Deed | -- | Landmark Title | |
| Warranty Deed | -- | Landmark Title | |
| Warranty Deed | -- | Landmark Title |
Mortgage History
| Date | Status | Loan Amount | Loan Type |
|---|---|---|---|
| Previous Owner | $325,850 | New Conventional |
Source: UtahRealEstate.com
MLS Number: 2092967
APN: 09-31-376-043-0000
- 123 E 2nd Ave Unit 505
- 123 E 2nd Ave Unit 1106
- 125 E 1st Ave Unit 206
- 155 E 2nd Ave
- 131 E 1st Ave Unit 305
- 141 E 2nd Ave Unit 401
- 146 E 2nd Ave
- 152 E 3rd Ave
- 171 E 3rd Ave Unit 709
- 171 E 3rd Ave Unit 301
- 171 E 3rd Ave Unit 408
- 171 E 3rd Ave Unit 601
- 29 S State St Unit 216
- 240 N Spencer Ct
- 8 E Hillside Ave Unit 103
- 86 B St Unit 5
- 86 B St Unit 11
- 86 B St E Unit 24
- 86 B St E Unit 10
- 8 Hillside Ave Unit 103
- 201 E South Temple
- 171 E 3rd Ave Unit 603
- 205 E 2nd Ave
- 136 E South Temple
- 239 E South Temple
- 29 S State St Unit 308
- 29 S State St Unit Apartment 402
- 86 B St E Unit 21
- 30 S Main St
- 35 E 100 S Unit 507
- 35 E 100 S Unit 601
- 326 E South Temple
- 237 N Center St Unit ID1249827P
- 215 N Main St
- 239 N Center St Unit ID1249913P
- 51 S 300 E
- 338 E South Temple
- 348 E South Temple
- 150 S 200 E
- 151 S State St
