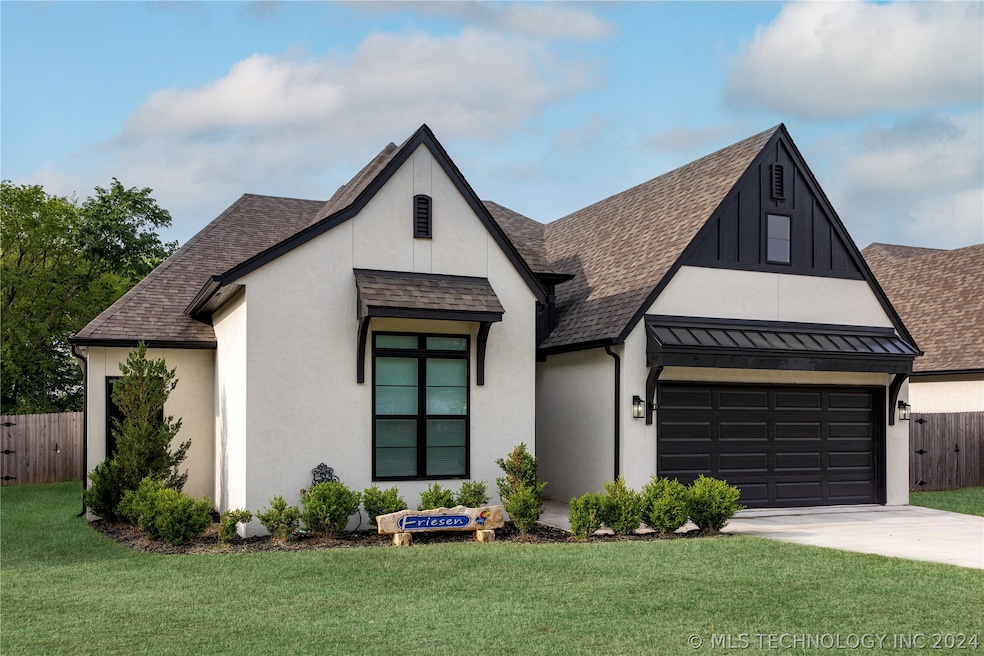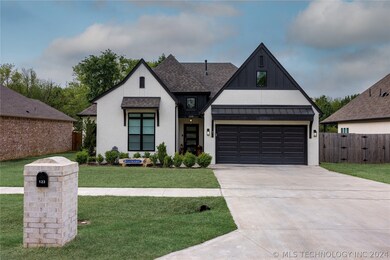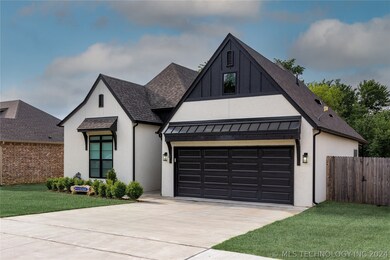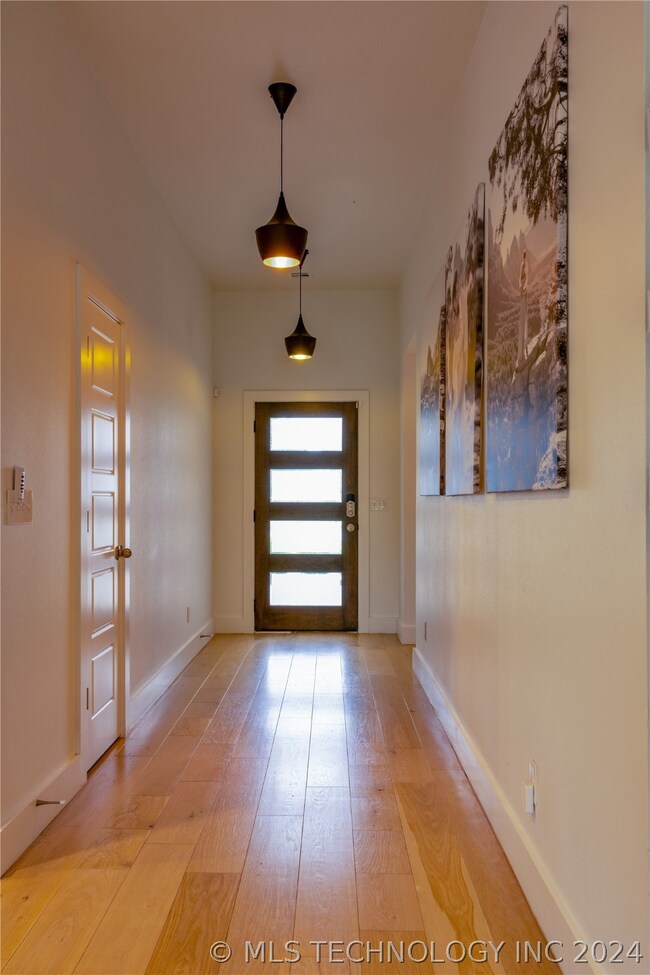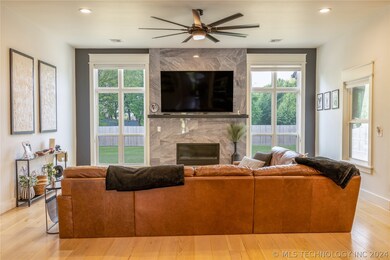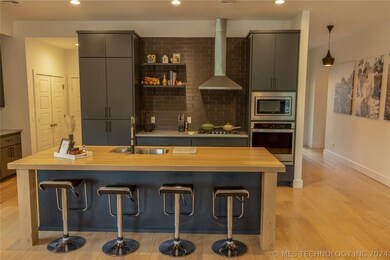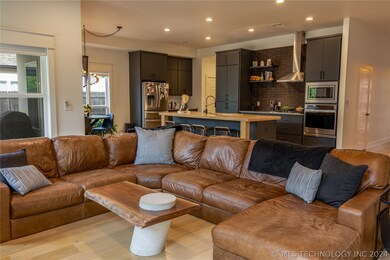
123 E Boston St Broken Arrow, OK 74012
Highlights
- Contemporary Architecture
- Granite Countertops
- 2 Car Attached Garage
- Wood Flooring
- Covered patio or porch
- Zoned Heating and Cooling
About This Home
As of July 2024This is an innovatively designed single-level home created with the objective of maximum living per square foot. It is desirably located near the Rose District in the heart of Broken Arrow. The home is a newer constructed residence featuring 3 bedroom and 2 baths. The plan was created by Bainbridge Design Group's architectural firm.
The home's fine finishes include 7" white oak hardwood floors w/arctic white stain, quartz and granite countertops.
10' ceilings in living room & kitchen, linear fireplace and trey ceiling in master. High efficiency HVAC, foam insulation, energy efficient windows. Quiet and conveniently located.
Last Agent to Sell the Property
Donnell & Associates License #158596 Listed on: 04/19/2024
Home Details
Home Type
- Single Family
Est. Annual Taxes
- $4,184
Year Built
- Built in 2021
Lot Details
- 9,750 Sq Ft Lot
- North Facing Home
- Property is Fully Fenced
- Privacy Fence
- Landscaped
HOA Fees
- $14 Monthly HOA Fees
Parking
- 2 Car Attached Garage
Home Design
- Contemporary Architecture
- Slab Foundation
- Wood Frame Construction
- Fiberglass Roof
- Asphalt
- Stucco
Interior Spaces
- 1,925 Sq Ft Home
- 1-Story Property
- Wired For Data
- Ceiling Fan
- Fireplace With Gas Starter
- Vinyl Clad Windows
- Insulated Windows
- Insulated Doors
- Fire and Smoke Detector
- Washer and Gas Dryer Hookup
Kitchen
- Electric Oven
- Gas Range
- Microwave
- Dishwasher
- Granite Countertops
- Quartz Countertops
- Butcher Block Countertops
- Disposal
Flooring
- Wood
- Tile
Bedrooms and Bathrooms
- 3 Bedrooms
- 2 Full Bathrooms
Eco-Friendly Details
- Energy-Efficient Windows
- Energy-Efficient Doors
Outdoor Features
- Covered patio or porch
Schools
- Vandever Elementary School
- Sequoyah Middle School
- Broken Arrow High School
Utilities
- Zoned Heating and Cooling
- Heating System Uses Gas
- Gas Water Heater
- High Speed Internet
- Cable TV Available
Community Details
- Boston Heights Subdivision
Listing and Financial Details
- Exclusions: The hot tub is exempt from inspection.
Ownership History
Purchase Details
Home Financials for this Owner
Home Financials are based on the most recent Mortgage that was taken out on this home.Purchase Details
Home Financials for this Owner
Home Financials are based on the most recent Mortgage that was taken out on this home.Similar Homes in Broken Arrow, OK
Home Values in the Area
Average Home Value in this Area
Purchase History
| Date | Type | Sale Price | Title Company |
|---|---|---|---|
| Warranty Deed | $364,500 | Apex Title & Closing Services | |
| Deed | $296,000 | Nations Title |
Mortgage History
| Date | Status | Loan Amount | Loan Type |
|---|---|---|---|
| Open | $23,050 | FHA | |
| Open | $347,985 | FHA | |
| Previous Owner | $281,105 | New Conventional |
Property History
| Date | Event | Price | Change | Sq Ft Price |
|---|---|---|---|---|
| 07/19/2024 07/19/24 | Sold | $364,500 | -1.2% | $189 / Sq Ft |
| 05/11/2024 05/11/24 | Pending | -- | -- | -- |
| 04/19/2024 04/19/24 | For Sale | $369,000 | +24.7% | $192 / Sq Ft |
| 06/08/2021 06/08/21 | Sold | $295,900 | 0.0% | $154 / Sq Ft |
| 04/08/2021 04/08/21 | Pending | -- | -- | -- |
| 04/08/2021 04/08/21 | For Sale | $295,900 | -- | $154 / Sq Ft |
Tax History Compared to Growth
Tax History
| Year | Tax Paid | Tax Assessment Tax Assessment Total Assessment is a certain percentage of the fair market value that is determined by local assessors to be the total taxable value of land and additions on the property. | Land | Improvement |
|---|---|---|---|---|
| 2024 | $4,184 | $31,447 | $5,225 | $26,222 |
| 2023 | $4,184 | $32,560 | $5,225 | $27,335 |
| 2022 | $4,220 | $32,560 | $5,225 | $27,335 |
| 2021 | $678 | $5,225 | $5,225 | $0 |
Agents Affiliated with this Home
-
K
Seller's Agent in 2024
Kathy Donnell
Donnell & Associates
(918) 664-8787
3 in this area
9 Total Sales
-

Buyer's Agent in 2024
Gary Vance
Keller Williams Advantage
(918) 691-6226
2 in this area
110 Total Sales
Map
Source: MLS Technology
MLS Number: 2413112
APN: 78402-84-23-52540
- 306 W Atlanta St
- 202 W Washington St
- 705 W Boston St
- 2900 S Cedar Ct
- 1681 S Ash Ave
- 3024 S Ash Ct
- 2721 S 8th St
- 1014 E Delmar Place
- 1007 E Delmar Place
- 3011 S 6th Place
- 911 E Fulton Ct
- 1709 S Date Ave
- 807 E Jacksonville St
- 2305 S Hickory Place
- 3223 S Ash Ave
- 104 E Laredo Place
- 2919 S 8th St
- 508 W Toledo Place
- 2917 S 10th St
- 2917 S 10th St
