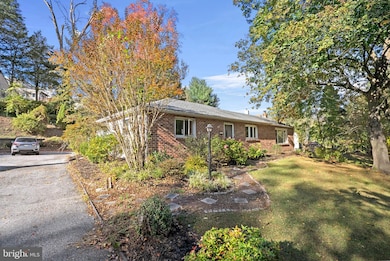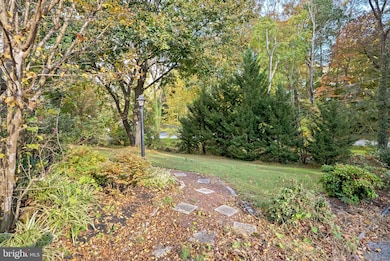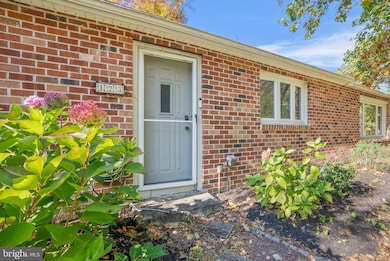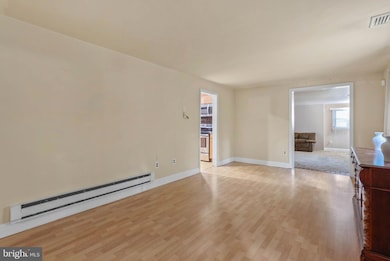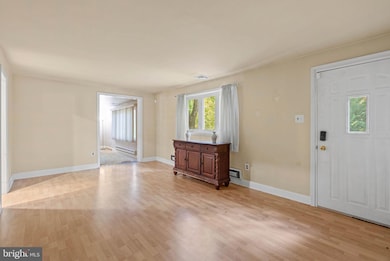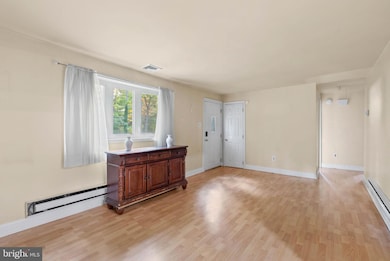Estimated payment $2,752/month
Highlights
- View of Trees or Woods
- Rambler Architecture
- Stainless Steel Appliances
- Indian Lake Elementary School Rated A
- No HOA
- 2 Car Detached Garage
About This Home
Charming Ranch Home with Oversized 2-Car Garage – Rose Tree Media School District
Welcome to this 3-bedroom, 1.5-bath ranch home offering comfort, convenience, and an oversized two-car detached garage—perfect for a car enthusiast, contractor, or hobbyist seeking a dedicated workshop space. Step through the breezeway entry into a bright dining area that opens to the updated eat-in kitchen, featuring upgraded countertops, tile backsplash, stainless steel appliances, pantry storage, and recessed lighting. The spacious family room with walk out sliding doors to a private back patio providing the perfect setting for relaxing or entertaining. Additional highlights include a hall bath, a laundry/utility room with washer and dryer included, plenty of attic storage, backup electric baseboard heat, and ample parking for guests. Located in the highly acclaimed Rose Tree Media School District, this home is just minutes from downtown Media, SEPTA’s high-speed rail line, and nearby shopping centers with Trader Joe’s, ShopRite, Giant, and more. Low taxes and an ideal location make this property an exceptional value
Property being sold with a ONE YEAR home warranty—schedule your showing today!
Listing Agent
(610) 520-0100 info@mainlinekw.com Keller Williams Main Line Brokerage Phone: 6105200100 License #RM426248 Listed on: 10/29/2025

Home Details
Home Type
- Single Family
Est. Annual Taxes
- $5,505
Year Built
- Built in 1945
Lot Details
- 0.48 Acre Lot
- Lot Dimensions are 100.00 x 200.00
- Property is zoned R-10 SINGLE FAMILY
Parking
- 2 Car Detached Garage
- 4 Driveway Spaces
- Garage Door Opener
Property Views
- Woods
- Creek or Stream
Home Design
- Rambler Architecture
- Brick Exterior Construction
- Slab Foundation
- Stucco
Interior Spaces
- 1,560 Sq Ft Home
- Property has 1 Level
- Recessed Lighting
- Family Room
- Living Room
- Dining Room
Kitchen
- Self-Cleaning Oven
- Built-In Microwave
- Dishwasher
- Stainless Steel Appliances
- Disposal
Flooring
- Carpet
- Laminate
Bedrooms and Bathrooms
- 3 Main Level Bedrooms
Laundry
- Laundry Room
- Laundry on main level
- Electric Dryer
- Washer
Schools
- Indian Lane Elementary School
- Springton Lake Middle School
- Penncrest High School
Utilities
- Central Air
- Electric Baseboard Heater
- Electric Water Heater
Community Details
- No Home Owners Association
- Rose Hill Subdivision
Listing and Financial Details
- Tax Lot 151-000
- Assessor Parcel Number 27-00-01057-00
Map
Home Values in the Area
Average Home Value in this Area
Tax History
| Year | Tax Paid | Tax Assessment Tax Assessment Total Assessment is a certain percentage of the fair market value that is determined by local assessors to be the total taxable value of land and additions on the property. | Land | Improvement |
|---|---|---|---|---|
| 2025 | $5,857 | $302,970 | $94,270 | $208,700 |
| 2024 | $5,857 | $302,970 | $94,270 | $208,700 |
| 2023 | $5,651 | $302,970 | $94,270 | $208,700 |
| 2022 | $5,506 | $302,970 | $94,270 | $208,700 |
| 2021 | $9,376 | $302,970 | $94,270 | $208,700 |
| 2020 | $4,157 | $123,250 | $48,610 | $74,640 |
| 2019 | $4,024 | $123,250 | $48,610 | $74,640 |
| 2018 | $3,968 | $123,250 | $0 | $0 |
| 2017 | $3,880 | $123,250 | $0 | $0 |
| 2016 | $676 | $123,250 | $0 | $0 |
| 2015 | $690 | $123,250 | $0 | $0 |
| 2014 | $690 | $123,250 | $0 | $0 |
Property History
| Date | Event | Price | List to Sale | Price per Sq Ft | Prior Sale |
|---|---|---|---|---|---|
| 01/29/2026 01/29/26 | Pending | -- | -- | -- | |
| 10/29/2025 10/29/25 | For Sale | $445,000 | +9.9% | $285 / Sq Ft | |
| 10/28/2022 10/28/22 | Sold | $405,000 | +3.8% | $260 / Sq Ft | View Prior Sale |
| 08/07/2022 08/07/22 | Pending | -- | -- | -- | |
| 08/02/2022 08/02/22 | Price Changed | $389,999 | -2.5% | $250 / Sq Ft | |
| 07/07/2022 07/07/22 | For Sale | $399,999 | -- | $256 / Sq Ft |
Purchase History
| Date | Type | Sale Price | Title Company |
|---|---|---|---|
| Deed | $405,000 | Cardinal Settlements | |
| Interfamily Deed Transfer | -- | None Available | |
| Deed | $143,000 | Fidelity National Title Ins | |
| Deed | $127,900 | -- |
Mortgage History
| Date | Status | Loan Amount | Loan Type |
|---|---|---|---|
| Open | $405,000 | New Conventional | |
| Previous Owner | $125,000 | Stand Alone Refi Refinance Of Original Loan | |
| Previous Owner | $114,400 | Purchase Money Mortgage | |
| Previous Owner | $121,500 | Purchase Money Mortgage |
Source: Bright MLS
MLS Number: PADE2102408
APN: 27-00-01057-00
- 604 Olde Farm Rd
- 490 S Old Middletown Rd
- 219 Fox Rd
- 125 Bortondale Rd
- 7202 Hilltop Dr Unit 6
- 93 Patricia Place
- 102 Dundee Mills Ln Unit 74
- 5200 Hilltop Dr Unit A-13
- 5200 Hilltop Dr Unit EE1
- 5200 Hilltop Dr Unit 42
- 5200 Hilltop Dr Unit M16
- 5200 Hilltop Dr Unit O26
- 5200 Hilltop Dr Unit CC18
- 205 Aucott Rd
- 145 Hidden Hills Rd
- 7 Todmorden Dr
- 701 Cambridge Rd
- 711 W Brookhaven Rd
- 713 Scott Ln
- 726 W Brookhaven Rd
Ask me questions while you tour the home.

